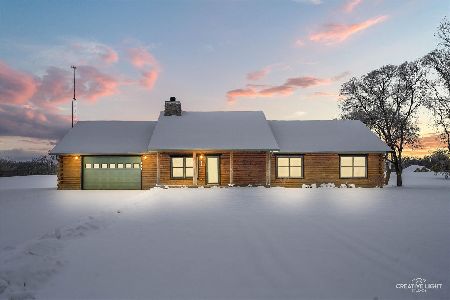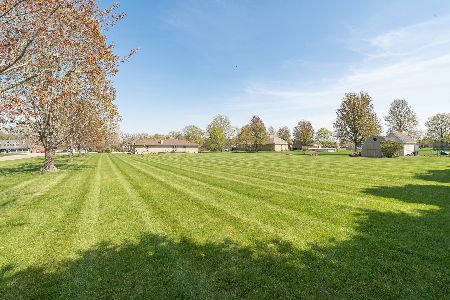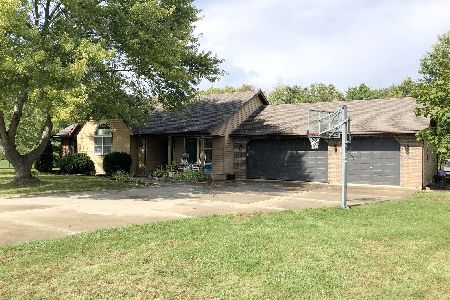2937 4395th Road, Sheridan, Illinois 60551
$525,000
|
Sold
|
|
| Status: | Closed |
| Sqft: | 5,082 |
| Cost/Sqft: | $103 |
| Beds: | 5 |
| Baths: | 5 |
| Year Built: | 1992 |
| Property Taxes: | $0 |
| Days On Market: | 1368 |
| Lot Size: | 0,99 |
Description
Come and see this sprawling property perfect for indoor and outdoor living. Multiple deck areas for entertaining or relaxing, a gazebo by the 33 x 18 ft pool and a burn pit area perfect for making s'mores, by woods and creek. This is outdoor living at its best. And when it's time to come inside, a beautiful expansive space you can utilize now and in the years to come. Easy to create the space you desire with an open layout and high vaulted ceilings, everyone can have their own comfy space or come together for dinner or a board game. Lots of natural light will keep you company through the wintertime. 5 car garage and over 5000 finished sq ft, (3232 sq ft 1st and 2nd floor and 1800 finished sq ft in look out basement} All of this and 5 bedrooms and 5 baths. 2nd floor master suite with sitting room, walk-in closet, full bath with whirlpool and 12 x 6 deck over looking woods to enjoy your morning coffee and nature. or use 2nd master on first floor with walk-in closet, full bath and panoramic views of the woods. Entry foyer opens up to great room with terracotta flooring and tongue and grove ceiling and gas log fireplace. Oak kitchen with hardwood floors and center island/breakfast bar on into formal dining with hardwood floors and bay window. Finished lower level with rec room with theater area set up and equipment that will stay with home , bedroom/office, kitchenette and work-out room. Roof 3 years old, well tank 3 months, stove 1 month old and great room to dining room to kitchen windows 4 months old. Whole house gas generator with auto on and off, in case of a power failure
Property Specifics
| Single Family | |
| — | |
| — | |
| 1992 | |
| — | |
| — | |
| Yes | |
| 0.99 |
| La Salle | |
| Potters | |
| 0 / Not Applicable | |
| — | |
| — | |
| — | |
| 11382301 | |
| 0525100006 |
Nearby Schools
| NAME: | DISTRICT: | DISTANCE: | |
|---|---|---|---|
|
High School
Sandwich Community High School |
430 | Not in DB | |
Property History
| DATE: | EVENT: | PRICE: | SOURCE: |
|---|---|---|---|
| 13 Jun, 2022 | Sold | $525,000 | MRED MLS |
| 27 Apr, 2022 | Under contract | $525,000 | MRED MLS |
| — | Last price change | $485,000 | MRED MLS |
| 25 Apr, 2022 | Listed for sale | $485,000 | MRED MLS |
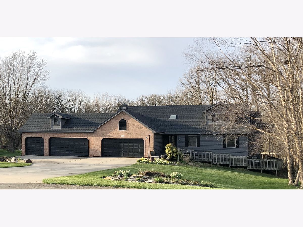
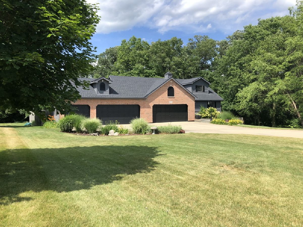
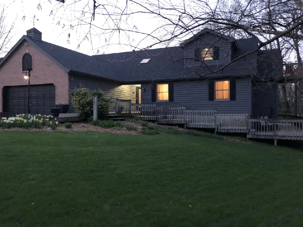
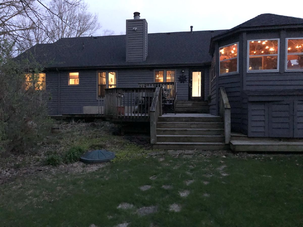
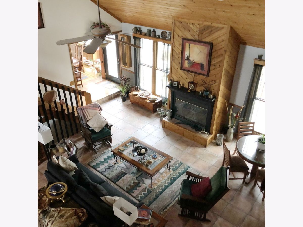
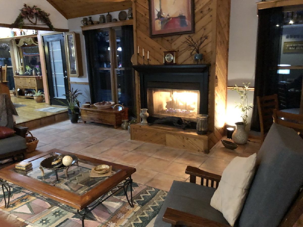
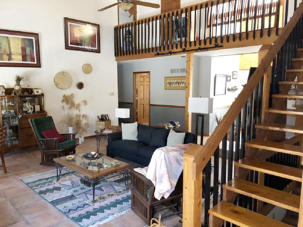
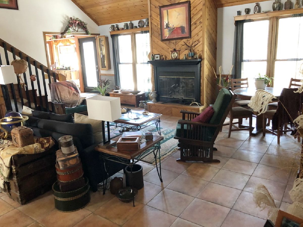
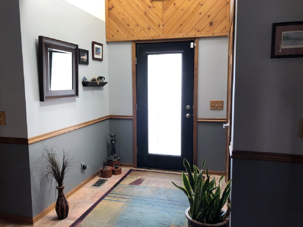
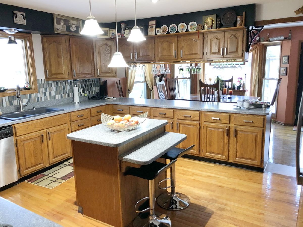
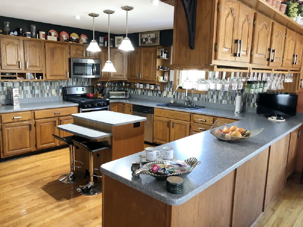
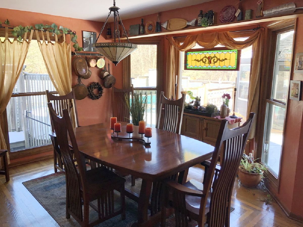
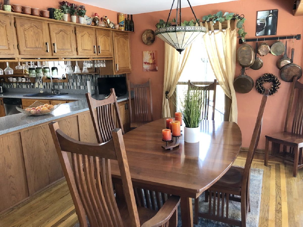
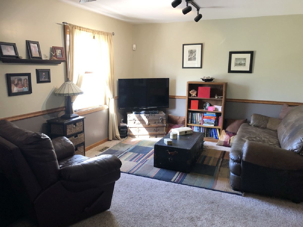
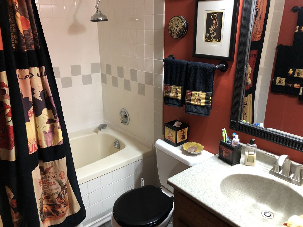
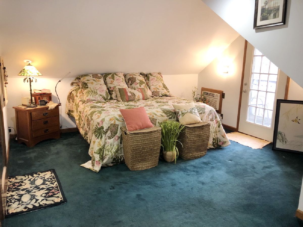
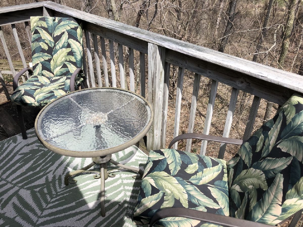
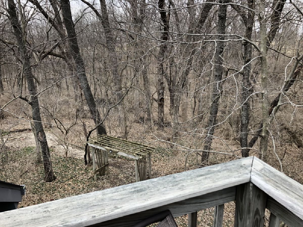
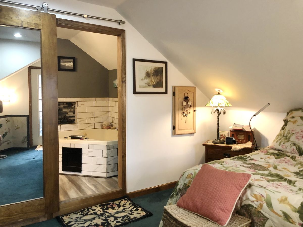
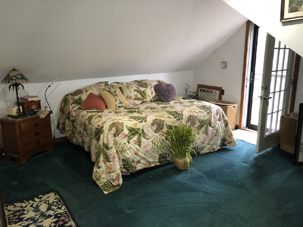
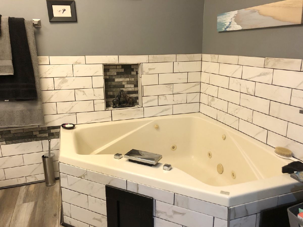
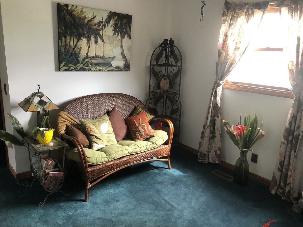
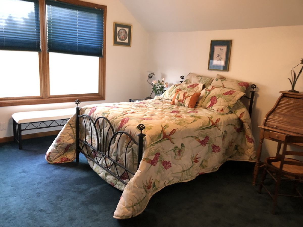
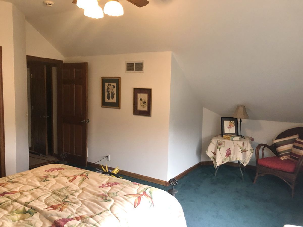
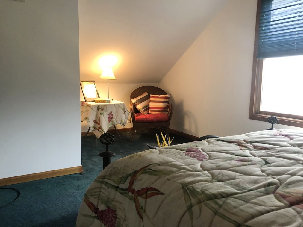
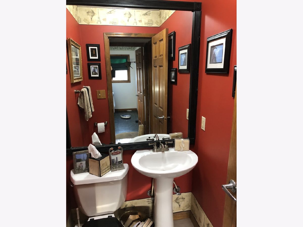
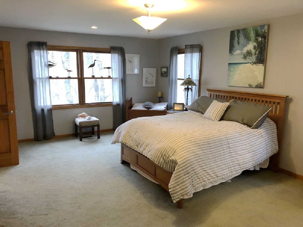
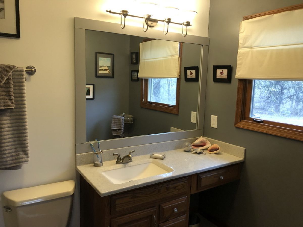
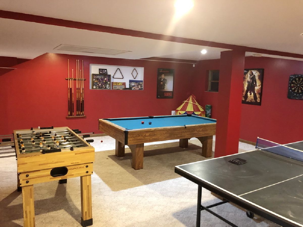
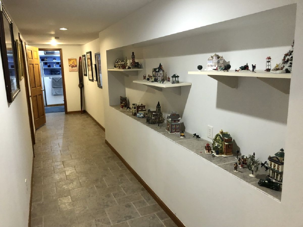
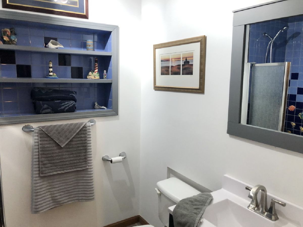
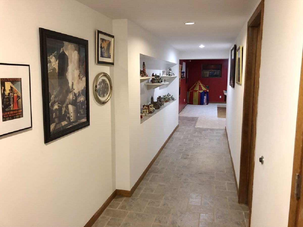
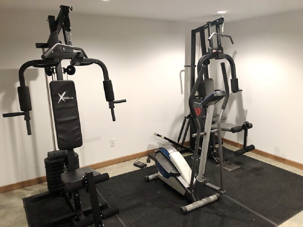
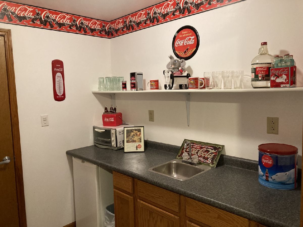
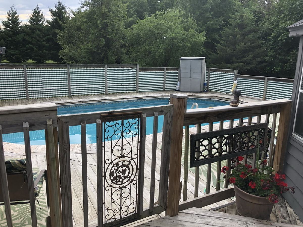
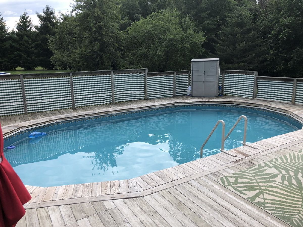
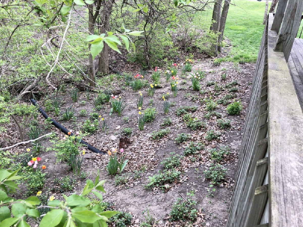
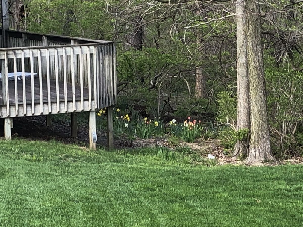
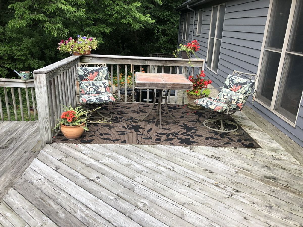
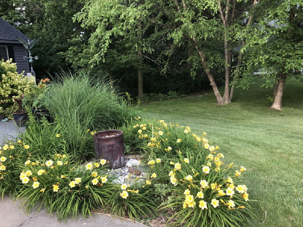
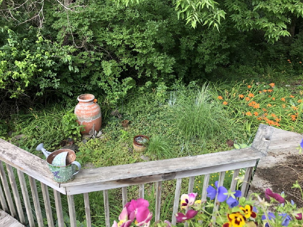
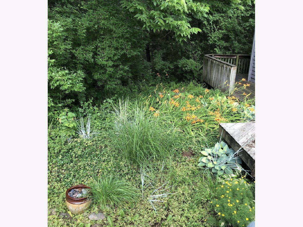
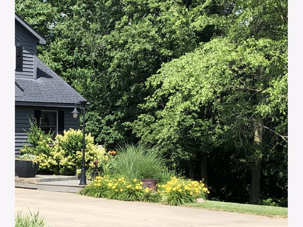
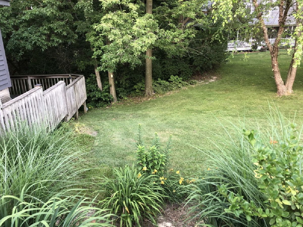
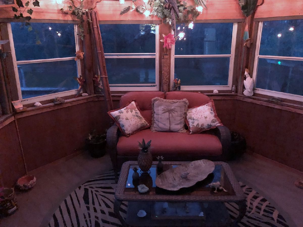
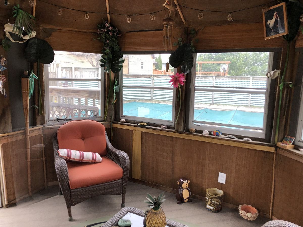
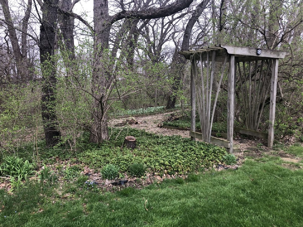
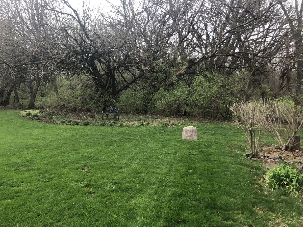
Room Specifics
Total Bedrooms: 5
Bedrooms Above Ground: 5
Bedrooms Below Ground: 0
Dimensions: —
Floor Type: —
Dimensions: —
Floor Type: —
Dimensions: —
Floor Type: —
Dimensions: —
Floor Type: —
Full Bathrooms: 5
Bathroom Amenities: Whirlpool
Bathroom in Basement: 1
Rooms: —
Basement Description: Finished,Exterior Access,Concrete (Basement),Rec/Family Area,Sleeping Area,Storage Space,Walk-Up Acc
Other Specifics
| 5 | |
| — | |
| Concrete | |
| — | |
| — | |
| 112 X 289X 236 X 299 | |
| — | |
| — | |
| — | |
| — | |
| Not in DB | |
| — | |
| — | |
| — | |
| — |
Tax History
| Year | Property Taxes |
|---|
Contact Agent
Nearby Sold Comparables
Contact Agent
Listing Provided By
Lemar Realty

