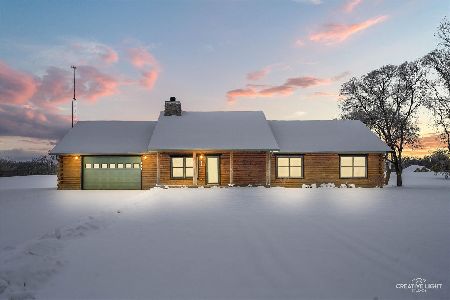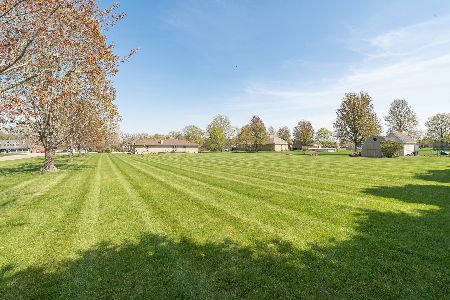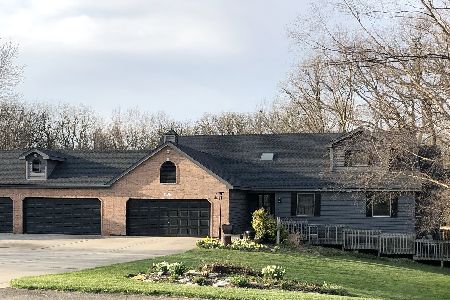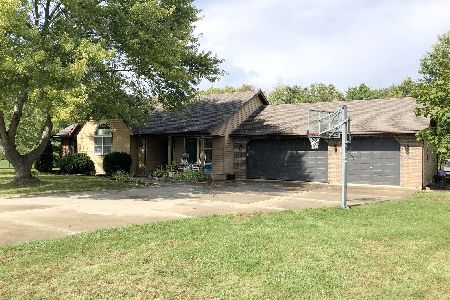4392 2940th Road, Sheridan, Illinois 60551
$266,000
|
Sold
|
|
| Status: | Closed |
| Sqft: | 2,400 |
| Cost/Sqft: | $118 |
| Beds: | 3 |
| Baths: | 3 |
| Year Built: | 1993 |
| Property Taxes: | $6,394 |
| Days On Market: | 2502 |
| Lot Size: | 1,18 |
Description
Quiet tranquil living! You will be charmed by this open and inviting 3b/2.5b home on 1 acre. The living room features Oak tongue & grove cathedral ceilings, floor to ceiling windows providing an abundance of natural light, Oak Staircase, 8'x25' loft and brick fireplace. Enjoy a first-floor master suite w\large walk-in closet and private bath. There is ample space for family entertaining with a Formal Dining Room and Eat-in Kitchen featuring custom Oak cabinets and built-in appliances. The laundry room is just waiting to become your custom mudroom with a new W/D, sink and built-in ironing cabinet. The oversized second floor bedrooms will not disappoint. The insulated 2+ car garage with new epoxy flooring, side-entrance, hot/cold water and rear overhead door will please any car enthusiast. Come idle away your summer days on the full-length front porch or your private rear deck. Just imagine what can be do with the additional 1536 sq. ft of unfinished basement space.
Property Specifics
| Single Family | |
| — | |
| Traditional | |
| 1993 | |
| Full | |
| — | |
| No | |
| 1.18 |
| La Salle | |
| Potters | |
| 0 / Not Applicable | |
| None | |
| Private Well | |
| Septic-Private | |
| 10312759 | |
| 0525100015 |
Nearby Schools
| NAME: | DISTRICT: | DISTANCE: | |
|---|---|---|---|
|
High School
Sandwich Community High School |
430 | Not in DB | |
Property History
| DATE: | EVENT: | PRICE: | SOURCE: |
|---|---|---|---|
| 6 May, 2019 | Sold | $266,000 | MRED MLS |
| 22 Mar, 2019 | Under contract | $282,500 | MRED MLS |
| 17 Mar, 2019 | Listed for sale | $282,500 | MRED MLS |
Room Specifics
Total Bedrooms: 3
Bedrooms Above Ground: 3
Bedrooms Below Ground: 0
Dimensions: —
Floor Type: —
Dimensions: —
Floor Type: —
Full Bathrooms: 3
Bathroom Amenities: —
Bathroom in Basement: 0
Rooms: Loft,Eating Area
Basement Description: Unfinished
Other Specifics
| 2 | |
| Concrete Perimeter | |
| Concrete | |
| Deck, Porch | |
| Irregular Lot,Wooded | |
| 1.25 ACRES | |
| — | |
| Full | |
| Vaulted/Cathedral Ceilings, First Floor Bedroom, First Floor Laundry, First Floor Full Bath | |
| Range, Microwave, Dishwasher, Refrigerator, Washer, Dryer | |
| Not in DB | |
| — | |
| — | |
| — | |
| Gas Starter |
Tax History
| Year | Property Taxes |
|---|---|
| 2019 | $6,394 |
Contact Agent
Nearby Sold Comparables
Contact Agent
Listing Provided By
Swanson Real Estate







