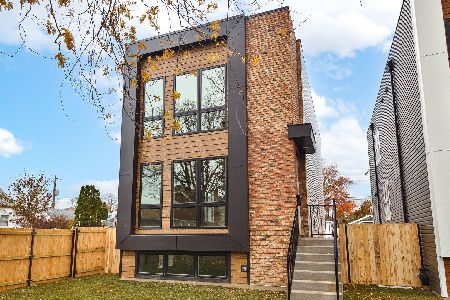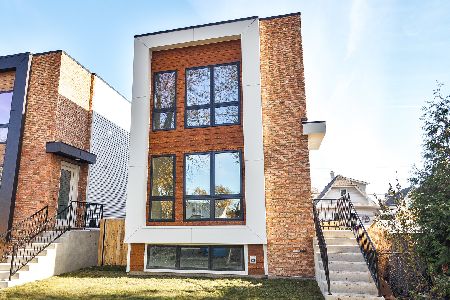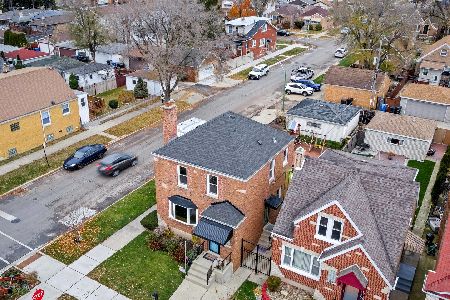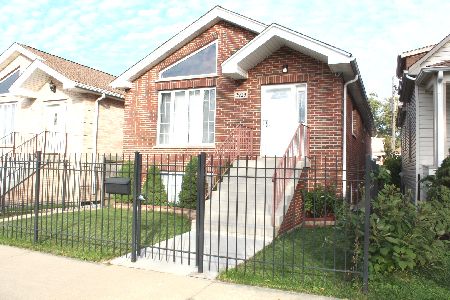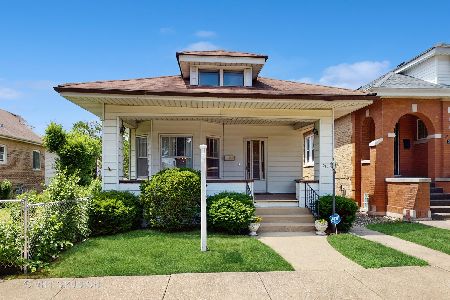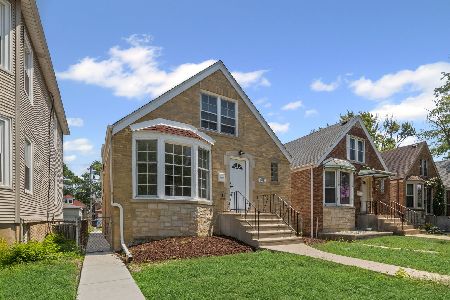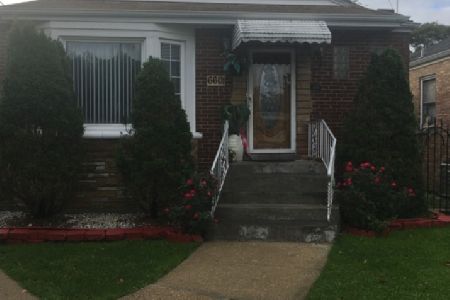2937 Natoma Avenue, Montclare, Chicago, Illinois 60634
$260,500
|
Sold
|
|
| Status: | Closed |
| Sqft: | 0 |
| Cost/Sqft: | — |
| Beds: | 3 |
| Baths: | 2 |
| Year Built: | 1957 |
| Property Taxes: | $4,058 |
| Days On Market: | 5474 |
| Lot Size: | 0,19 |
Description
Presenting - Stunning home on an enormous lot - 35x234 deep, great for entertainment. This mint condt.home details stylish updates, that include an open layout, fully outfitted gourmet kit w/ granite, travertine stone, dark chocolate 42'' cabs, ss appl, glass tiled bathroom. Home is equipped w/ brand new '90+' efficient hvac system. Full, enormous fin.bsmt, w/ a bath.
Property Specifics
| Single Family | |
| — | |
| English | |
| 1957 | |
| Full,Walkout | |
| — | |
| No | |
| 0.19 |
| Cook | |
| — | |
| 0 / Not Applicable | |
| None | |
| Lake Michigan | |
| Public Sewer | |
| 07717578 | |
| 13302190170000 |
Property History
| DATE: | EVENT: | PRICE: | SOURCE: |
|---|---|---|---|
| 2 May, 2011 | Sold | $260,500 | MRED MLS |
| 14 Mar, 2011 | Under contract | $269,900 | MRED MLS |
| 25 Jan, 2011 | Listed for sale | $269,900 | MRED MLS |
| 5 Apr, 2019 | Sold | $309,000 | MRED MLS |
| 1 Mar, 2019 | Under contract | $315,000 | MRED MLS |
| 3 Jan, 2019 | Listed for sale | $315,000 | MRED MLS |
Room Specifics
Total Bedrooms: 3
Bedrooms Above Ground: 3
Bedrooms Below Ground: 0
Dimensions: —
Floor Type: Hardwood
Dimensions: —
Floor Type: Hardwood
Full Bathrooms: 2
Bathroom Amenities: Whirlpool,Soaking Tub
Bathroom in Basement: 1
Rooms: Loft,Other Room
Basement Description: Finished,Exterior Access
Other Specifics
| 2 | |
| Concrete Perimeter | |
| Concrete | |
| — | |
| Fenced Yard | |
| 35 X 234 | |
| — | |
| None | |
| Hardwood Floors, First Floor Bedroom | |
| Range, Microwave, Dishwasher, Refrigerator | |
| Not in DB | |
| Sidewalks, Street Lights, Street Paved | |
| — | |
| — | |
| — |
Tax History
| Year | Property Taxes |
|---|---|
| 2011 | $4,058 |
| 2019 | $5,213 |
Contact Agent
Nearby Similar Homes
Nearby Sold Comparables
Contact Agent
Listing Provided By
Sergio & Banks Real Estate

