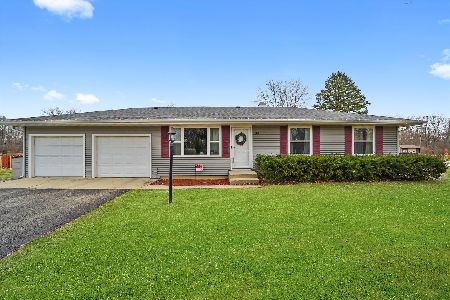2938 Grande Trail, Yorkville, Illinois 60560
$239,900
|
Sold
|
|
| Status: | Closed |
| Sqft: | 2,112 |
| Cost/Sqft: | $114 |
| Beds: | 4 |
| Baths: | 3 |
| Year Built: | 2006 |
| Property Taxes: | $5,743 |
| Days On Market: | 3352 |
| Lot Size: | 0,24 |
Description
UNBELIEVABLE FIND! SSA was PAID OFF and LOW TAXES on this gorgeous home that SHOWS LIKE A MODEL in a Clubhouse Community. You are going to LOVE: 9 ft ceilings, RECESSED LIGHTING package, new DARK WOOD flooring, oak railings, open concept kitchen/family room, TONS of counter space, 48 in maple cabinetry, STAINLESS appliances, master bedroom with en suite and SOAKER TUB, HIS & HERS walk-in closets, 4 bedrooms, FULL basement and brick-paver patio. Why build when this home is MOVE-IN READY, has a FREE HOME WARRANTY and is ready today!
Property Specifics
| Single Family | |
| — | |
| — | |
| 2006 | |
| Full | |
| — | |
| No | |
| 0.24 |
| Kendall | |
| Grande Reserve | |
| 91 / Monthly | |
| Clubhouse,Pool | |
| Public | |
| Public Sewer | |
| 09396514 | |
| 0214403025 |
Nearby Schools
| NAME: | DISTRICT: | DISTANCE: | |
|---|---|---|---|
|
Grade School
Grande Reserve Elementary School |
115 | — | |
|
Middle School
Yorkville Middle School |
115 | Not in DB | |
|
High School
Yorkville High School |
115 | Not in DB | |
Property History
| DATE: | EVENT: | PRICE: | SOURCE: |
|---|---|---|---|
| 27 Jan, 2017 | Sold | $239,900 | MRED MLS |
| 13 Dec, 2016 | Under contract | $239,900 | MRED MLS |
| 30 Nov, 2016 | Listed for sale | $239,900 | MRED MLS |
Room Specifics
Total Bedrooms: 4
Bedrooms Above Ground: 4
Bedrooms Below Ground: 0
Dimensions: —
Floor Type: Carpet
Dimensions: —
Floor Type: Carpet
Dimensions: —
Floor Type: Carpet
Full Bathrooms: 3
Bathroom Amenities: Separate Shower,Soaking Tub
Bathroom in Basement: 0
Rooms: Foyer,Walk In Closet,Other Room
Basement Description: Unfinished
Other Specifics
| 2 | |
| Concrete Perimeter | |
| Asphalt | |
| Patio, Porch, Brick Paver Patio, Storms/Screens | |
| — | |
| 76 X 128 X 49 X 36 X 128 | |
| — | |
| Full | |
| Vaulted/Cathedral Ceilings, Wood Laminate Floors, First Floor Laundry | |
| Range, Microwave, Dishwasher, Refrigerator, Washer, Dryer, Disposal | |
| Not in DB | |
| Clubhouse, Pool, Sidewalks | |
| — | |
| — | |
| — |
Tax History
| Year | Property Taxes |
|---|---|
| 2017 | $5,743 |
Contact Agent
Nearby Similar Homes
Nearby Sold Comparables
Contact Agent
Listing Provided By
Kettley & Co. Inc.









