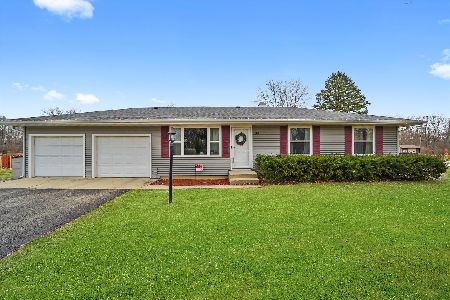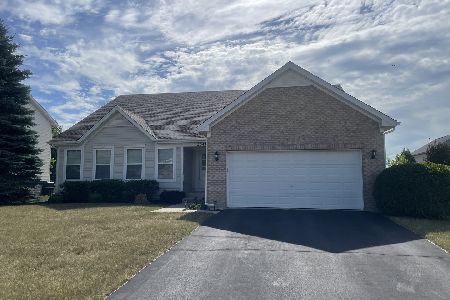2951 Ellsworth Drive, Yorkville, Illinois 60560
$239,500
|
Sold
|
|
| Status: | Closed |
| Sqft: | 2,538 |
| Cost/Sqft: | $96 |
| Beds: | 4 |
| Baths: | 3 |
| Year Built: | 2006 |
| Property Taxes: | $9,155 |
| Days On Market: | 2875 |
| Lot Size: | 0,25 |
Description
Lovely Magnolia model home in Grande Reserve Clubhouse Community featuring 4 bedrooms, 2.5 baths, den and full brick front. Open concept layout with spacious kitchen includes all stainless steel kitchen appliances, 42" cabinets with crown molding, island, backsplash, large eating area open to spacious family room, hardwood floors throughout the main level, 9 ft ceilings, upgraded trim cabinet lighting on dimmer switch. Garage is finished w/insulation & sink. You won't want to miss out on this affordable home!
Property Specifics
| Single Family | |
| — | |
| — | |
| 2006 | |
| Partial | |
| MAGNOLIA | |
| No | |
| 0.25 |
| Kendall | |
| Grande Reserve | |
| 90 / Monthly | |
| Clubhouse,Pool | |
| Public | |
| Public Sewer | |
| 09885787 | |
| 0214403014 |
Nearby Schools
| NAME: | DISTRICT: | DISTANCE: | |
|---|---|---|---|
|
Grade School
Grande Reserve Elementary School |
115 | — | |
|
Middle School
Yorkville Middle School |
115 | Not in DB | |
|
High School
Yorkville High School |
115 | Not in DB | |
Property History
| DATE: | EVENT: | PRICE: | SOURCE: |
|---|---|---|---|
| 8 Mar, 2010 | Sold | $137,500 | MRED MLS |
| 1 Jan, 2010 | Under contract | $145,900 | MRED MLS |
| — | Last price change | $149,900 | MRED MLS |
| 14 Dec, 2009 | Listed for sale | $149,900 | MRED MLS |
| 9 May, 2018 | Sold | $239,500 | MRED MLS |
| 26 Mar, 2018 | Under contract | $242,500 | MRED MLS |
| 22 Mar, 2018 | Listed for sale | $242,500 | MRED MLS |
Room Specifics
Total Bedrooms: 4
Bedrooms Above Ground: 4
Bedrooms Below Ground: 0
Dimensions: —
Floor Type: Carpet
Dimensions: —
Floor Type: Carpet
Dimensions: —
Floor Type: Carpet
Full Bathrooms: 3
Bathroom Amenities: Separate Shower
Bathroom in Basement: 0
Rooms: Eating Area,Den
Basement Description: Unfinished,Crawl
Other Specifics
| 2 | |
| — | |
| Asphalt | |
| — | |
| — | |
| 76X146 | |
| — | |
| Full | |
| Hardwood Floors, Second Floor Laundry | |
| Range, Microwave, Dishwasher, Refrigerator, Disposal | |
| Not in DB | |
| Clubhouse, Park, Pool, Sidewalks, Street Lights, Street Paved | |
| — | |
| — | |
| — |
Tax History
| Year | Property Taxes |
|---|---|
| 2010 | $8,291 |
| 2018 | $9,155 |
Contact Agent
Nearby Similar Homes
Nearby Sold Comparables
Contact Agent
Listing Provided By
Redfin Corporation










