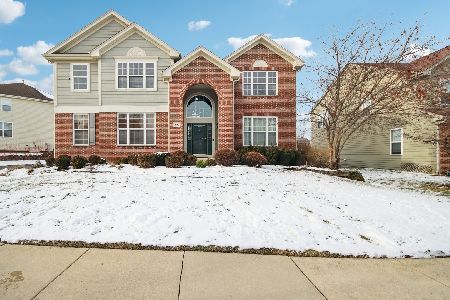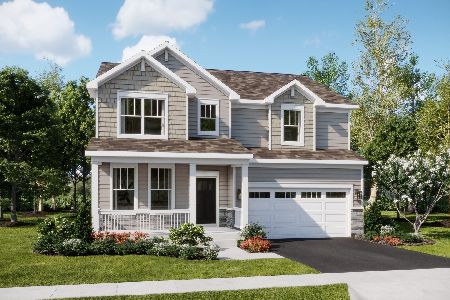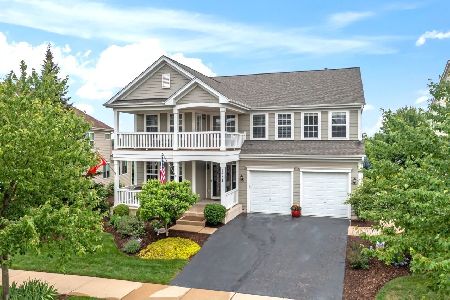2939 Kelly Drive, Elgin, Illinois 60124
$365,000
|
Sold
|
|
| Status: | Closed |
| Sqft: | 3,432 |
| Cost/Sqft: | $109 |
| Beds: | 5 |
| Baths: | 4 |
| Year Built: | 2007 |
| Property Taxes: | $11,899 |
| Days On Market: | 2463 |
| Lot Size: | 0,23 |
Description
Well-appointed 5 Bedroom/4 Bath Home! One of the Largest in Waterford! Dramatic 2-Story Foyer w/Palladium Window & Architectural Arches*Formal Living & Dining Rms (Bay Window)*Gourmet Kitchen with all the amenities including Island, Grand Eat-in Area, Huge Breakfast Bar, Custom Cabinetry! The 1st floor also boasts of a Spacious Family Rm & Bedroom (great In-Law arrangement!) with Full Bath, plus Laundry/Mud Room*Huge Master Suite w/Luxury Bath, Sep Shower, Garden Tub, Double WICs, Vaulted Ceilings, 2nd floor has Grand Loft & Ample Sized Bedrooms with Tons of Closet space. Amazing Maintenance Free Composite Deck w/Custom Awning! Look Out Basement, Dual Heating & A/C Systems*3 Car Garage, Fenced Yard* Subdivision has an inground pool, clubhouse & fitness center! Backs to Nature Path & Preserve, Premium location!
Property Specifics
| Single Family | |
| — | |
| Contemporary | |
| 2007 | |
| Full | |
| WESTCHESTER II-D | |
| No | |
| 0.23 |
| Kane | |
| Waterford | |
| 78 / Monthly | |
| Clubhouse,Exercise Facilities,Pool | |
| Public | |
| Public Sewer | |
| 10359408 | |
| 0620373012 |
Nearby Schools
| NAME: | DISTRICT: | DISTANCE: | |
|---|---|---|---|
|
Middle School
Prairie Knolls Middle School |
301 | Not in DB | |
|
High School
Central High School |
301 | Not in DB | |
Property History
| DATE: | EVENT: | PRICE: | SOURCE: |
|---|---|---|---|
| 20 Feb, 2007 | Sold | $475,635 | MRED MLS |
| 13 Jul, 2006 | Under contract | $475,635 | MRED MLS |
| 13 Jul, 2006 | Listed for sale | $475,635 | MRED MLS |
| 8 Jul, 2019 | Sold | $365,000 | MRED MLS |
| 25 May, 2019 | Under contract | $374,900 | MRED MLS |
| — | Last price change | $379,900 | MRED MLS |
| 28 Apr, 2019 | Listed for sale | $379,900 | MRED MLS |
Room Specifics
Total Bedrooms: 5
Bedrooms Above Ground: 5
Bedrooms Below Ground: 0
Dimensions: —
Floor Type: Carpet
Dimensions: —
Floor Type: Carpet
Dimensions: —
Floor Type: Carpet
Dimensions: —
Floor Type: —
Full Bathrooms: 4
Bathroom Amenities: Separate Shower,Double Sink,Garden Tub
Bathroom in Basement: 0
Rooms: Breakfast Room,Bedroom 5,Foyer,Deck,Loft
Basement Description: Unfinished
Other Specifics
| 3 | |
| Concrete Perimeter | |
| Asphalt | |
| Deck, Storms/Screens | |
| Fenced Yard,Landscaped | |
| 75X135 | |
| Dormer | |
| Full | |
| Vaulted/Cathedral Ceilings, Wood Laminate Floors, First Floor Bedroom, First Floor Laundry, First Floor Full Bath, Walk-In Closet(s) | |
| Double Oven, Microwave, Dishwasher, Disposal, Cooktop, Built-In Oven | |
| Not in DB | |
| Clubhouse, Pool, Tennis Courts, Sidewalks | |
| — | |
| — | |
| — |
Tax History
| Year | Property Taxes |
|---|---|
| 2019 | $11,899 |
Contact Agent
Nearby Similar Homes
Nearby Sold Comparables
Contact Agent
Listing Provided By
RE/MAX Destiny










