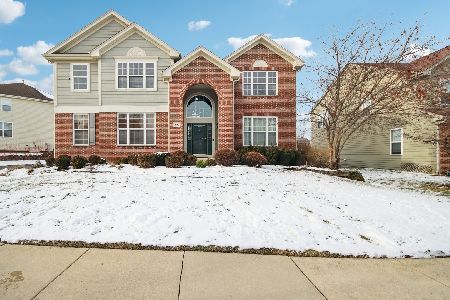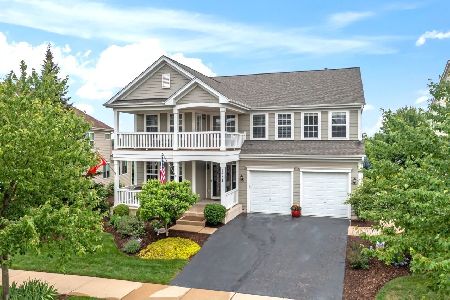2937 Kelly Drive, Elgin, Illinois 60124
$345,000
|
Sold
|
|
| Status: | Closed |
| Sqft: | 3,148 |
| Cost/Sqft: | $111 |
| Beds: | 4 |
| Baths: | 3 |
| Year Built: | 2007 |
| Property Taxes: | $10,728 |
| Days On Market: | 2893 |
| Lot Size: | 0,00 |
Description
Bristol II in outstanding location in outstanding condition. Four Bedrooms & Five Walk In Closets plus Den, Dining Rm, Living Rm, Family Rm & Eating Area in Kitchen. Two & 1/2 Baths & half Bath off Den could be Full Bath with a fifth bedroom for a relative. Lots of room and a fireplace plus a Loft for a second Den/Playroom. This home also has a Full English/Lookout Basement for storage or Recreation and is roughed in for another bath. Kitchen opens to Composite Deck leading to large Brick, Paver Patio with seat walls and a great View. Kitchen has 42" Maple Cabinets, Hardwood Floors and SS Appliances plus Island and table space. Family Rm has Plantation Shutters and Fireplace plus hardwood floors. Laundry has wash tub & Washer (New) & Dryer stay. A great place to call home!
Property Specifics
| Single Family | |
| — | |
| Colonial | |
| 2007 | |
| Full,English | |
| BRISTOL II | |
| No | |
| — |
| Kane | |
| Waterford | |
| 76 / Monthly | |
| Insurance,Clubhouse,Exercise Facilities,Pool | |
| Public | |
| Public Sewer | |
| 09864304 | |
| 0620373013 |
Nearby Schools
| NAME: | DISTRICT: | DISTANCE: | |
|---|---|---|---|
|
Grade School
Howard B Thomas Grade School |
301 | — | |
|
Middle School
Prairie Knolls Middle School |
301 | Not in DB | |
|
High School
Central High School |
301 | Not in DB | |
Property History
| DATE: | EVENT: | PRICE: | SOURCE: |
|---|---|---|---|
| 11 May, 2018 | Sold | $345,000 | MRED MLS |
| 4 Mar, 2018 | Under contract | $349,900 | MRED MLS |
| 22 Feb, 2018 | Listed for sale | $349,900 | MRED MLS |
| 6 Oct, 2023 | Sold | $495,000 | MRED MLS |
| 28 Aug, 2023 | Under contract | $495,000 | MRED MLS |
| — | Last price change | $504,999 | MRED MLS |
| 14 Jul, 2023 | Listed for sale | $514,900 | MRED MLS |
Room Specifics
Total Bedrooms: 4
Bedrooms Above Ground: 4
Bedrooms Below Ground: 0
Dimensions: —
Floor Type: Carpet
Dimensions: —
Floor Type: Carpet
Dimensions: —
Floor Type: Carpet
Full Bathrooms: 3
Bathroom Amenities: Separate Shower,Double Sink,Soaking Tub
Bathroom in Basement: 0
Rooms: Den,Loft,Eating Area,Foyer,Storage
Basement Description: Unfinished,Bathroom Rough-In
Other Specifics
| 2 | |
| Concrete Perimeter | |
| Asphalt | |
| Balcony, Deck, Patio, Brick Paver Patio, Storms/Screens | |
| Nature Preserve Adjacent,Landscaped | |
| 73 X 134 X 85 X 135 | |
| Unfinished | |
| Full | |
| Hardwood Floors, Wood Laminate Floors, First Floor Laundry | |
| Range, Microwave, Dishwasher, Refrigerator, Washer, Dryer, Disposal, Stainless Steel Appliance(s) | |
| Not in DB | |
| Clubhouse, Tennis Courts, Sidewalks, Street Lights | |
| — | |
| — | |
| Wood Burning, Gas Starter |
Tax History
| Year | Property Taxes |
|---|---|
| 2018 | $10,728 |
Contact Agent
Nearby Similar Homes
Nearby Sold Comparables
Contact Agent
Listing Provided By
Clinnin Associates, Inc.










