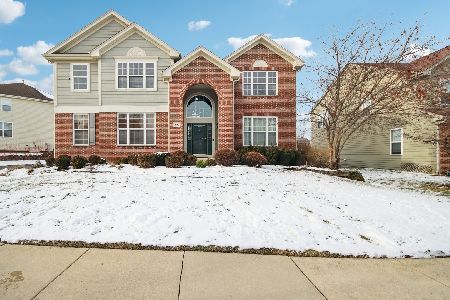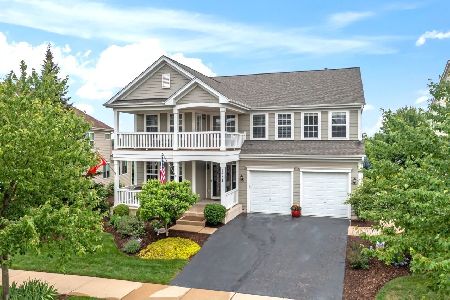[Address Unavailable], Elgin, Illinois 60123
$363,141
|
Sold
|
|
| Status: | Closed |
| Sqft: | 3,110 |
| Cost/Sqft: | $136 |
| Beds: | 4 |
| Baths: | 3 |
| Year Built: | 2006 |
| Property Taxes: | $0 |
| Days On Market: | 7044 |
| Lot Size: | 0,23 |
Description
THIS BRISTOL WILL BE READY FOR SPRING OCCUPANCY. INCLUDED IN THIS HOME: 4 BRS + LOFT, EXPANDED MASTER SUITE & BATH W/ VLT CEILINGS,2X SINK,SEP SHOWER,2X DOORS; KITCHEN W/ 42" EXTENDED MAPLE CABINETS, SS APPS, FAMILY RM W/ WBFP; UPGRADED FLOORING & OAK RAILS THRUOUT;FULL ENGLISH BMT HAS 8' CEILING,RUFF-IN BTH,HUMIDIFIER & 75 GAL HWH. CENTRAL 301 SCHOOLS
Property Specifics
| Single Family | |
| — | |
| — | |
| 2006 | |
| — | |
| BRISTOL-B | |
| No | |
| 0.23 |
| Kane | |
| Waterford By Kimball Hil | |
| 75 / Monthly | |
| — | |
| — | |
| — | |
| 06309324 | |
| 0620357400 |
Nearby Schools
| NAME: | DISTRICT: | DISTANCE: | |
|---|---|---|---|
|
Grade School
Prairie View Grade School |
301 | — | |
|
Middle School
Central Middle School |
301 | Not in DB | |
|
High School
Central High School |
301 | Not in DB | |
Property History
| DATE: | EVENT: | PRICE: | SOURCE: |
|---|
Room Specifics
Total Bedrooms: 4
Bedrooms Above Ground: 4
Bedrooms Below Ground: 0
Dimensions: —
Floor Type: —
Dimensions: —
Floor Type: —
Dimensions: —
Floor Type: —
Full Bathrooms: 3
Bathroom Amenities: Separate Shower,Double Sink
Bathroom in Basement: 0
Rooms: —
Basement Description: Unfinished
Other Specifics
| 2 | |
| — | |
| Asphalt | |
| — | |
| — | |
| 75X135 | |
| Unfinished | |
| — | |
| — | |
| — | |
| Not in DB | |
| — | |
| — | |
| — | |
| — |
Tax History
| Year | Property Taxes |
|---|
Contact Agent
Nearby Similar Homes
Nearby Sold Comparables
Contact Agent
Listing Provided By
RE/MAX Center










