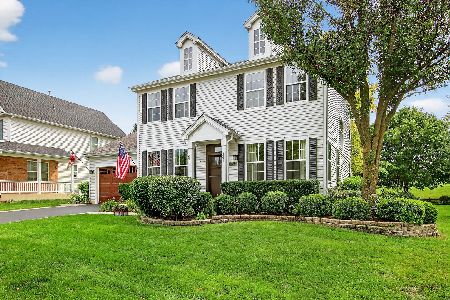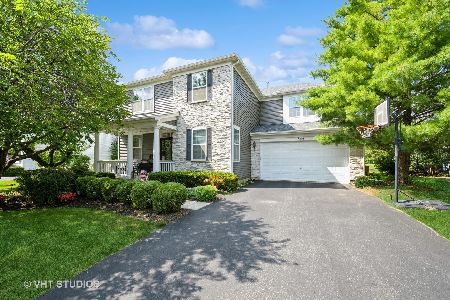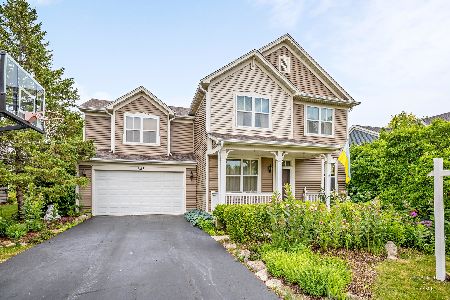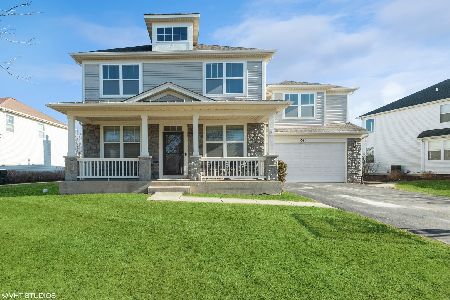294 Foxford Drive, Cary, Illinois 60013
$307,000
|
Sold
|
|
| Status: | Closed |
| Sqft: | 2,666 |
| Cost/Sqft: | $118 |
| Beds: | 4 |
| Baths: | 3 |
| Year Built: | 2002 |
| Property Taxes: | $11,096 |
| Days On Market: | 2154 |
| Lot Size: | 0,23 |
Description
Stunning 5 bedroom home in highly sought after Foxford Hills! This extended Scarborough model boasts over 3500 sq ft of finished living space. Featuring an office/den on the first floor as well as a recently updated open concept kitchen. With a breakfast bar and space for a table, this kitchen is perfect for entertainers. The second floor has 4 oversized bedrooms including the master. An added bonus is that three out of the four bedrooms have walk in closets! The basement includes a bedroom, large recreation room, and an unfinished storage room (which can be finished for more space). Finally, the outdoor living space is complete with a stamped concrete patio (no maintenance!) Recent upgrades include furnace (2018) water heater (2018) roof (2017) AC (2013), basement (2013).
Property Specifics
| Single Family | |
| — | |
| Traditional | |
| 2002 | |
| Full | |
| SCARBOROUGH | |
| No | |
| 0.23 |
| Mc Henry | |
| Foxford Hills | |
| 180 / Annual | |
| Other | |
| Public | |
| Public Sewer | |
| 10550955 | |
| 2006351008 |
Nearby Schools
| NAME: | DISTRICT: | DISTANCE: | |
|---|---|---|---|
|
Grade School
Deer Path Elementary School |
26 | — | |
|
Middle School
Cary Junior High School |
26 | Not in DB | |
|
High School
Cary-grove Community High School |
155 | Not in DB | |
Property History
| DATE: | EVENT: | PRICE: | SOURCE: |
|---|---|---|---|
| 12 Dec, 2019 | Sold | $307,000 | MRED MLS |
| 21 Oct, 2019 | Under contract | $314,900 | MRED MLS |
| 17 Oct, 2019 | Listed for sale | $314,900 | MRED MLS |
Room Specifics
Total Bedrooms: 5
Bedrooms Above Ground: 4
Bedrooms Below Ground: 1
Dimensions: —
Floor Type: Carpet
Dimensions: —
Floor Type: Carpet
Dimensions: —
Floor Type: Carpet
Dimensions: —
Floor Type: —
Full Bathrooms: 3
Bathroom Amenities: Whirlpool,Separate Shower,Double Sink
Bathroom in Basement: 0
Rooms: Eating Area,Den,Recreation Room,Foyer,Bedroom 5
Basement Description: Finished
Other Specifics
| 2 | |
| Concrete Perimeter | |
| Asphalt | |
| Porch, Stamped Concrete Patio, Storms/Screens, Invisible Fence | |
| — | |
| 90X120 | |
| Full | |
| Full | |
| Hardwood Floors, First Floor Laundry, Walk-In Closet(s) | |
| Double Oven, Microwave, Dishwasher, Refrigerator, Washer, Dryer, Disposal, Cooktop | |
| Not in DB | |
| Sidewalks, Street Lights, Street Paved | |
| — | |
| — | |
| — |
Tax History
| Year | Property Taxes |
|---|---|
| 2019 | $11,096 |
Contact Agent
Nearby Similar Homes
Contact Agent
Listing Provided By
@properties







