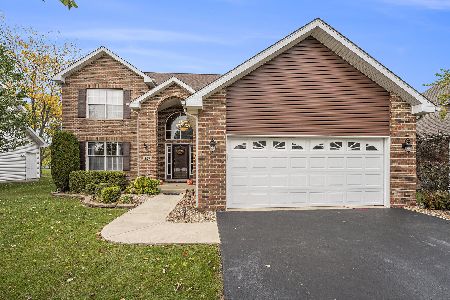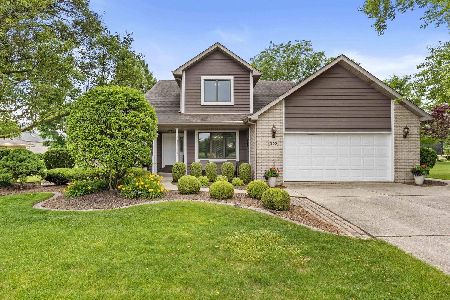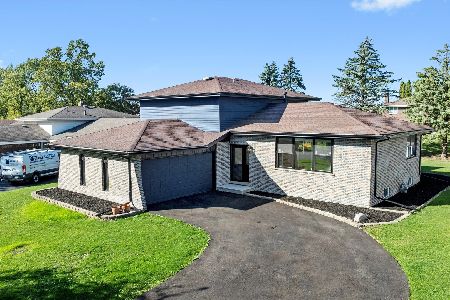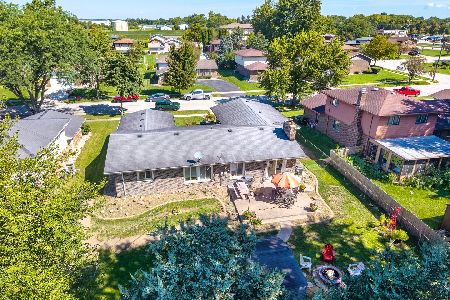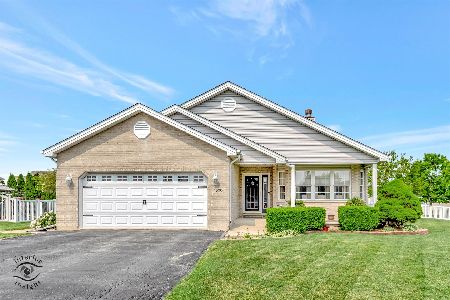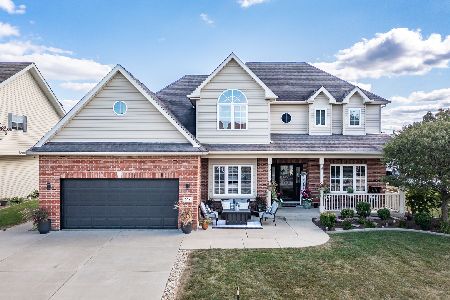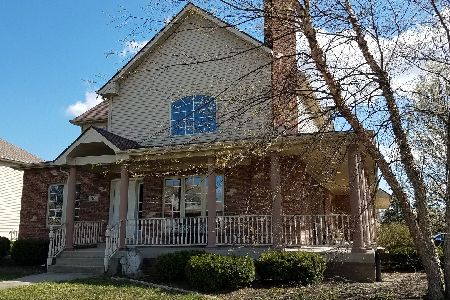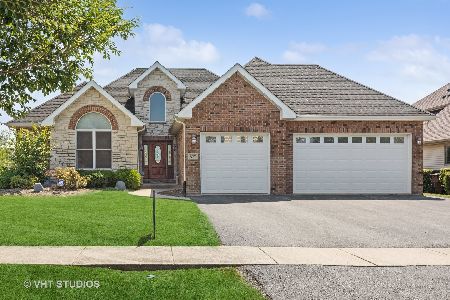294 Maple Street, Beecher, Illinois 60401
$195,000
|
Sold
|
|
| Status: | Closed |
| Sqft: | 2,503 |
| Cost/Sqft: | $80 |
| Beds: | 4 |
| Baths: | 3 |
| Year Built: | 2004 |
| Property Taxes: | $7,780 |
| Days On Market: | 4241 |
| Lot Size: | 0,00 |
Description
Enjoy a relaxing swim, BBQs on the patio, & take in the beautiful views of the pond - all from the comfort of your backyard! This gorgeous home located on corner lot has newer landscape, large pool, granite countertops, spacious rooms, & carpeted basement! Features 4 bdrms, 2.5 baths. Kitchen opens to large living area w/ fireplace and master bedroom features tray ceilings, walk-in closet, & opens to private bath.
Property Specifics
| Single Family | |
| — | |
| — | |
| 2004 | |
| Full | |
| RAVENSWOOD | |
| No | |
| 0 |
| Will | |
| Prairie Crossing | |
| 130 / Annual | |
| Other | |
| Public | |
| Public Sewer | |
| 08637488 | |
| 2222162030140000 |
Nearby Schools
| NAME: | DISTRICT: | DISTANCE: | |
|---|---|---|---|
|
Grade School
Beecher Elementary School |
200U | — | |
|
Middle School
Beecher Junior High School |
200U | Not in DB | |
|
High School
Beecher High School |
200U | Not in DB | |
Property History
| DATE: | EVENT: | PRICE: | SOURCE: |
|---|---|---|---|
| 26 Feb, 2010 | Sold | $206,000 | MRED MLS |
| 1 Feb, 2010 | Under contract | $189,000 | MRED MLS |
| 9 Jan, 2010 | Listed for sale | $189,000 | MRED MLS |
| 9 Oct, 2014 | Sold | $195,000 | MRED MLS |
| 22 Aug, 2014 | Under contract | $199,929 | MRED MLS |
| — | Last price change | $224,900 | MRED MLS |
| 6 Jun, 2014 | Listed for sale | $244,729 | MRED MLS |
| 1 Oct, 2024 | Sold | $393,000 | MRED MLS |
| 18 Aug, 2024 | Under contract | $399,900 | MRED MLS |
| — | Last price change | $405,000 | MRED MLS |
| 8 Aug, 2024 | Listed for sale | $405,000 | MRED MLS |
Room Specifics
Total Bedrooms: 4
Bedrooms Above Ground: 4
Bedrooms Below Ground: 0
Dimensions: —
Floor Type: Carpet
Dimensions: —
Floor Type: Carpet
Dimensions: —
Floor Type: Carpet
Full Bathrooms: 3
Bathroom Amenities: Whirlpool,Double Sink
Bathroom in Basement: 0
Rooms: Foyer,Office,Walk In Closet
Basement Description: Partially Finished
Other Specifics
| 2 | |
| Concrete Perimeter | |
| Asphalt | |
| Deck, Patio, Above Ground Pool | |
| Corner Lot | |
| 73 X 125 | |
| — | |
| Full | |
| Vaulted/Cathedral Ceilings, Skylight(s) | |
| Range, Dishwasher | |
| Not in DB | |
| Pool, Sidewalks, Street Lights, Street Paved | |
| — | |
| — | |
| — |
Tax History
| Year | Property Taxes |
|---|---|
| 2010 | $8,000 |
| 2014 | $7,780 |
| 2024 | $8,617 |
Contact Agent
Nearby Similar Homes
Nearby Sold Comparables
Contact Agent
Listing Provided By
RedKey Realty Leaders


