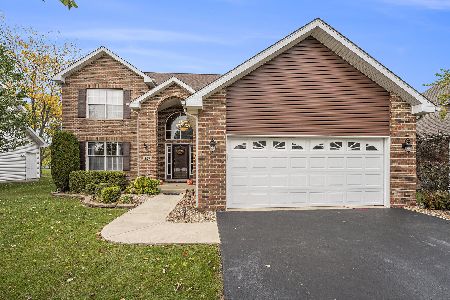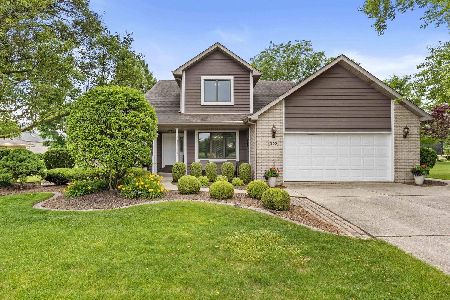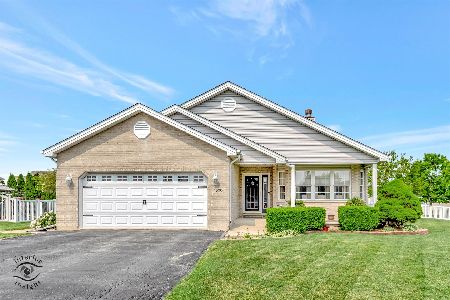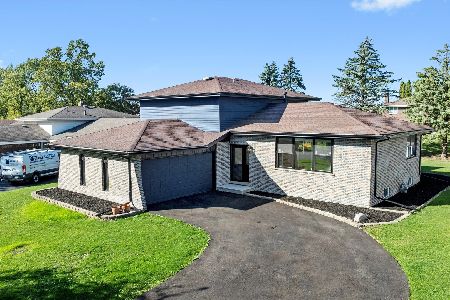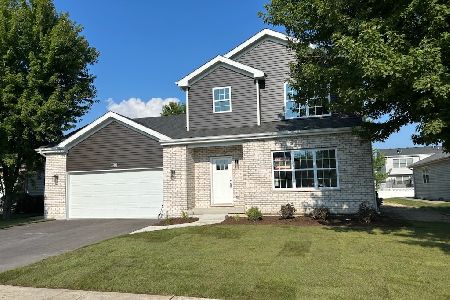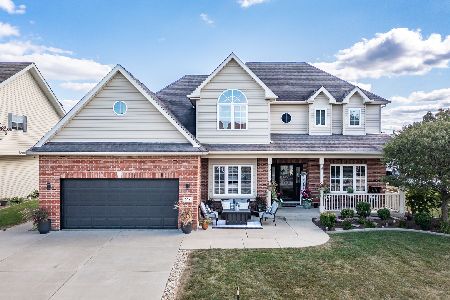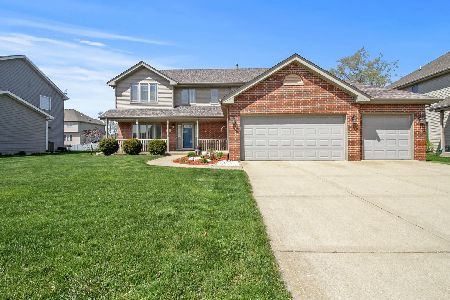284 Maple Street, Beecher, Illinois 60401
$262,000
|
Sold
|
|
| Status: | Closed |
| Sqft: | 2,317 |
| Cost/Sqft: | $118 |
| Beds: | 4 |
| Baths: | 4 |
| Year Built: | 2005 |
| Property Taxes: | $7,035 |
| Days On Market: | 3526 |
| Lot Size: | 0,42 |
Description
Gorgeous 4bed/4bath brick-and-Hardie Board home in Prairie Crossing on a true double-lot backing to the pond. * Close to 394, State Line/Indiana, and walking distance to shopping. * Kitchen features custom maple cabinets, large peninsula, stainless steel appliances, and dinette with windows to pond view. * Master en suite features tray ceiling, large walk-in closet with built-ins, and an 18x12 bathroom with jetted tub and separate shower. * First floor bedroom, full bath, and laundry perfect for flex living. * With over 3000 ft2 of finished living space, this solid house provides neutral decor, 6-panel oak doors, Anderson windows with custom blinds/shades, a 3-car garage with concrete drive, cathedral ceiling in living room, and English look-out family room. * Southern pond exposure on almost a half acre includes prairie-style custom landscaping, sprinkler system, and brick-paver patio to relax and enjoy it all. * At 11-years young, this home is offered at a phenomenal value.
Property Specifics
| Single Family | |
| — | |
| Traditional | |
| 2005 | |
| Partial | |
| — | |
| Yes | |
| 0.42 |
| Will | |
| Prairie Crossing | |
| 260 / Annual | |
| Insurance,Other | |
| Public | |
| Public Sewer | |
| 09234709 | |
| 2222162030160000 |
Property History
| DATE: | EVENT: | PRICE: | SOURCE: |
|---|---|---|---|
| 19 Aug, 2016 | Sold | $262,000 | MRED MLS |
| 28 Jun, 2016 | Under contract | $274,500 | MRED MLS |
| 23 May, 2016 | Listed for sale | $274,500 | MRED MLS |
Room Specifics
Total Bedrooms: 4
Bedrooms Above Ground: 4
Bedrooms Below Ground: 0
Dimensions: —
Floor Type: Carpet
Dimensions: —
Floor Type: Carpet
Dimensions: —
Floor Type: Hardwood
Full Bathrooms: 4
Bathroom Amenities: Whirlpool,Separate Shower
Bathroom in Basement: 1
Rooms: Foyer,Utility Room-Lower Level
Basement Description: Finished,Crawl
Other Specifics
| 3 | |
| Concrete Perimeter | |
| Concrete | |
| Patio, Porch, Brick Paver Patio, Storms/Screens | |
| Landscaped,Pond(s) | |
| 141X126X140X125 | |
| Unfinished | |
| Full | |
| Vaulted/Cathedral Ceilings, Hardwood Floors, First Floor Bedroom, First Floor Laundry, First Floor Full Bath | |
| Range, Microwave, Dishwasher, Refrigerator, Washer, Dryer, Stainless Steel Appliance(s) | |
| Not in DB | |
| — | |
| — | |
| — | |
| Gas Starter |
Tax History
| Year | Property Taxes |
|---|---|
| 2016 | $7,035 |
Contact Agent
Nearby Similar Homes
Nearby Sold Comparables
Contact Agent
Listing Provided By
Baird & Warner


