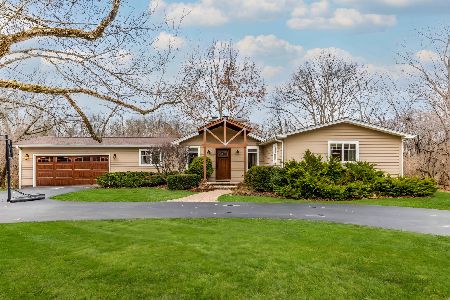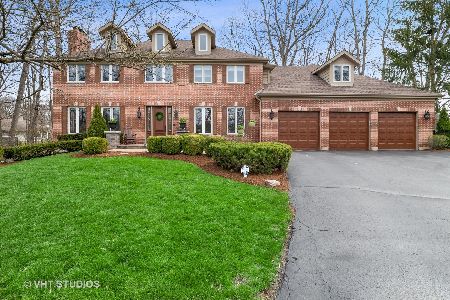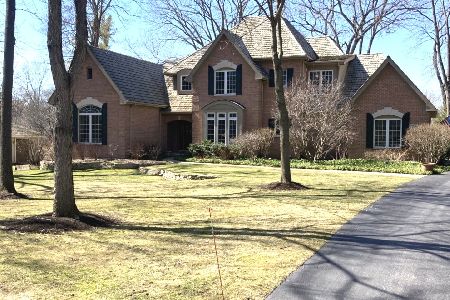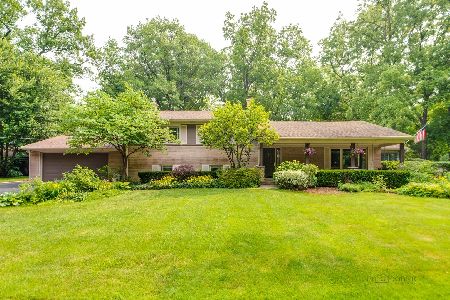29400 Hawthorne Lane, Libertyville, Illinois 60048
$910,000
|
Sold
|
|
| Status: | Closed |
| Sqft: | 4,422 |
| Cost/Sqft: | $213 |
| Beds: | 4 |
| Baths: | 5 |
| Year Built: | 1964 |
| Property Taxes: | $17,414 |
| Days On Market: | 2862 |
| Lot Size: | 4,17 |
Description
Serenity awaits! One of Libertyville's most admired homes, this sprawling 4 bedroom, 3.2 bath custom ranch emits a Prairie style, Colorado lodge vibe that compliments any style! Whether you embrace modern, traditional or eclectic you will feel right at home, and the naturally beautiful 4 acre site is a wonderland with every changing season! With walls of windows providing views from every angle, soaring ceiling heights, stone fireplaces, a beautifully updated kitchen, sumptuous master bedroom suite, enormous four season sunroom and a huge basement with recreation and an oversized workshop...you will truly appreciate all of the fine details throughout! Outdoor highlights include upgraded patio space, extensive lighting & landscaping, a pond, newer dock, storage shed with adjacent playground and a heated 4 car garage...ideal for car enthusiasts! Come home to "Doe Run" Lodge, located in a tranquil, picturesque setting yet close to all that vibrant Libertyville has to offers!
Property Specifics
| Single Family | |
| — | |
| Ranch | |
| 1964 | |
| Partial | |
| — | |
| Yes | |
| 4.17 |
| Lake | |
| — | |
| 0 / Not Applicable | |
| None | |
| Community Well | |
| Public Sewer | |
| 09882797 | |
| 11153020050000 |
Nearby Schools
| NAME: | DISTRICT: | DISTANCE: | |
|---|---|---|---|
|
Grade School
Copeland Manor Elementary School |
70 | — | |
|
Middle School
Highland Middle School |
70 | Not in DB | |
|
High School
Libertyville High School |
128 | Not in DB | |
Property History
| DATE: | EVENT: | PRICE: | SOURCE: |
|---|---|---|---|
| 13 Jul, 2018 | Sold | $910,000 | MRED MLS |
| 10 May, 2018 | Under contract | $942,000 | MRED MLS |
| 13 Mar, 2018 | Listed for sale | $942,000 | MRED MLS |
Room Specifics
Total Bedrooms: 4
Bedrooms Above Ground: 4
Bedrooms Below Ground: 0
Dimensions: —
Floor Type: Carpet
Dimensions: —
Floor Type: Carpet
Dimensions: —
Floor Type: Carpet
Full Bathrooms: 5
Bathroom Amenities: Separate Shower,Handicap Shower,Full Body Spray Shower,No Tub
Bathroom in Basement: 1
Rooms: Bonus Room,Recreation Room,Workshop,Sun Room,Office
Basement Description: Partially Finished
Other Specifics
| 4 | |
| — | |
| Asphalt,Circular | |
| Patio, Brick Paver Patio, Outdoor Fireplace | |
| Landscaped,Pond(s),Water View,Wooded | |
| 199.99X1035.5X185.16X996.2 | |
| — | |
| Full | |
| Vaulted/Cathedral Ceilings, Skylight(s), Hardwood Floors, Heated Floors, First Floor Laundry, First Floor Full Bath | |
| Double Oven, Microwave, Dishwasher, High End Refrigerator, Washer, Dryer, Disposal, Stainless Steel Appliance(s), Cooktop | |
| Not in DB | |
| Horse-Riding Area, Water Rights, Street Paved | |
| — | |
| — | |
| Double Sided, Wood Burning |
Tax History
| Year | Property Taxes |
|---|---|
| 2018 | $17,414 |
Contact Agent
Nearby Similar Homes
Nearby Sold Comparables
Contact Agent
Listing Provided By
@properties








