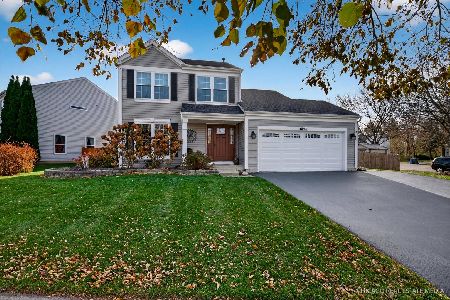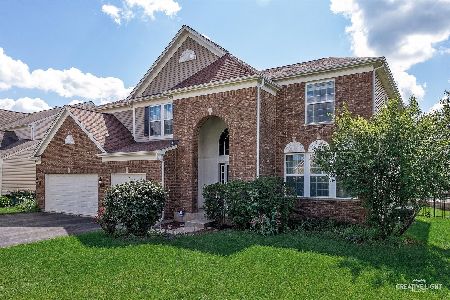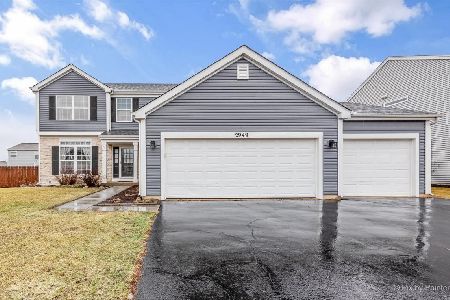2941 Deerpath Court, Carpentersville, Illinois 60110
$239,999
|
Sold
|
|
| Status: | Closed |
| Sqft: | 1,599 |
| Cost/Sqft: | $150 |
| Beds: | 3 |
| Baths: | 3 |
| Year Built: | 1997 |
| Property Taxes: | $6,940 |
| Days On Market: | 2745 |
| Lot Size: | 0,19 |
Description
Move in ready and sellers ready to move with this price reduction! Send them on their way and jump on this opportunity! Great cul-de-sac location backing up to wide open conservation area! This well maintained home features vaulted ceilings in the living room and master bedroom, beautiful family room with wood burning fireplace, hardwood floors, newer stainless appliances and kitchen island. Sliders open to your beautiful backyard to enjoy views of the nature area. Freshly painted master bath in the extra large master suite with walk in closet. Second floor laundry for ultimate convenience! New roof scheduled this summer, siding only 8 yrs. old, water heater 1 yr. Unfinished basement ready for your finishing touch or plenty of storage. Great new park for the children. Great location just minutes to Algonquin Commons, shopping and dining. Easy access to I-90. Don't miss your opportunity to join this beautiful community at this price!
Property Specifics
| Single Family | |
| — | |
| Contemporary | |
| 1997 | |
| Full | |
| — | |
| No | |
| 0.19 |
| Kane | |
| Gleneagle Farms | |
| 65 / Annual | |
| None | |
| Public | |
| Public Sewer | |
| 09978711 | |
| 0307351008 |
Nearby Schools
| NAME: | DISTRICT: | DISTANCE: | |
|---|---|---|---|
|
Grade School
Sleepy Hollow Elementary School |
300 | — | |
|
High School
Hampshire High School |
300 | Not in DB | |
Property History
| DATE: | EVENT: | PRICE: | SOURCE: |
|---|---|---|---|
| 14 Sep, 2018 | Sold | $239,999 | MRED MLS |
| 6 Aug, 2018 | Under contract | $239,999 | MRED MLS |
| — | Last price change | $247,900 | MRED MLS |
| 7 Jun, 2018 | Listed for sale | $255,000 | MRED MLS |
Room Specifics
Total Bedrooms: 3
Bedrooms Above Ground: 3
Bedrooms Below Ground: 0
Dimensions: —
Floor Type: Carpet
Dimensions: —
Floor Type: Carpet
Full Bathrooms: 3
Bathroom Amenities: Separate Shower
Bathroom in Basement: 0
Rooms: No additional rooms
Basement Description: Unfinished
Other Specifics
| 2 | |
| Concrete Perimeter | |
| Asphalt | |
| Storms/Screens | |
| Cul-De-Sac | |
| 45X105X113X105 | |
| — | |
| Full | |
| Vaulted/Cathedral Ceilings, Hardwood Floors, Wood Laminate Floors, Second Floor Laundry | |
| Range, Microwave, Dishwasher, Refrigerator, Washer, Dryer | |
| Not in DB | |
| Sidewalks, Street Paved | |
| — | |
| — | |
| Wood Burning, Gas Starter |
Tax History
| Year | Property Taxes |
|---|---|
| 2018 | $6,940 |
Contact Agent
Nearby Similar Homes
Nearby Sold Comparables
Contact Agent
Listing Provided By
Berkshire Hathaway HomeServices Starck Real Estate









