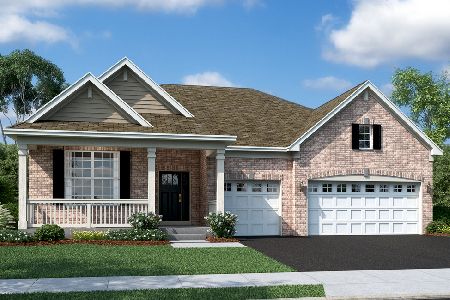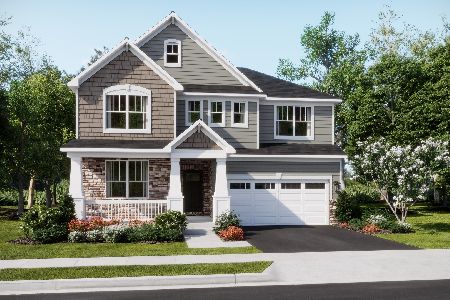2943 Kelly Drive, Elgin, Illinois 60124
$391,000
|
Sold
|
|
| Status: | Closed |
| Sqft: | 3,283 |
| Cost/Sqft: | $117 |
| Beds: | 4 |
| Baths: | 3 |
| Year Built: | 2006 |
| Property Taxes: | $11,239 |
| Days On Market: | 2444 |
| Lot Size: | 0,26 |
Description
Warm & Inviting Luxurious 4 bdrm, 3 bath Home! 2-Story Foyer & family room w/ gas fireplace & forest preserve area views & walking path w/ south sun. 1st floor is an open floor plan w/ full bath, bonus room/office space, refinished laundry/mud room & access to unfinished basement w/rough in plumbing for add. bath with added electric/cable (design it & make it your own). Kitchen features quartz counters w/plenty of cabinet space, butler pantry w/ wine fridge, ALL Stainless Steel appliances: microwave, new dishwasher, refrigerator, disposal, gas cook top, dbl oven/built-in, washer, dryer. 2nd floor bath newly remodeled with double quartz sinks and ceramic tile floor. Ample sized bedrooms w/ tons of closet space. Huge master suite with crown molding and luxury bath, new granite counters, sep shower, Jacuzzi tub, His and hers WICs. 3 Car garage, oversized stamped concrete patio, & professionally landscaped. Move in ready! Highly sought after D301 schools.
Property Specifics
| Single Family | |
| — | |
| Contemporary | |
| 2006 | |
| Full | |
| ULTIMA LX | |
| No | |
| 0.26 |
| Kane | |
| Waterford | |
| 77 / Monthly | |
| Clubhouse,Exercise Facilities,Pool | |
| Public | |
| Sewer-Storm | |
| 10338271 | |
| 0620373010 |
Property History
| DATE: | EVENT: | PRICE: | SOURCE: |
|---|---|---|---|
| 2 Jul, 2010 | Sold | $332,500 | MRED MLS |
| 28 May, 2010 | Under contract | $295,900 | MRED MLS |
| 22 May, 2010 | Listed for sale | $295,900 | MRED MLS |
| 10 Jul, 2015 | Sold | $350,000 | MRED MLS |
| 31 May, 2015 | Under contract | $369,900 | MRED MLS |
| 20 May, 2015 | Listed for sale | $369,900 | MRED MLS |
| 14 Jun, 2019 | Sold | $391,000 | MRED MLS |
| 14 Apr, 2019 | Under contract | $384,900 | MRED MLS |
| 10 Apr, 2019 | Listed for sale | $384,900 | MRED MLS |
Room Specifics
Total Bedrooms: 4
Bedrooms Above Ground: 4
Bedrooms Below Ground: 0
Dimensions: —
Floor Type: Carpet
Dimensions: —
Floor Type: Carpet
Dimensions: —
Floor Type: Carpet
Full Bathrooms: 3
Bathroom Amenities: Separate Shower,Double Sink
Bathroom in Basement: 0
Rooms: Breakfast Room,Den,Foyer,Gallery,Pantry,Utility Room-1st Floor
Basement Description: Unfinished,Bathroom Rough-In
Other Specifics
| 3 | |
| Concrete Perimeter | |
| Asphalt | |
| — | |
| Forest Preserve Adjacent | |
| 11696 | |
| Unfinished | |
| Full | |
| Vaulted/Cathedral Ceilings, Hardwood Floors, Walk-In Closet(s) | |
| Double Oven, Dishwasher, Refrigerator, Disposal, Stainless Steel Appliance(s) | |
| Not in DB | |
| Clubhouse, Pool, Tennis Courts, Sidewalks | |
| — | |
| — | |
| Gas Log, Gas Starter |
Tax History
| Year | Property Taxes |
|---|---|
| 2010 | $10,090 |
| 2015 | $10,830 |
| 2019 | $11,239 |
Contact Agent
Nearby Similar Homes
Nearby Sold Comparables
Contact Agent
Listing Provided By
NTEG Realty LLC









