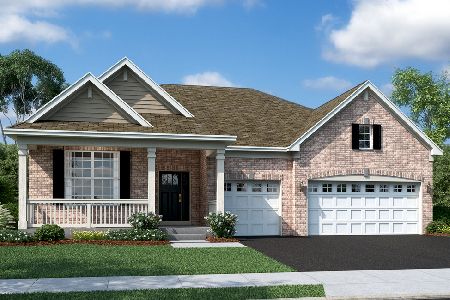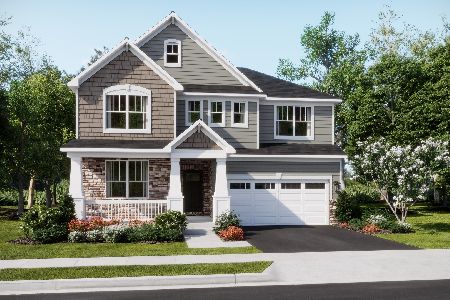2947 Kelly Drive, Elgin, Illinois 60124
$382,500
|
Sold
|
|
| Status: | Closed |
| Sqft: | 3,085 |
| Cost/Sqft: | $128 |
| Beds: | 4 |
| Baths: | 4 |
| Year Built: | 2005 |
| Property Taxes: | $10,677 |
| Days On Market: | 2659 |
| Lot Size: | 0,00 |
Description
WOW! Absolutely stunning! Private lot backing to wet lands w/ pond. Perfect for fishing & ice skating. 5 bedrm 3.5 bath open floor plan w/ a full finished basement. Upgrades galore! Shows like a model! Freshly painted. Wainscoting throughout the main level. Crown molding. Hand scraped Brazilian cherry hardwood fl. Cathedral ceilings. Dramatic 2 story foyer w/ stone tile inlay. French doors leads into the living rm. or use it as an office. Lrg Family rm. off the gourmet kitchen w/ island & Brkfst bar, granite counter tops, tiled back splash, double oven, cook top, & SS appliances. Mud rm w/ custom built-ins. 2nd floor offers a cat walk overlooking the entire first floor. Master suite w/ walk-in closet, private bath w/ separate shower, double bowl sinks, & soaking tub. Gorgeous finished basement w/ theater rm, rec area, custom wet bar, & a full bathroom. Brick paver patio & fire pit. Community club house, pool, sand volleyball, fitness center & tennis courts. Burlington schools.
Property Specifics
| Single Family | |
| — | |
| Contemporary | |
| 2005 | |
| Full | |
| — | |
| Yes | |
| — |
| Kane | |
| Waterford | |
| 77 / Monthly | |
| Clubhouse,Exercise Facilities,Pool,Other | |
| Public | |
| Public Sewer | |
| 10074168 | |
| 0620373008 |
Nearby Schools
| NAME: | DISTRICT: | DISTANCE: | |
|---|---|---|---|
|
Grade School
Prairie View Grade School |
301 | — | |
|
Middle School
Prairie Knolls Middle School |
301 | Not in DB | |
|
High School
Central High School |
301 | Not in DB | |
Property History
| DATE: | EVENT: | PRICE: | SOURCE: |
|---|---|---|---|
| 29 Oct, 2018 | Sold | $382,500 | MRED MLS |
| 17 Sep, 2018 | Under contract | $395,000 | MRED MLS |
| 6 Sep, 2018 | Listed for sale | $395,000 | MRED MLS |
Room Specifics
Total Bedrooms: 5
Bedrooms Above Ground: 4
Bedrooms Below Ground: 1
Dimensions: —
Floor Type: Carpet
Dimensions: —
Floor Type: Carpet
Dimensions: —
Floor Type: Carpet
Dimensions: —
Floor Type: —
Full Bathrooms: 4
Bathroom Amenities: Separate Shower,Double Sink,Soaking Tub
Bathroom in Basement: 1
Rooms: Bedroom 5,Recreation Room,Theatre Room,Foyer,Mud Room,Storage,Walk In Closet
Basement Description: Finished
Other Specifics
| 2 | |
| Concrete Perimeter | |
| Asphalt | |
| Brick Paver Patio, Storms/Screens | |
| Pond(s),Water View | |
| 128X68X127X43X64 | |
| — | |
| Full | |
| Vaulted/Cathedral Ceilings, Bar-Wet, Hardwood Floors, Wood Laminate Floors, First Floor Laundry | |
| Double Oven, Dishwasher, Refrigerator, Washer, Dryer, Disposal, Stainless Steel Appliance(s), Cooktop, Range Hood | |
| Not in DB | |
| Clubhouse, Pool, Tennis Courts | |
| — | |
| — | |
| — |
Tax History
| Year | Property Taxes |
|---|---|
| 2018 | $10,677 |
Contact Agent
Nearby Similar Homes
Nearby Sold Comparables
Contact Agent
Listing Provided By
The Royal Family Real Estate









