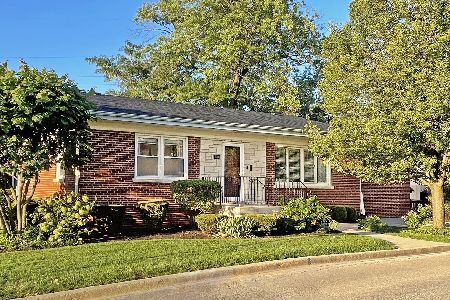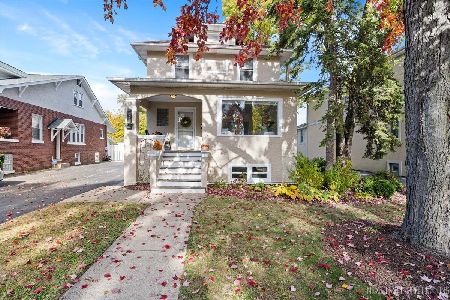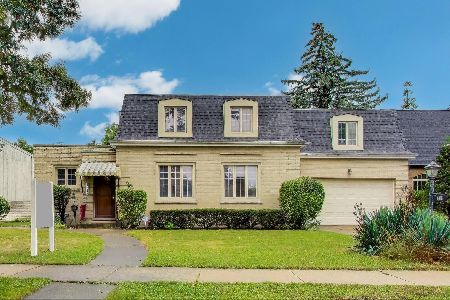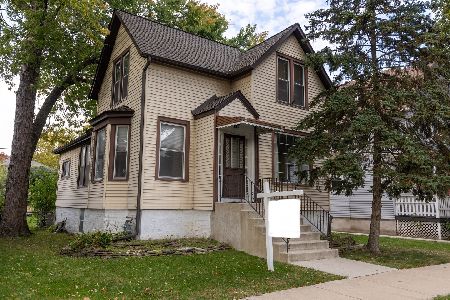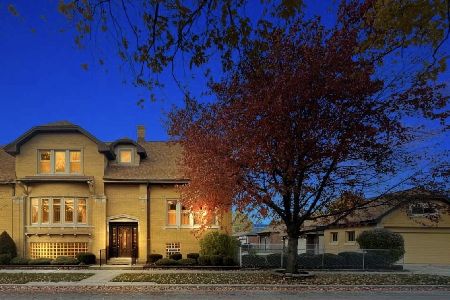2944 Maple Avenue, Berwyn, Illinois 60402
$287,000
|
Sold
|
|
| Status: | Closed |
| Sqft: | 2,328 |
| Cost/Sqft: | $128 |
| Beds: | 3 |
| Baths: | 2 |
| Year Built: | 1952 |
| Property Taxes: | $6,863 |
| Days On Market: | 2299 |
| Lot Size: | 0,10 |
Description
Modern finishes highlight this spectacular, all brick home with limestone steps located in the highly desired Golden Coast of Berwyn. MUCH LARGER THAN APPEARS! Refinished hrdwd flrs and modern, high-quality woodwork greet you as you step into this exquisite home. Open living/dining rm flows perfectly through the 1st floor into newer kitchen with plenty of workspace, a breakfast nook and newer, ss steel appliances. The 1st floor has 3 bdrms and an updated full bath with the the AIRJET tub and a laundry chute. Plenty of living space in the full, finished bsmt complete with a furnished office/study/playroom, large 4th bedroom and a spacious family room with a decorative fireplace. 2nd bath has a sep. shower. Well-Manicured, fully fenced backyard with Brick Walkway and a Fire Pit. 1.5 car garage plus extra parking pad. Located between I-290 and I-55. Just a few steps to the bus stop and a 5-min walk to METRA station. Short walking distance to schools, library and the beautiful Proksa Park.
Property Specifics
| Single Family | |
| — | |
| Ranch | |
| 1952 | |
| Full | |
| — | |
| No | |
| 0.1 |
| Cook | |
| Gold Coast Of Berwyn | |
| — / Not Applicable | |
| None | |
| Public | |
| Public Sewer | |
| 10471584 | |
| 16303140530000 |
Nearby Schools
| NAME: | DISTRICT: | DISTANCE: | |
|---|---|---|---|
|
Grade School
Emerson Elementary School |
100 | — | |
|
Middle School
Heritage Middle School |
100 | Not in DB | |
|
High School
J Sterling Morton West High Scho |
201 | Not in DB | |
Property History
| DATE: | EVENT: | PRICE: | SOURCE: |
|---|---|---|---|
| 30 Sep, 2019 | Sold | $287,000 | MRED MLS |
| 29 Aug, 2019 | Under contract | $298,000 | MRED MLS |
| — | Last price change | $315,000 | MRED MLS |
| 1 Aug, 2019 | Listed for sale | $315,000 | MRED MLS |
Room Specifics
Total Bedrooms: 4
Bedrooms Above Ground: 3
Bedrooms Below Ground: 1
Dimensions: —
Floor Type: Hardwood
Dimensions: —
Floor Type: Hardwood
Dimensions: —
Floor Type: Ceramic Tile
Full Bathrooms: 2
Bathroom Amenities: Whirlpool
Bathroom in Basement: 1
Rooms: Office
Basement Description: Finished
Other Specifics
| 1.5 | |
| — | |
| — | |
| Brick Paver Patio, Fire Pit | |
| — | |
| 4455 | |
| — | |
| None | |
| Hardwood Floors, First Floor Bedroom, First Floor Full Bath | |
| — | |
| Not in DB | |
| — | |
| — | |
| — | |
| Decorative |
Tax History
| Year | Property Taxes |
|---|---|
| 2019 | $6,863 |
Contact Agent
Nearby Similar Homes
Nearby Sold Comparables
Contact Agent
Listing Provided By
Crosstown Realty


