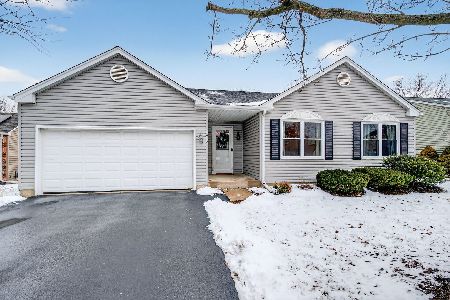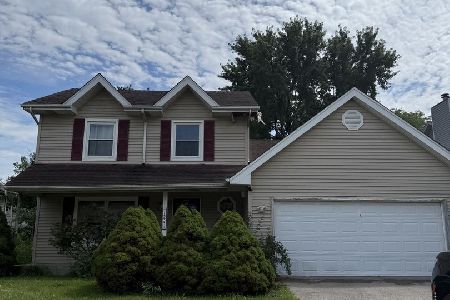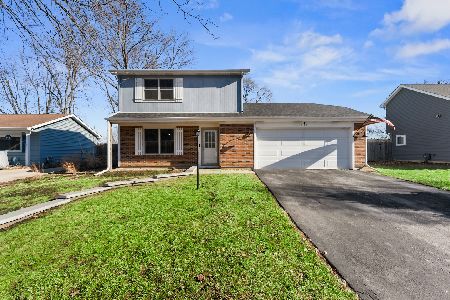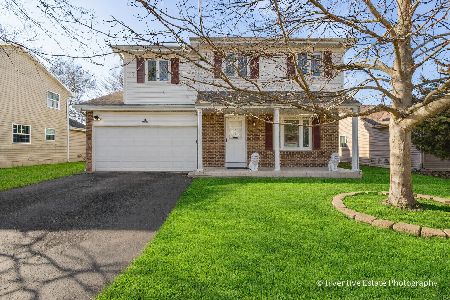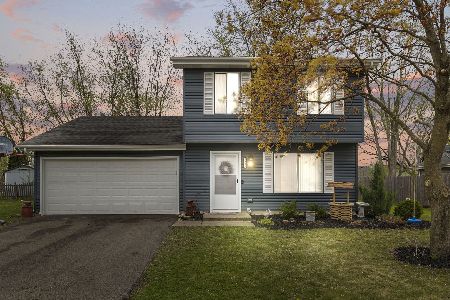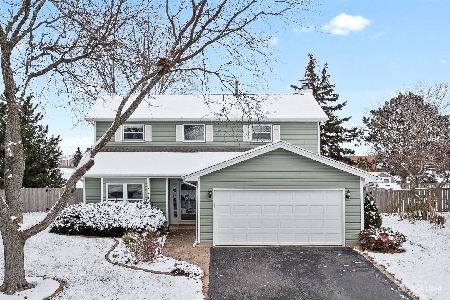2945 Worcester Lane, Aurora, Illinois 60504
$360,000
|
Sold
|
|
| Status: | Closed |
| Sqft: | 1,620 |
| Cost/Sqft: | $225 |
| Beds: | 3 |
| Baths: | 2 |
| Year Built: | 1986 |
| Property Taxes: | $6,030 |
| Days On Market: | 215 |
| Lot Size: | 0,24 |
Description
Sitting on 1/4 acre with a huge fenced yard and concrete patio you will have room for everyone! In 2024 this home was perfectly updated with a kitchen remodel, a full bathroom remodel, a 1/2 bathroom remodel, new lux vinyl plank floors, recessed lighting, new front storm door, an updated laundry room and new downstairs windows (because the upstairs were new in 2020). WOW! The trim is white, the paint is fresh and the water heater is brand new this year! The family room has a vaulted ceiling that overlooks the backyard with 2 sliding glass doors. The kitchen has new cabinets with hardware, new stainless appliances and a farmhouse sink! The living room can be used for whatever you need - an office, play room, eating area... The open staircase leads to 3 bedrooms upstairs that share a beautifully updated full bathroom that was taken down to the studs and updated with a new vanity, lighting, elongated toilet and a tub/shower combo with a ceramic, subway tile surround. Each bedroom has a ceiling fan/light and nice closet space. This home is part of school district 204 and it convenient to the highway, shopping and restaurants. Welcome home!
Property Specifics
| Single Family | |
| — | |
| — | |
| 1986 | |
| — | |
| — | |
| No | |
| 0.24 |
| — | |
| Georgetown | |
| — / Not Applicable | |
| — | |
| — | |
| — | |
| 12395779 | |
| 0732109006 |
Nearby Schools
| NAME: | DISTRICT: | DISTANCE: | |
|---|---|---|---|
|
Grade School
Georgetown Elementary School |
204 | — | |
|
Middle School
Fischer Middle School |
204 | Not in DB | |
|
High School
Waubonsie Valley High School |
204 | Not in DB | |
Property History
| DATE: | EVENT: | PRICE: | SOURCE: |
|---|---|---|---|
| 12 Aug, 2016 | Sold | $203,000 | MRED MLS |
| 22 Jul, 2016 | Under contract | $215,000 | MRED MLS |
| 23 Jun, 2016 | Listed for sale | $215,000 | MRED MLS |
| 11 Aug, 2025 | Sold | $360,000 | MRED MLS |
| 7 Jul, 2025 | Under contract | $365,000 | MRED MLS |
| — | Last price change | $375,000 | MRED MLS |
| 19 Jun, 2025 | Listed for sale | $375,000 | MRED MLS |
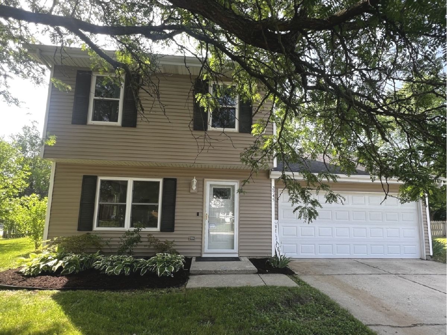
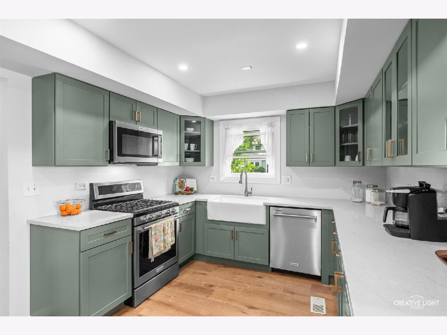
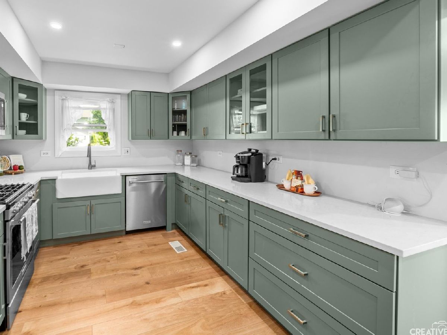
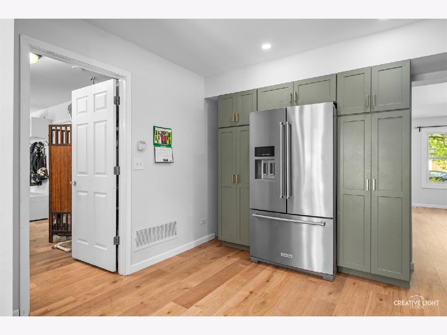
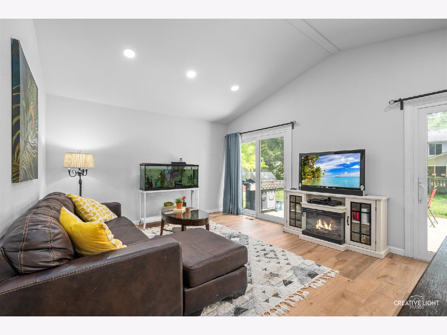
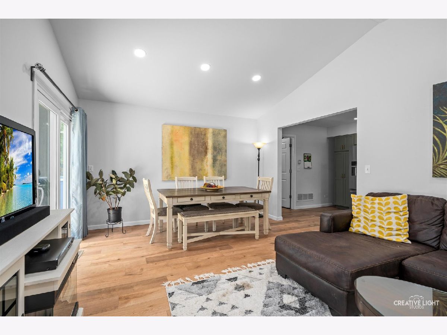
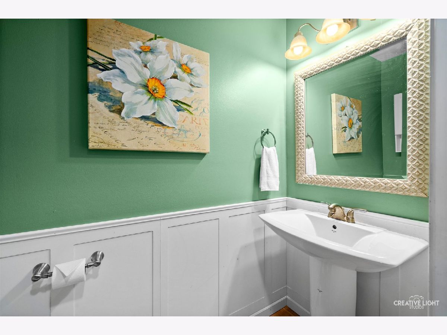
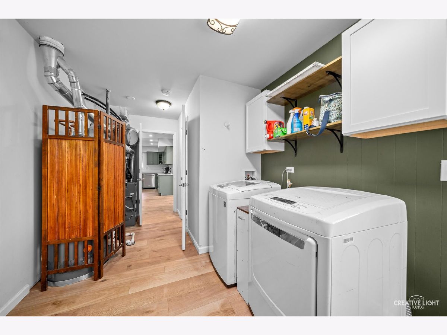
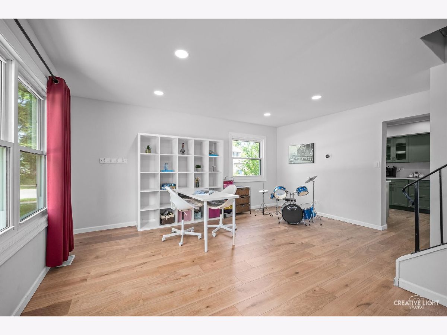
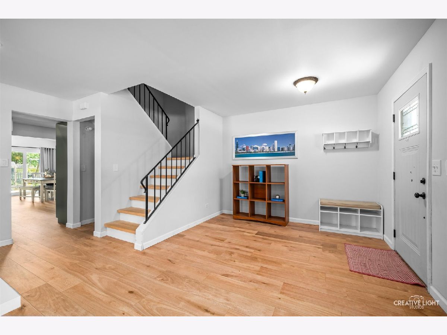
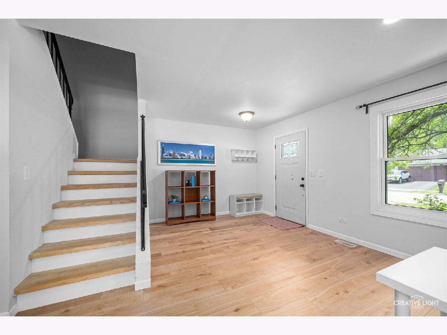
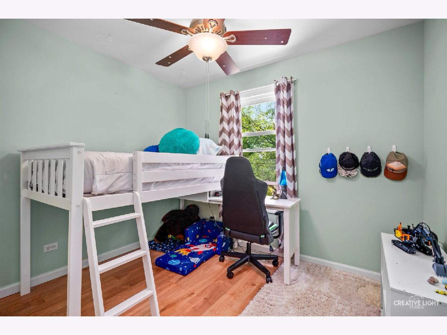
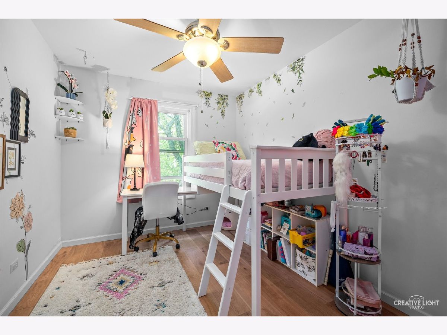
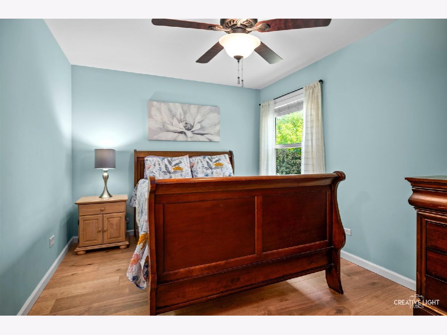
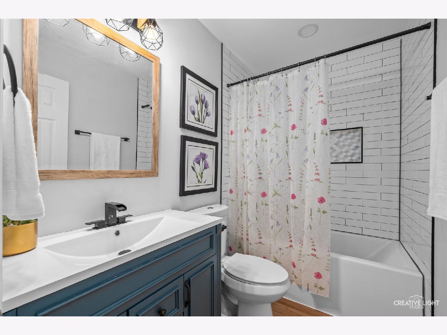
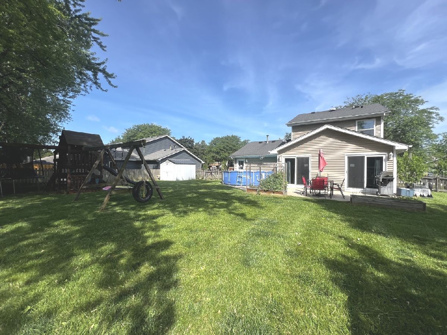
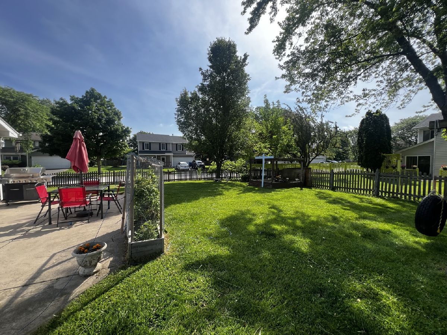
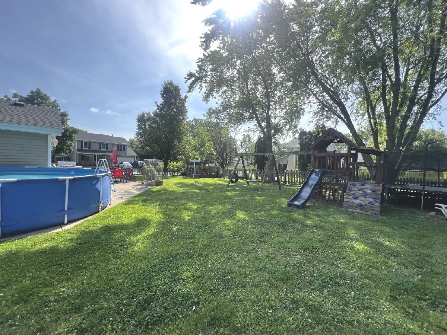
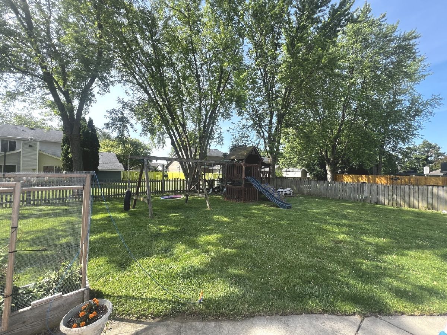
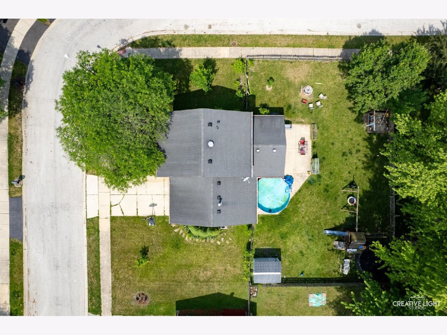
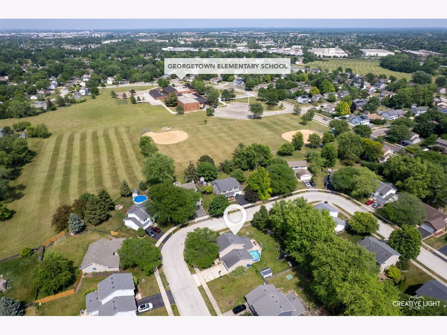
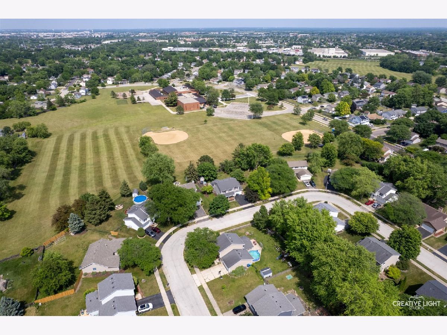
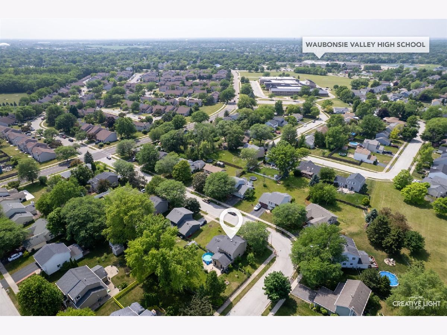
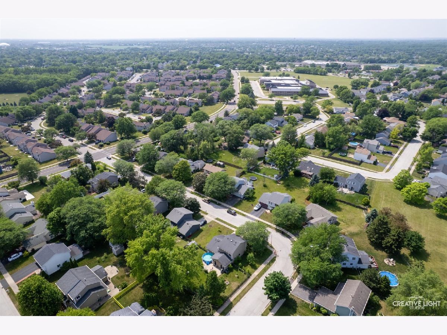
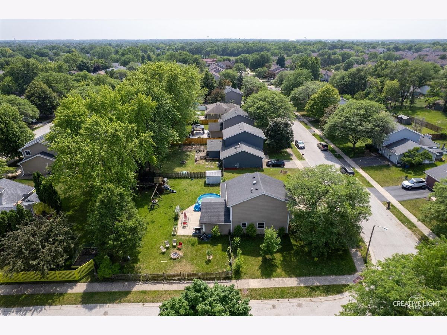
Room Specifics
Total Bedrooms: 3
Bedrooms Above Ground: 3
Bedrooms Below Ground: 0
Dimensions: —
Floor Type: —
Dimensions: —
Floor Type: —
Full Bathrooms: 2
Bathroom Amenities: —
Bathroom in Basement: 0
Rooms: —
Basement Description: —
Other Specifics
| 2 | |
| — | |
| — | |
| — | |
| — | |
| 115X70X31X95X91 | |
| — | |
| — | |
| — | |
| — | |
| Not in DB | |
| — | |
| — | |
| — | |
| — |
Tax History
| Year | Property Taxes |
|---|---|
| 2016 | $3,920 |
| 2025 | $6,030 |
Contact Agent
Nearby Similar Homes
Nearby Sold Comparables
Contact Agent
Listing Provided By
Baird & Warner

