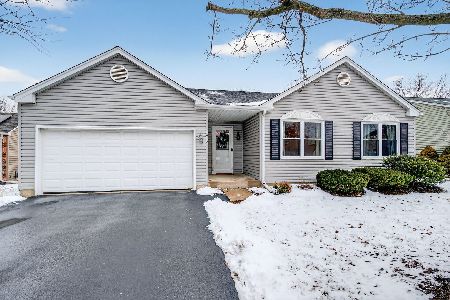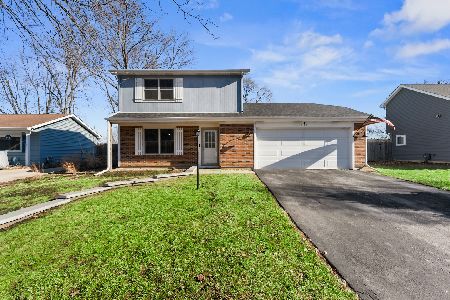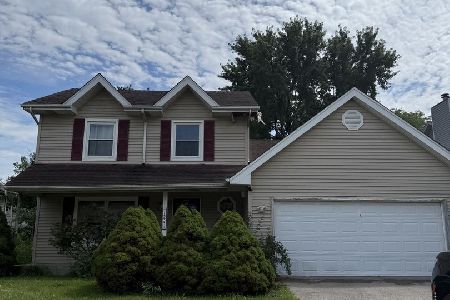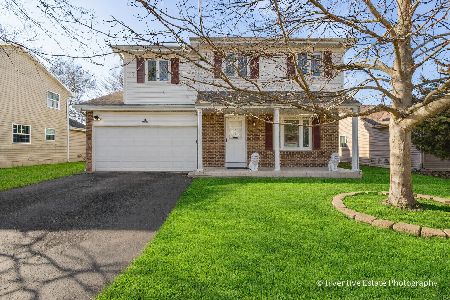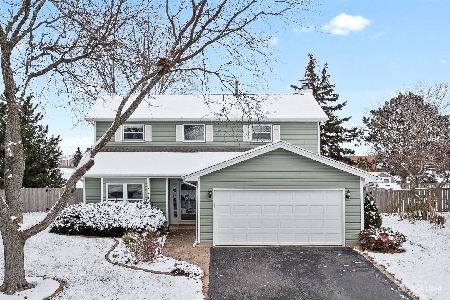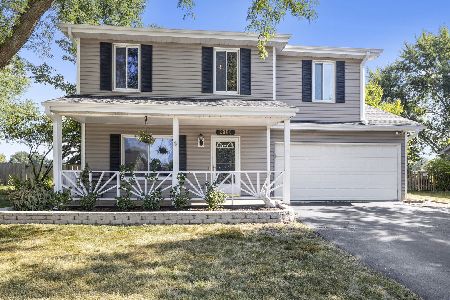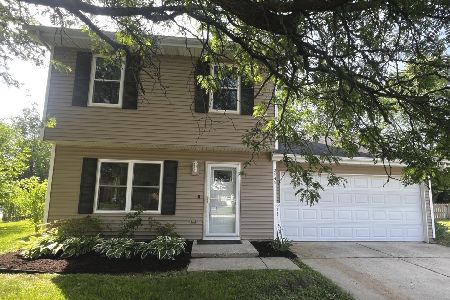2970 Worcester Lane, Aurora, Illinois 60504
$190,000
|
Sold
|
|
| Status: | Closed |
| Sqft: | 1,626 |
| Cost/Sqft: | $120 |
| Beds: | 3 |
| Baths: | 2 |
| Year Built: | 1987 |
| Property Taxes: | $4,494 |
| Days On Market: | 3658 |
| Lot Size: | 0,22 |
Description
Beautiful 2 Story Home on a Quiet Street, with Naperville School District 204 Schools! Premium Lot that Backs to Large Open Fields! Entire Interior has been Freshly Painted, New Furnace and Hot Water Heater in 2014, New Carpet in 2012, Driveway, Siding, Windows, Roof, and Air Conditioning all done in 2007, Windows have a Transferable Lifetime Warranty! Large Master Bedroom with Sitting/Desk Area, or Possibly add Another Bathroom. Master Bedroom also has a Large Walk-in Closet! Upstairs Full Bathroom was Remodeled in 2012, The Two Car Garage has been Insulated and has Plenty of Lights, Outlets and 220V Power. Also, the Garage Attic has a Plywood Floor for Ample Storage. Large Patio & Fire Pit, Great for Entertaining and Enjoying the Outstanding Backyard!
Property Specifics
| Single Family | |
| — | |
| — | |
| 1987 | |
| None | |
| — | |
| No | |
| 0.22 |
| Du Page | |
| Georgetown | |
| 0 / Not Applicable | |
| None | |
| Lake Michigan,Public | |
| Public Sewer | |
| 09117076 | |
| 0732101027 |
Nearby Schools
| NAME: | DISTRICT: | DISTANCE: | |
|---|---|---|---|
|
Grade School
Georgetown Elementary School |
204 | — | |
|
Middle School
Granger Middle School |
204 | Not in DB | |
|
High School
Waubonsie Valley High School |
204 | Not in DB | |
Property History
| DATE: | EVENT: | PRICE: | SOURCE: |
|---|---|---|---|
| 15 May, 2009 | Sold | $194,000 | MRED MLS |
| 3 Mar, 2009 | Under contract | $205,000 | MRED MLS |
| 27 Jan, 2009 | Listed for sale | $205,000 | MRED MLS |
| 24 Jun, 2016 | Sold | $190,000 | MRED MLS |
| 5 May, 2016 | Under contract | $195,500 | MRED MLS |
| — | Last price change | $196,500 | MRED MLS |
| 15 Jan, 2016 | Listed for sale | $197,000 | MRED MLS |
| 22 Dec, 2023 | Sold | $340,250 | MRED MLS |
| 3 Dec, 2023 | Under contract | $334,900 | MRED MLS |
| 29 Nov, 2023 | Listed for sale | $334,900 | MRED MLS |
Room Specifics
Total Bedrooms: 3
Bedrooms Above Ground: 3
Bedrooms Below Ground: 0
Dimensions: —
Floor Type: Carpet
Dimensions: —
Floor Type: Carpet
Full Bathrooms: 2
Bathroom Amenities: —
Bathroom in Basement: 0
Rooms: No additional rooms
Basement Description: Slab
Other Specifics
| 2 | |
| Concrete Perimeter | |
| — | |
| Patio | |
| Fenced Yard | |
| 80 X 118 | |
| Unfinished | |
| Full | |
| Wood Laminate Floors, First Floor Laundry | |
| Range, Microwave, Dishwasher, Refrigerator, Washer, Dryer, Disposal | |
| Not in DB | |
| Sidewalks, Street Lights, Street Paved | |
| — | |
| — | |
| Wood Burning |
Tax History
| Year | Property Taxes |
|---|---|
| 2009 | $4,414 |
| 2016 | $4,494 |
| 2023 | $5,931 |
Contact Agent
Nearby Similar Homes
Nearby Sold Comparables
Contact Agent
Listing Provided By
United Real Estate - Chicago

