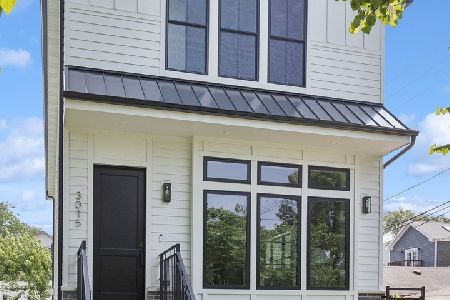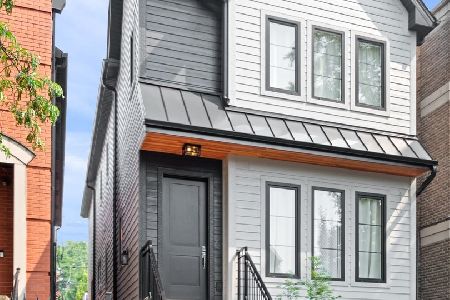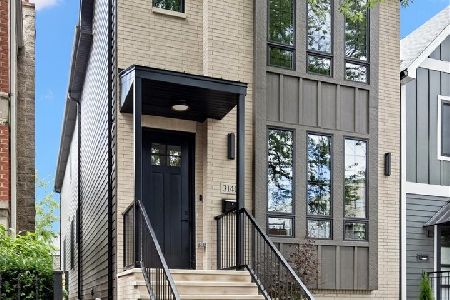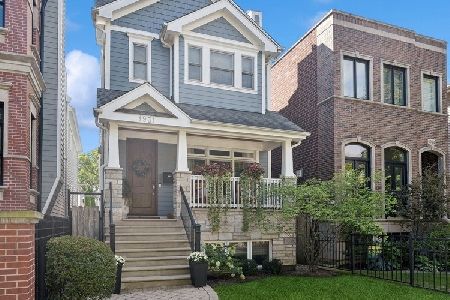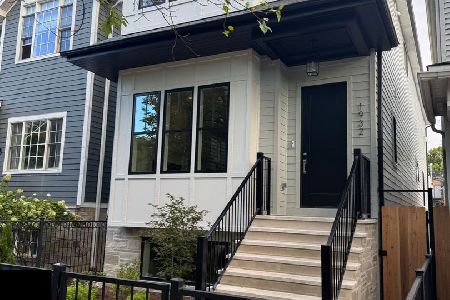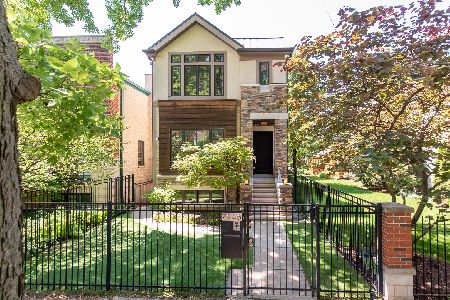2952 Hoyne Avenue, North Center, Chicago, Illinois 60618
$1,170,000
|
Sold
|
|
| Status: | Closed |
| Sqft: | 0 |
| Cost/Sqft: | — |
| Beds: | 3 |
| Baths: | 4 |
| Year Built: | 2014 |
| Property Taxes: | $14,600 |
| Days On Market: | 3557 |
| Lot Size: | 0,00 |
Description
New Roscoe Village/Hamlin Park SFH Outstanding floor plan for family living and entertaining Open design kitchen with Custom kitchen cabinets and pro series appliances 5beds 3.5 baths Master has 2 walk-in closets Wine room in basement 2 Laundry Rooms
Property Specifics
| Single Family | |
| — | |
| — | |
| 2014 | |
| Full | |
| — | |
| No | |
| — |
| Cook | |
| — | |
| 0 / Not Applicable | |
| None | |
| Lake Michigan | |
| Sewer-Storm | |
| 09109391 | |
| 14301190250000 |
Property History
| DATE: | EVENT: | PRICE: | SOURCE: |
|---|---|---|---|
| 4 Apr, 2013 | Sold | $370,000 | MRED MLS |
| 24 Feb, 2013 | Under contract | $400,000 | MRED MLS |
| 3 Jan, 2013 | Listed for sale | $400,000 | MRED MLS |
| 27 Apr, 2016 | Sold | $1,170,000 | MRED MLS |
| 16 Mar, 2016 | Under contract | $1,219,000 | MRED MLS |
| 4 Jan, 2016 | Listed for sale | $1,219,000 | MRED MLS |
Room Specifics
Total Bedrooms: 5
Bedrooms Above Ground: 3
Bedrooms Below Ground: 2
Dimensions: —
Floor Type: Hardwood
Dimensions: —
Floor Type: Hardwood
Dimensions: —
Floor Type: Hardwood
Dimensions: —
Floor Type: —
Full Bathrooms: 4
Bathroom Amenities: —
Bathroom in Basement: 1
Rooms: Bedroom 5,Pantry,Other Room
Basement Description: Finished
Other Specifics
| 2 | |
| — | |
| — | |
| — | |
| — | |
| 25X125 | |
| — | |
| Full | |
| Bar-Wet, Hardwood Floors, First Floor Laundry, Second Floor Laundry | |
| — | |
| Not in DB | |
| — | |
| — | |
| — | |
| — |
Tax History
| Year | Property Taxes |
|---|---|
| 2013 | $3,375 |
| 2016 | $14,600 |
Contact Agent
Nearby Similar Homes
Nearby Sold Comparables
Contact Agent
Listing Provided By
Mark Allen Realty, LLC


