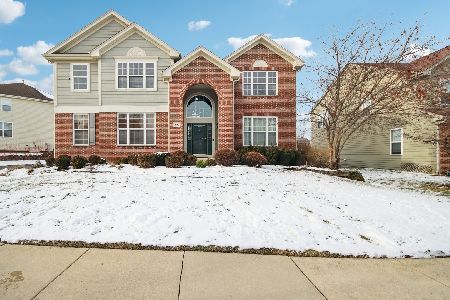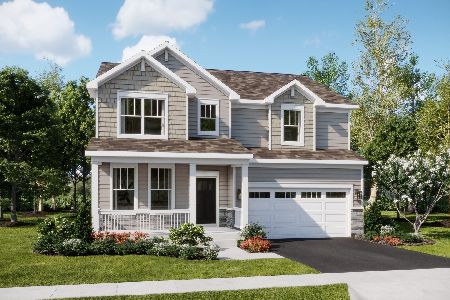2950 Shamrock Circle, Elgin, Illinois 60124
$400,000
|
Sold
|
|
| Status: | Closed |
| Sqft: | 3,789 |
| Cost/Sqft: | $110 |
| Beds: | 4 |
| Baths: | 4 |
| Year Built: | 2005 |
| Property Taxes: | $12,163 |
| Days On Market: | 2498 |
| Lot Size: | 0,00 |
Description
Welcome to your new home featuring a two-story foyer, beautiful Cherry floors in Living & Dining rooms. Gourmet kitchen w/Chefs 5-burner stove-top, double oven, tons of cabinets with roll outs, some cabinets have glass fronts, quartz counters, breakfast bar with pendant lighting, and travertine tile floor. Kitchen and eating area is open to the Family room with gas log fireplace. Private office space and half bath finish off the main floor. Hardwood floors or Travertine on main floor. Second floor offers enormous loft space for second family room, play area, den area or whatever your needs may be. Secondary bedrooms are generous in size as well. Master suite w/ luxury bath,his & her walk-in closets w/organizers & balcony off master bedroom. Finished lower level w/private suite including bedroom,bath,kitchen & living space. Extra large lot with patio, unilock retaining walls, firepit,tons of perennials,3 car garage and so much more. Desired school district,close to shopping, expwy
Property Specifics
| Single Family | |
| — | |
| Traditional | |
| 2005 | |
| Full | |
| — | |
| No | |
| — |
| Kane | |
| Waterford | |
| 78 / Monthly | |
| Clubhouse,Exercise Facilities,Pool | |
| Public | |
| Public Sewer | |
| 10318855 | |
| 0620374012 |
Nearby Schools
| NAME: | DISTRICT: | DISTANCE: | |
|---|---|---|---|
|
Grade School
Howard B Thomas Grade School |
301 | — | |
|
Middle School
Prairie Knolls Middle School |
301 | Not in DB | |
|
High School
Central High School |
301 | Not in DB | |
|
Alternate Junior High School
Central Middle School |
— | Not in DB | |
Property History
| DATE: | EVENT: | PRICE: | SOURCE: |
|---|---|---|---|
| 20 Aug, 2009 | Sold | $281,000 | MRED MLS |
| 31 Jul, 2009 | Under contract | $308,900 | MRED MLS |
| 19 Jun, 2009 | Listed for sale | $308,900 | MRED MLS |
| 2 Jul, 2012 | Sold | $339,900 | MRED MLS |
| 19 Mar, 2012 | Under contract | $347,000 | MRED MLS |
| 13 Jan, 2012 | Listed for sale | $347,000 | MRED MLS |
| 10 Jun, 2019 | Sold | $400,000 | MRED MLS |
| 29 Mar, 2019 | Under contract | $414,900 | MRED MLS |
| 25 Mar, 2019 | Listed for sale | $414,900 | MRED MLS |
Room Specifics
Total Bedrooms: 5
Bedrooms Above Ground: 4
Bedrooms Below Ground: 1
Dimensions: —
Floor Type: Carpet
Dimensions: —
Floor Type: Carpet
Dimensions: —
Floor Type: Carpet
Dimensions: —
Floor Type: —
Full Bathrooms: 4
Bathroom Amenities: Separate Shower,Double Sink,Soaking Tub
Bathroom in Basement: 1
Rooms: Kitchen,Bedroom 5,Den,Loft,Recreation Room
Basement Description: Finished
Other Specifics
| 3 | |
| — | |
| Asphalt | |
| Balcony, Patio, Porch, Fire Pit | |
| Landscaped | |
| 50X13X156X14X79X32X158 | |
| — | |
| Full | |
| Vaulted/Cathedral Ceilings, Hardwood Floors, In-Law Arrangement, First Floor Laundry, Walk-In Closet(s) | |
| Double Oven, Microwave, Dishwasher, Refrigerator, Disposal, Stainless Steel Appliance(s), Cooktop, Range Hood | |
| Not in DB | |
| Clubhouse, Pool, Tennis Courts, Sidewalks | |
| — | |
| — | |
| Gas Log, Gas Starter |
Tax History
| Year | Property Taxes |
|---|---|
| 2009 | $10,696 |
| 2012 | $9,724 |
| 2019 | $12,163 |
Contact Agent
Nearby Similar Homes
Nearby Sold Comparables
Contact Agent
Listing Provided By
RE/MAX of Naperville









