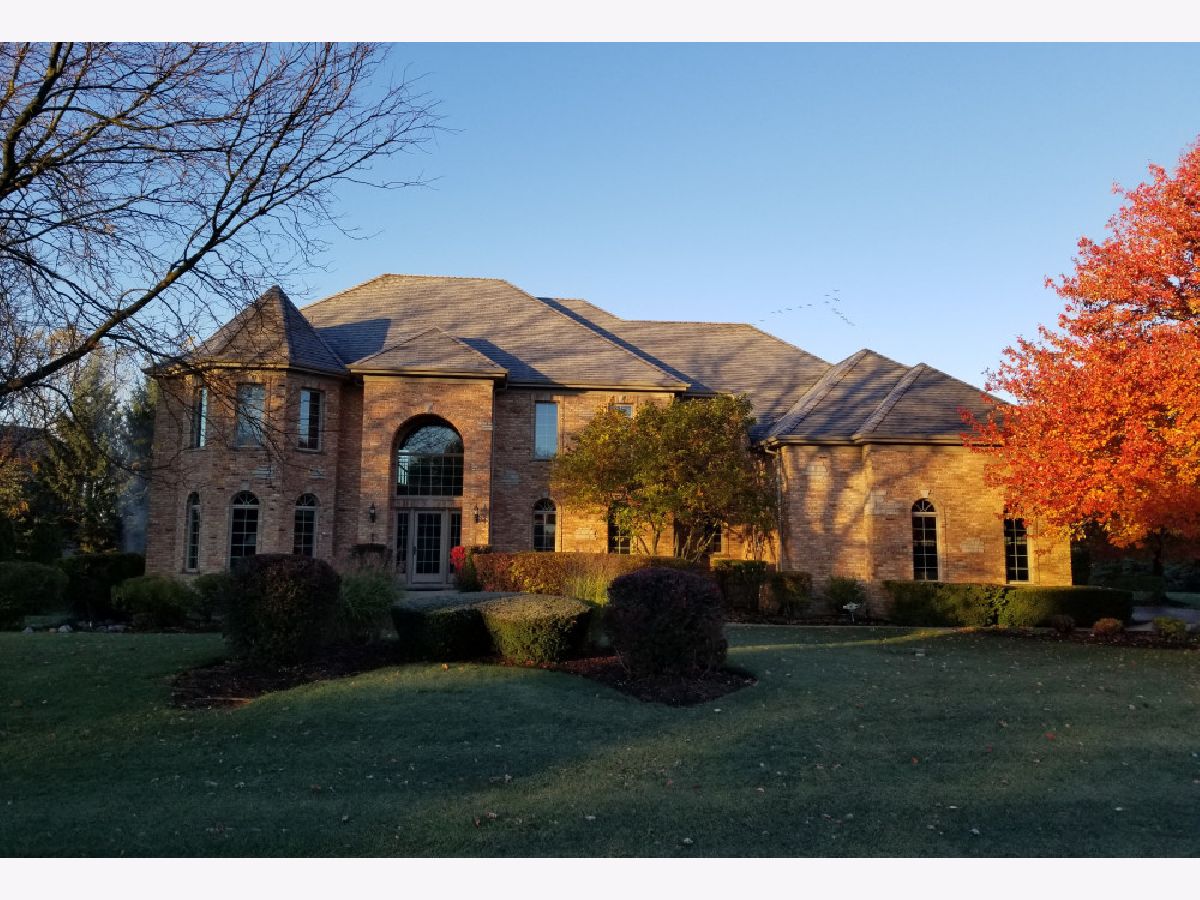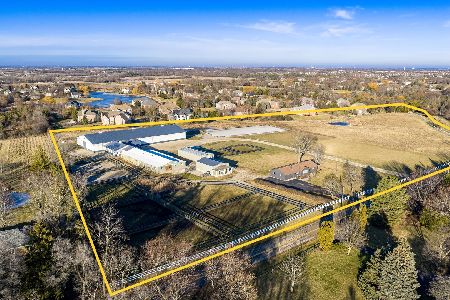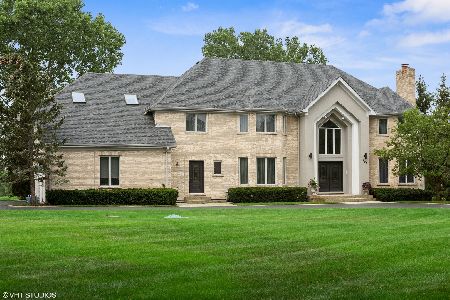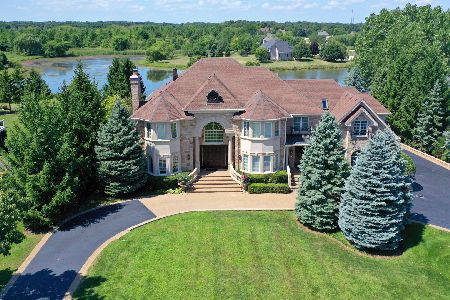295 Joshua Drive, Hawthorn Woods, Illinois 60047
$744,500
|
Sold
|
|
| Status: | Closed |
| Sqft: | 4,035 |
| Cost/Sqft: | $193 |
| Beds: | 4 |
| Baths: | 4 |
| Year Built: | 1998 |
| Property Taxes: | $16,177 |
| Days On Market: | 1715 |
| Lot Size: | 1,08 |
Description
Stunning 4 bedroom, 3.5 bath, brick and cedar home situated on premium waterfront 1+ acre lot in beautiful Countryside Glen of Hawthorn Woods. Meticulously maintained inside and out! 4035 square feet on first and second floors. New Stainless Steel Bosch appliances in kitchen with white cabinets and granite countertops. Butler's pantry. 4 bedrooms up, including huge owner's suite with amazing views and luxury bath. New quartz countertops and updated cabinets in master and hall bath. Home office with expansive built-in shelving. Vaulted ceilings, tray ceilings, crown molding, or wainscot throughout. Freshly updated laundry with new LG washer and dryer, new utility sink, and faucet. Full, unfinished English/Look-out basement with rough-in for bath and second fireplace. 4-car painted, heated garage. Central Vacuum System. Wired Security system. $175,000 backyard project includes custom-made concrete pool, large Azek deck with pergola, Unilock pavers, walk-way, and retaining/seat wall. Large rustic fire pit. Boat or fish in the pond while enjoying beautiful views of Lakewood Forest Preserve, where you can walk, jog, bike, snowmobile, or cross-country ski for miles along Millennium Trail. Other preserve amenities include a dog park, a variety of fishing ponds, and a lighted winter sports area with sled hill and ice rink. This amazing home, lot, and location is just waiting for some one who loves the outdoors and entertaining!!!
Property Specifics
| Single Family | |
| — | |
| — | |
| 1998 | |
| Full,English | |
| — | |
| Yes | |
| 1.08 |
| Lake | |
| Countryside Glen | |
| 850 / Annual | |
| Other | |
| Private Well | |
| Septic-Private | |
| 11089010 | |
| 10282030050000 |
Nearby Schools
| NAME: | DISTRICT: | DISTANCE: | |
|---|---|---|---|
|
Grade School
Fremont Elementary School |
79 | — | |
|
Middle School
Fremont Middle School |
79 | Not in DB | |
|
High School
Mundelein Cons High School |
120 | Not in DB | |
Property History
| DATE: | EVENT: | PRICE: | SOURCE: |
|---|---|---|---|
| 3 Aug, 2021 | Sold | $744,500 | MRED MLS |
| 7 Jun, 2021 | Under contract | $779,000 | MRED MLS |
| 14 May, 2021 | Listed for sale | $729,000 | MRED MLS |

Room Specifics
Total Bedrooms: 4
Bedrooms Above Ground: 4
Bedrooms Below Ground: 0
Dimensions: —
Floor Type: Carpet
Dimensions: —
Floor Type: Carpet
Dimensions: —
Floor Type: Carpet
Full Bathrooms: 4
Bathroom Amenities: Whirlpool,Separate Shower,Double Sink,Soaking Tub
Bathroom in Basement: 0
Rooms: Office
Basement Description: Unfinished,Bathroom Rough-In
Other Specifics
| 4 | |
| Concrete Perimeter | |
| — | |
| Deck, Brick Paver Patio, In Ground Pool, Fire Pit | |
| Lake Front,Landscaped,Pond(s),Water View | |
| 160X259X209X254 | |
| — | |
| Full | |
| Vaulted/Cathedral Ceilings, First Floor Laundry | |
| Double Oven, Microwave, Dishwasher, Refrigerator, Washer, Dryer, Stainless Steel Appliance(s) | |
| Not in DB | |
| — | |
| — | |
| — | |
| Gas Log, Gas Starter |
Tax History
| Year | Property Taxes |
|---|---|
| 2021 | $16,177 |
Contact Agent
Nearby Sold Comparables
Contact Agent
Listing Provided By
4 Sale Realty, Inc.






