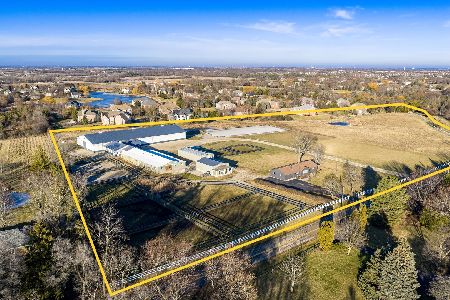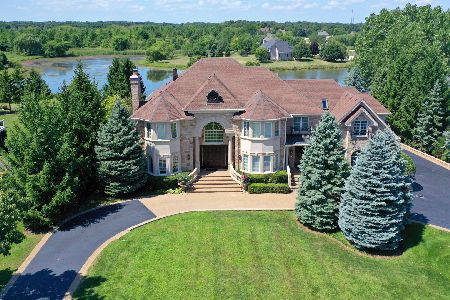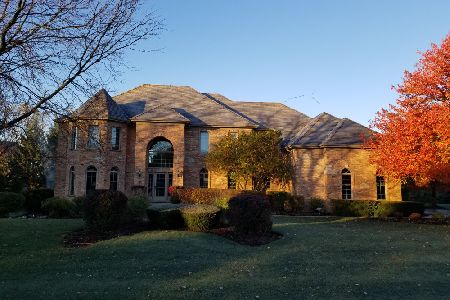293 Joshua Drive, Hawthorn Woods, Illinois 60047
$775,000
|
Sold
|
|
| Status: | Closed |
| Sqft: | 4,672 |
| Cost/Sqft: | $171 |
| Beds: | 5 |
| Baths: | 5 |
| Year Built: | 1998 |
| Property Taxes: | $19,533 |
| Days On Market: | 1645 |
| Lot Size: | 1,09 |
Description
Start your next chapter here! You will fall in love with this Gorgeous Waterfront Estate in the Countryside Glen subdivision of Hawthorn woods; Updated with 5 bedrooms, 4.5 bathrooms over 6,000 sf of leaving space, 3 Fireplaces, 4 car garage. Step into the stunning 2-story foyer grand staircase, catwalk, Crystal Chandelier & large windows. Lots of natural light! To your right, you will find a large formal living space & gas log fireplace. Moving into the spacious family room you will see gorgeous floors cathedral ceiling, recessed lighting, large windows & a stunning floor-to-ceiling stone fireplace. The spacious eat-in kitchen features white cabinets, granite countertops, granite/stainless steel backsplash, large island with cooktop, oven, stainless steel appliances & French door access to the beautiful water view backyard. The dining room features gorgeous floor-to-ceiling windows & a crystal chandelier. Spacious home office with a gorgeous view, updated powder room, laundry room, second staircase & second entrance completes the main floor. On the 2nd floor, you'll find a spacious master bedroom, a large custom walk-in closet, plus an en-suite featuring a large glass shower, soaker tub, double vanity, skylight & private patio. Finishing out the 2nd floor are 4 bedrooms with 2 full bathrooms & trayed ceilings. The fully finished Walk-out basement showcases Fireplace, open recreation room with a full kitchen, porcelain tile, stainless steel appliances. Great for entertaining! An additional bedroom and full bathroom complete the basement. NEW Roof (2021) Meandering driveway on over an acre...Come see your dream home***Don't miss out!!!
Property Specifics
| Single Family | |
| — | |
| Colonial | |
| 1998 | |
| Walkout | |
| 2 STORY | |
| Yes | |
| 1.09 |
| Lake | |
| Countryside Glen | |
| 108 / Monthly | |
| Lake Rights | |
| Private Well | |
| Septic-Private | |
| 11167599 | |
| 10282030060000 |
Nearby Schools
| NAME: | DISTRICT: | DISTANCE: | |
|---|---|---|---|
|
Grade School
Fremont Elementary School |
79 | — | |
|
Middle School
Fremont Middle School |
79 | Not in DB | |
|
High School
Mundelein Cons High School |
120 | Not in DB | |
Property History
| DATE: | EVENT: | PRICE: | SOURCE: |
|---|---|---|---|
| 25 Aug, 2008 | Sold | $680,000 | MRED MLS |
| 24 Jul, 2008 | Under contract | $737,900 | MRED MLS |
| — | Last price change | $748,900 | MRED MLS |
| 3 Apr, 2008 | Listed for sale | $854,000 | MRED MLS |
| 29 Oct, 2021 | Sold | $775,000 | MRED MLS |
| 6 Oct, 2021 | Under contract | $799,000 | MRED MLS |
| 23 Jul, 2021 | Listed for sale | $799,000 | MRED MLS |
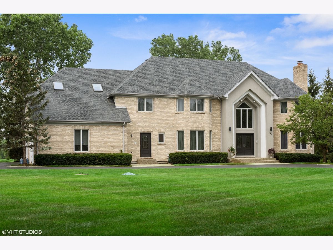
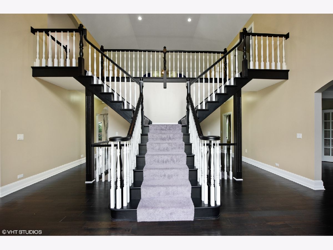
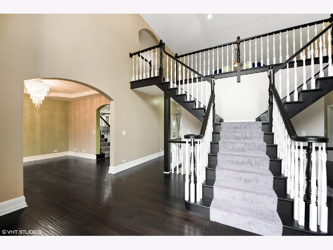
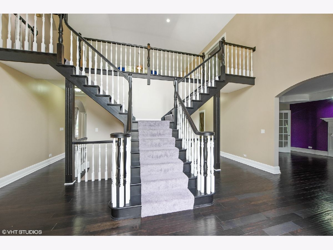
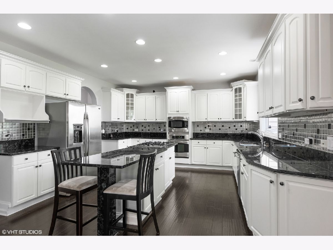
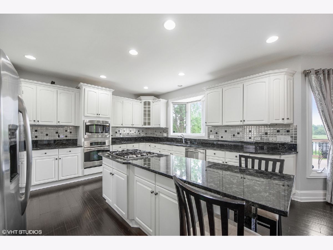
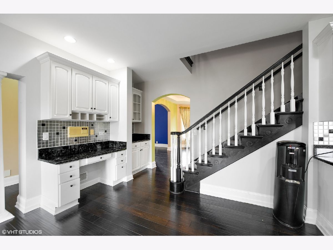
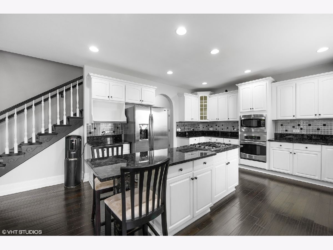
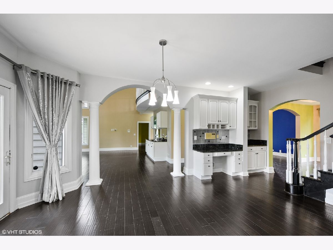
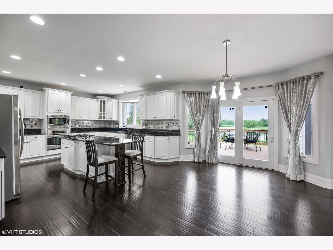
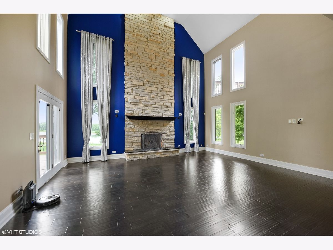
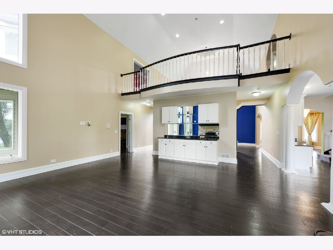
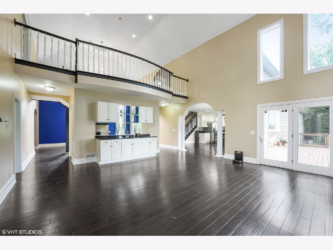
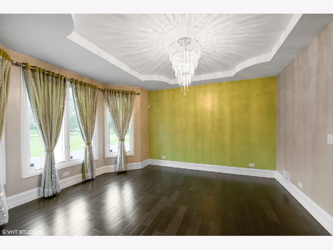
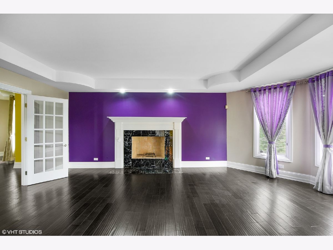
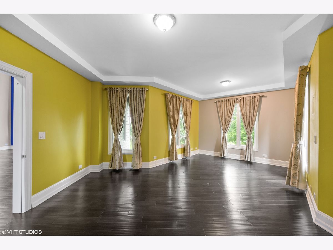
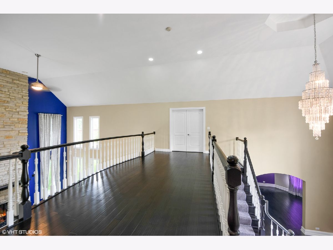
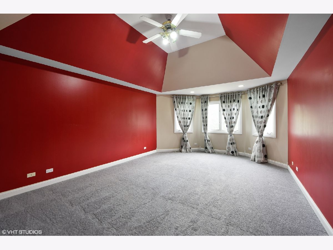
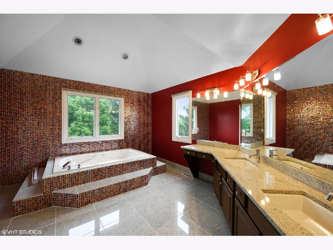
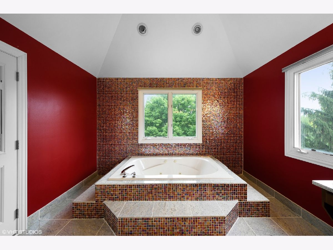
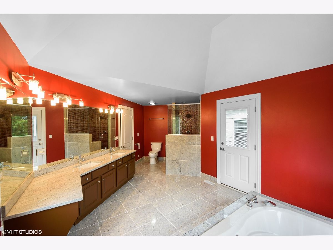
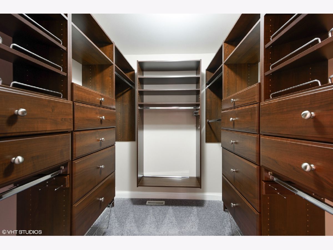
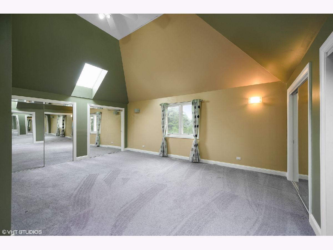
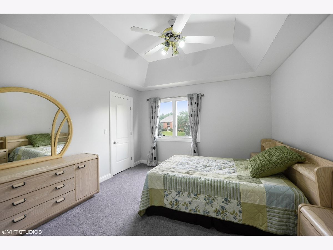
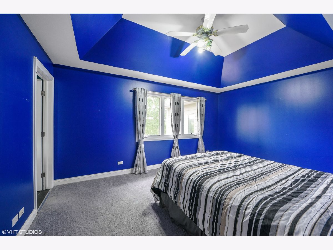
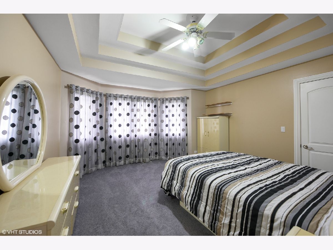
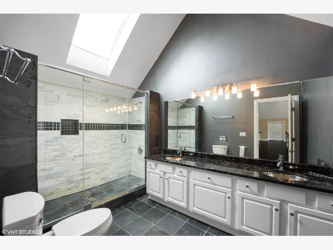
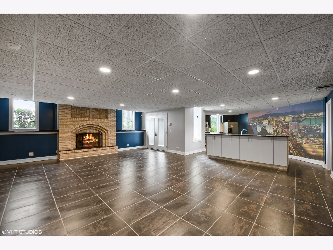
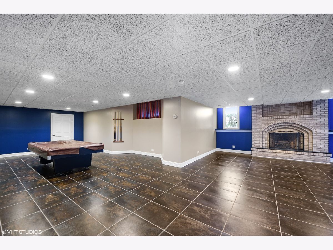
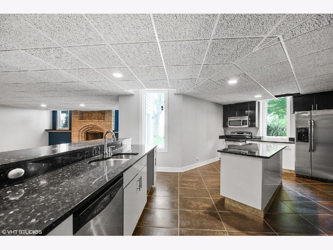
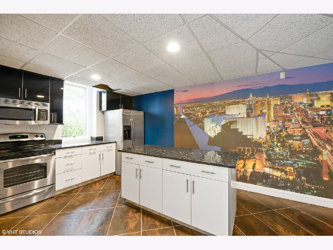
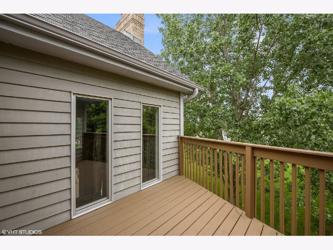
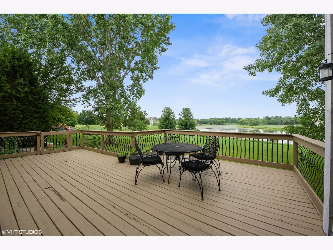
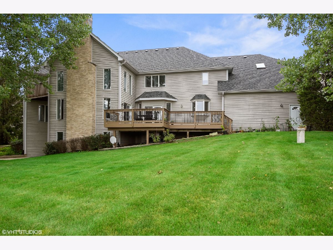
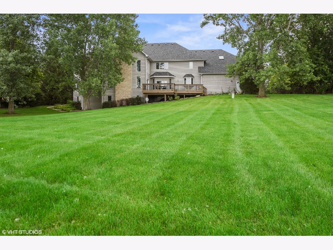
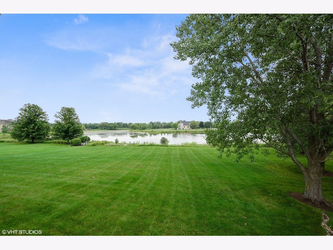
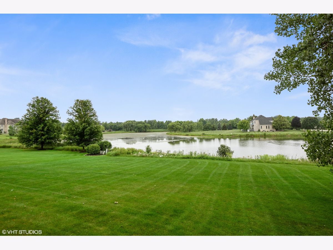
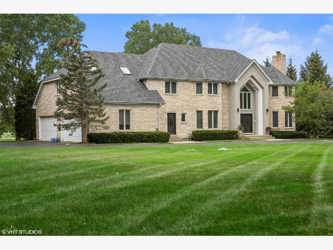
Room Specifics
Total Bedrooms: 5
Bedrooms Above Ground: 5
Bedrooms Below Ground: 0
Dimensions: —
Floor Type: Carpet
Dimensions: —
Floor Type: Carpet
Dimensions: —
Floor Type: Carpet
Dimensions: —
Floor Type: —
Full Bathrooms: 5
Bathroom Amenities: Whirlpool,Separate Shower,Double Sink
Bathroom in Basement: 1
Rooms: Bedroom 5,Breakfast Room,Foyer,Office,Recreation Room,Other Room
Basement Description: Finished,Partially Finished
Other Specifics
| 4 | |
| Concrete Perimeter | |
| Asphalt,Circular | |
| Balcony, Deck | |
| Beach,Forest Preserve Adjacent,Lake Front,Landscaped,Pond(s),Water View | |
| 220X215 | |
| Finished | |
| Full | |
| Vaulted/Cathedral Ceilings, Skylight(s), Bar-Wet | |
| — | |
| Not in DB | |
| Lake, Water Rights, Street Paved | |
| — | |
| — | |
| Wood Burning, Gas Log, Gas Starter |
Tax History
| Year | Property Taxes |
|---|---|
| 2008 | $17,046 |
| 2021 | $19,533 |
Contact Agent
Nearby Sold Comparables
Contact Agent
Listing Provided By
Prime Real Estate Solutions

