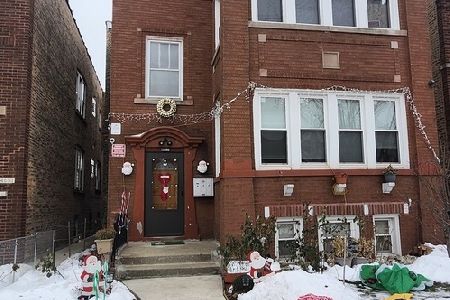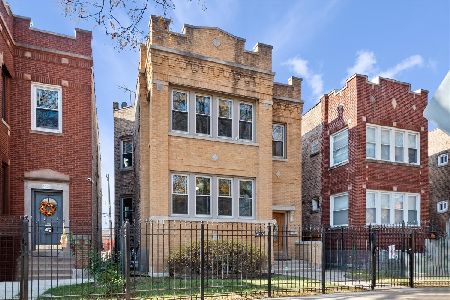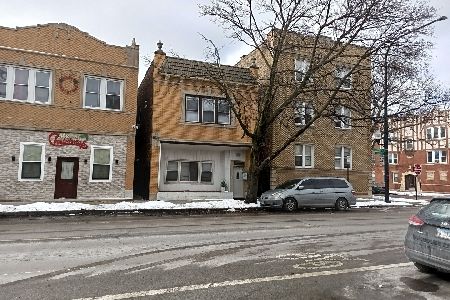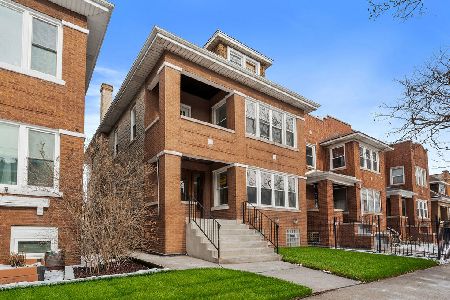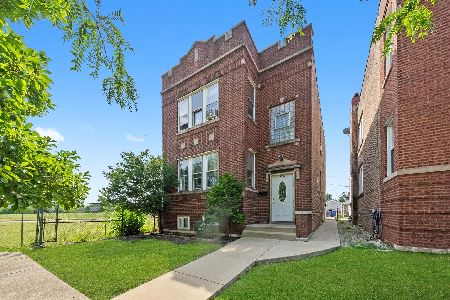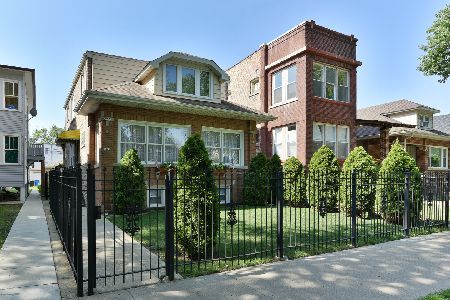2950-52 Lavergne Avenue, Belmont Cragin, Chicago, Illinois 60641
$523,000
|
Sold
|
|
| Status: | Closed |
| Sqft: | 0 |
| Cost/Sqft: | — |
| Beds: | 8 |
| Baths: | 0 |
| Year Built: | 1921 |
| Property Taxes: | $8,401 |
| Days On Market: | 2880 |
| Lot Size: | 0,00 |
Description
BRICK JUMBO CORNER 4 UNITS ON OVERSIZED LOT. ALL 6 RMS, 2 BRS, 1 BATH. APPROX. 1,100SF PER UNIT. UPDATED KITS. AND BATHS. HARDWOOD FLOORS, A LOT OF NATURAL WOODWORK, SUN ROOM W/DECORATIVE FIREPLACE, KIT. W/DOUBLE PANTRY, ENCLOSED PORCH. HUGE HIGH CEILING BSMT READY TO BE FINISHED - USED FOR STORAGE, LAUNDRY, 3/4 BATH. TENANTS PAY FOR ELECTR. AND COOKING GAS. CEMENT WORK DONE (SIDE WALKS, DRIVEWAY) 2 YRS AGO, UPDATED ELECTR. SERVICE TO 100 AMPS- 2YRS, ROOF 2001, 75 GAL. HW TANK ABOUT 10 YRS, BOILER 2002 W/REPLACED INSIDE PARTS 2 YRS AGO, FLOOD CONTROL SYSTEM INSTALLED. BRICK 2 CAR GARAGE. LOW RENTS FOR THE AREA, M/M TENANTS. GREAT BUILDING IN GOOD SHAPE, HOWEVER PER SELLER REQUEST IT SELLS "AS IS" CONDITION. DEAL FELL THROUGH DUE TO BUYER'S FINANCING.
Property Specifics
| Multi-unit | |
| — | |
| — | |
| 1921 | |
| Full | |
| — | |
| No | |
| 0 |
| Cook | |
| — | |
| — / — | |
| — | |
| Public | |
| Public Sewer | |
| 09913311 | |
| 13282170180000 |
Nearby Schools
| NAME: | DISTRICT: | DISTANCE: | |
|---|---|---|---|
|
Grade School
Falconer Elementary School |
299 | — | |
Property History
| DATE: | EVENT: | PRICE: | SOURCE: |
|---|---|---|---|
| 10 Oct, 2018 | Sold | $523,000 | MRED MLS |
| 15 Aug, 2018 | Under contract | $549,900 | MRED MLS |
| — | Last price change | $525,000 | MRED MLS |
| 10 Apr, 2018 | Listed for sale | $525,000 | MRED MLS |
Room Specifics
Total Bedrooms: 8
Bedrooms Above Ground: 8
Bedrooms Below Ground: 0
Dimensions: —
Floor Type: —
Dimensions: —
Floor Type: —
Dimensions: —
Floor Type: —
Dimensions: —
Floor Type: —
Dimensions: —
Floor Type: —
Dimensions: —
Floor Type: —
Dimensions: —
Floor Type: —
Full Bathrooms: 5
Bathroom Amenities: —
Bathroom in Basement: —
Rooms: —
Basement Description: Unfinished,Exterior Access
Other Specifics
| 2 | |
| Concrete Perimeter | |
| — | |
| Patio, Porch | |
| — | |
| 37 X 125 | |
| — | |
| — | |
| — | |
| — | |
| Not in DB | |
| — | |
| — | |
| — | |
| — |
Tax History
| Year | Property Taxes |
|---|---|
| 2018 | $8,401 |
Contact Agent
Nearby Similar Homes
Nearby Sold Comparables
Contact Agent
Listing Provided By
Beaulieu Real Estate

