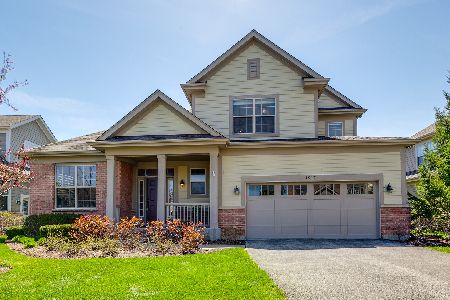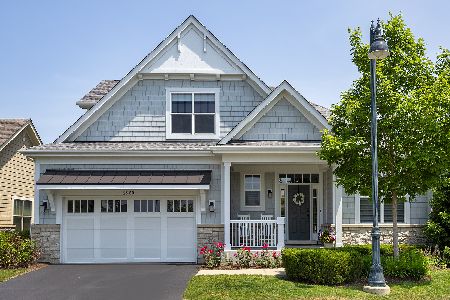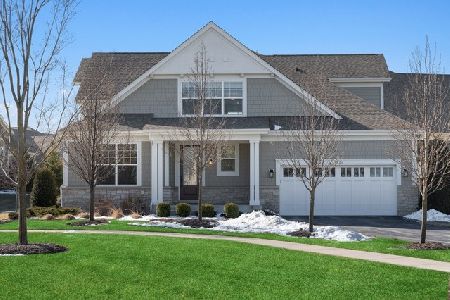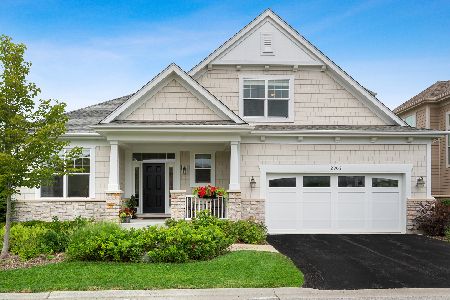2966 Wilson Lane, Glenview, Illinois 60026
$860,000
|
Sold
|
|
| Status: | Closed |
| Sqft: | 2,625 |
| Cost/Sqft: | $342 |
| Beds: | 3 |
| Baths: | 3 |
| Year Built: | 2016 |
| Property Taxes: | $15,544 |
| Days On Market: | 2006 |
| Lot Size: | 0,12 |
Description
EXQUISITE MAINTENANCE-FREE HOME IN SOUGHT AFTER WESTGATE IN THE GLEN. UPGRADED, HIGH-END FEATURES THROUGH-OUT. RANCH-LIKE LIVING FEATURING FIRST FLOOR MASTER SUITE, OFFICE / DEN / MUSIC ROOM, LAUNDRY & SCREENED PORCH. Open concept Kitchen / Family Room. Kitchen features island with seating, eating area, custom cabinets, quartz counters, beverage cooler and farm sink. Family Room features lovely built-ins and fireplace. Spacious, elegant Dining Room. Inviting screened porch or relaxing occasions. Luxurious Master Suite features soaking tub and heated floors. Second Floor features comfortable Loft / Second Family Room. Great additional living space! In addition, there are 2 Bedrooms. One bedroom has private entrance to full bath. Huge, light-filled, partially above grade unfinished basement plumbed for bath. Ideal, serene location on private-cul-de-sac courtyard setting. Walk, bike or quick drive to train, Glen restaurants & shops, golf, paddle, tennis, Lake Glenview walking/biking paths and Park Center Recreation Center. Just move in & enjoy!
Property Specifics
| Single Family | |
| — | |
| — | |
| 2016 | |
| Full | |
| — | |
| No | |
| 0.12 |
| Cook | |
| The Glen | |
| 220 / Monthly | |
| Lawn Care,Snow Removal | |
| Lake Michigan | |
| Public Sewer | |
| 10817270 | |
| 04282070290000 |
Nearby Schools
| NAME: | DISTRICT: | DISTANCE: | |
|---|---|---|---|
|
Grade School
Westbrook Elementary School |
34 | — | |
|
Middle School
Attea Middle School |
34 | Not in DB | |
|
High School
Glenbrook South High School |
225 | Not in DB | |
|
Alternate Elementary School
Glen Grove Elementary School |
— | Not in DB | |
Property History
| DATE: | EVENT: | PRICE: | SOURCE: |
|---|---|---|---|
| 5 Oct, 2020 | Sold | $860,000 | MRED MLS |
| 30 Aug, 2020 | Under contract | $899,000 | MRED MLS |
| 13 Aug, 2020 | Listed for sale | $899,000 | MRED MLS |
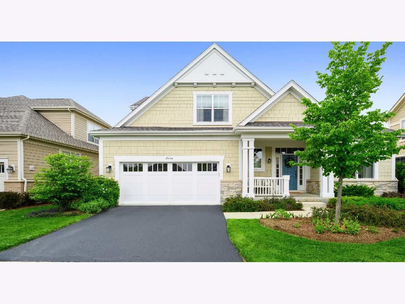
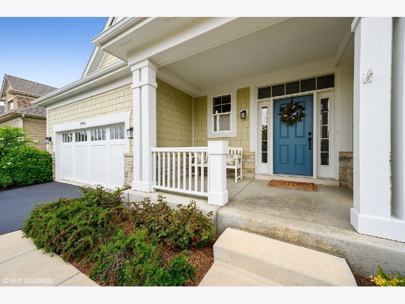
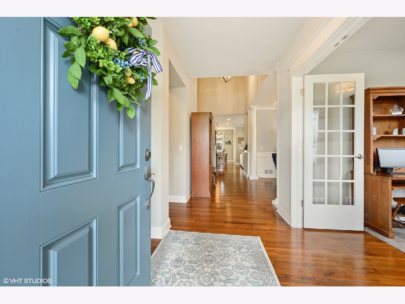
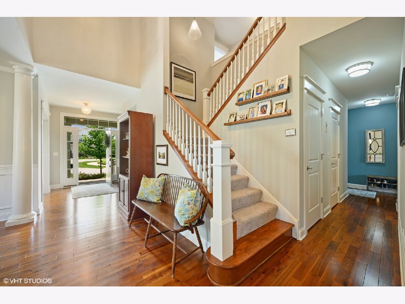
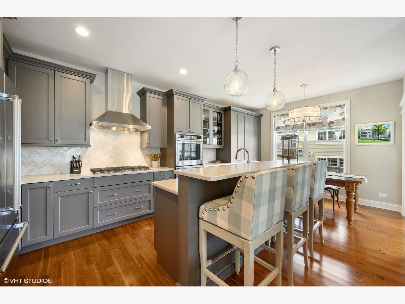
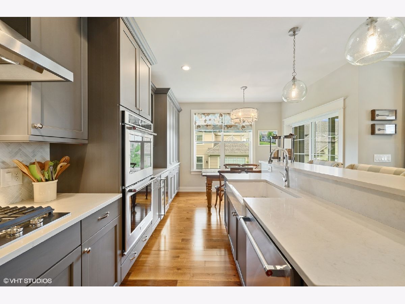
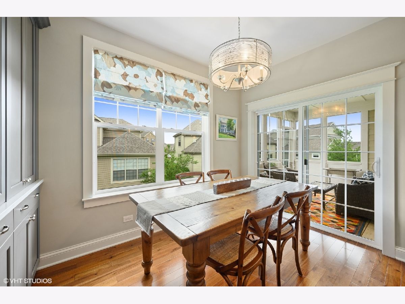
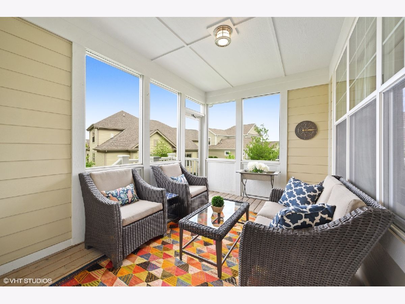
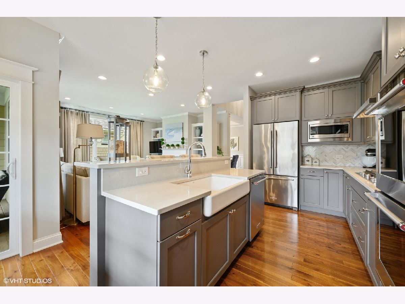
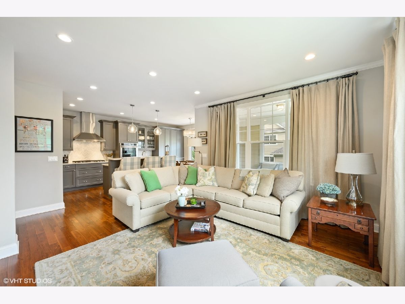
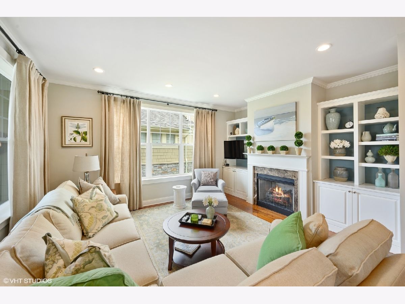
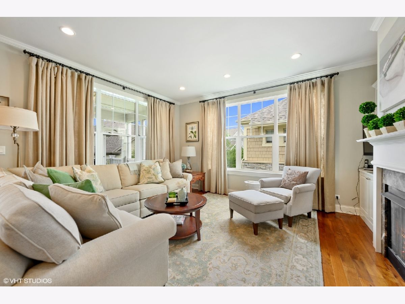
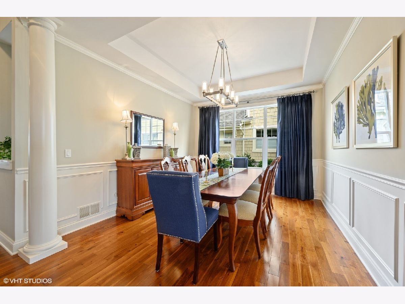
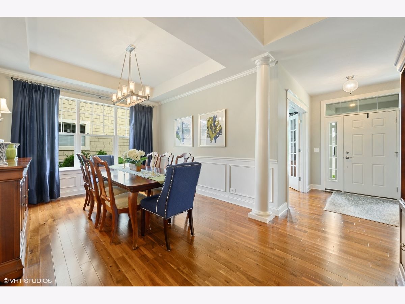
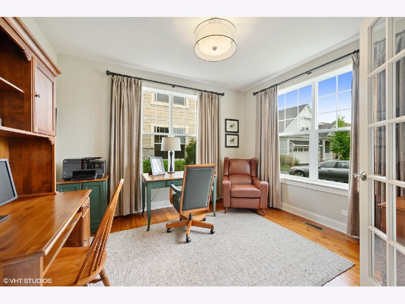
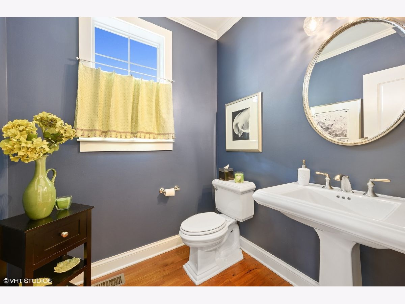
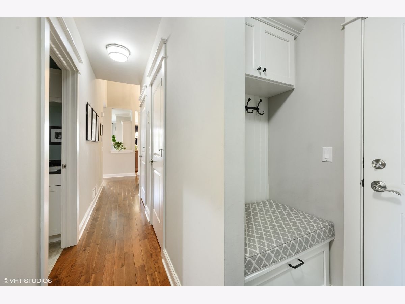
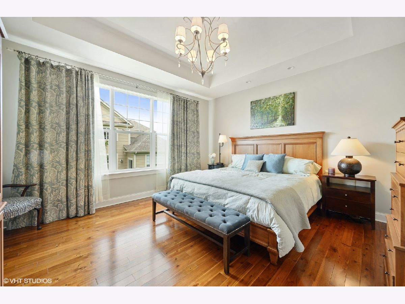
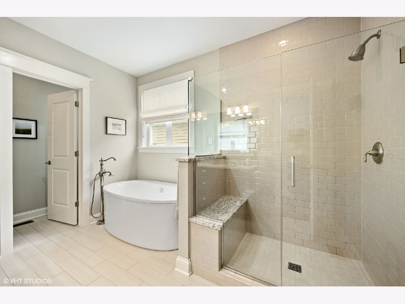
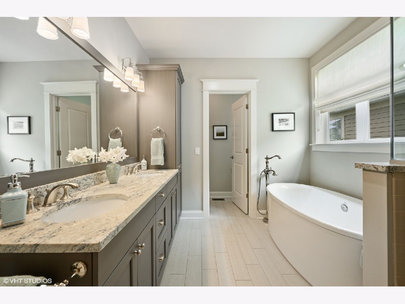
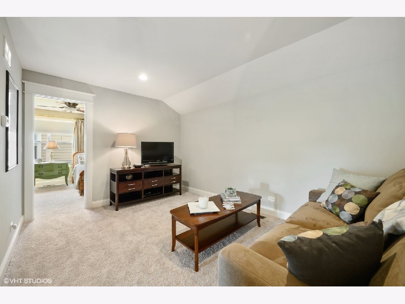
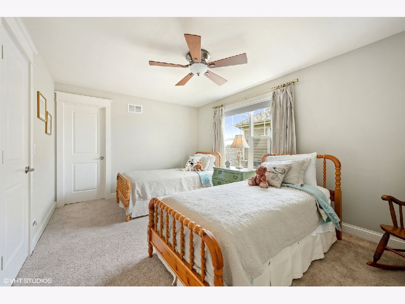
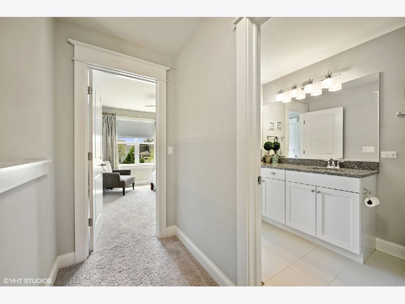
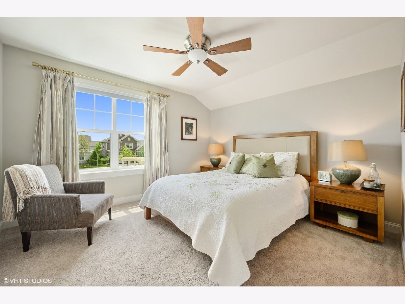
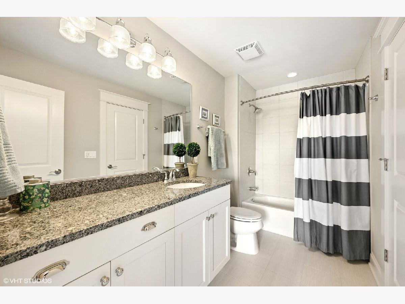
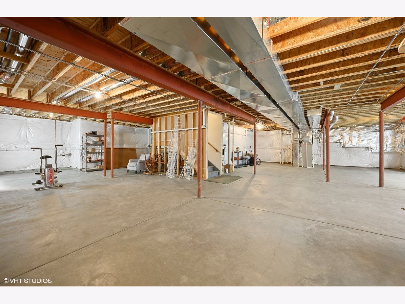
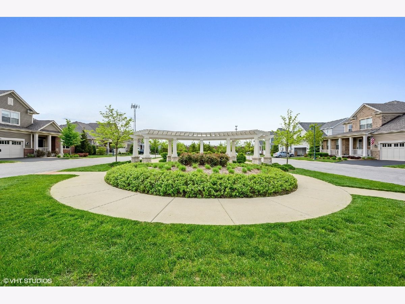
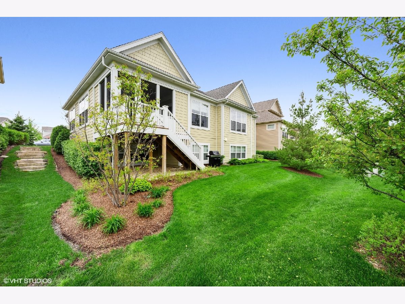
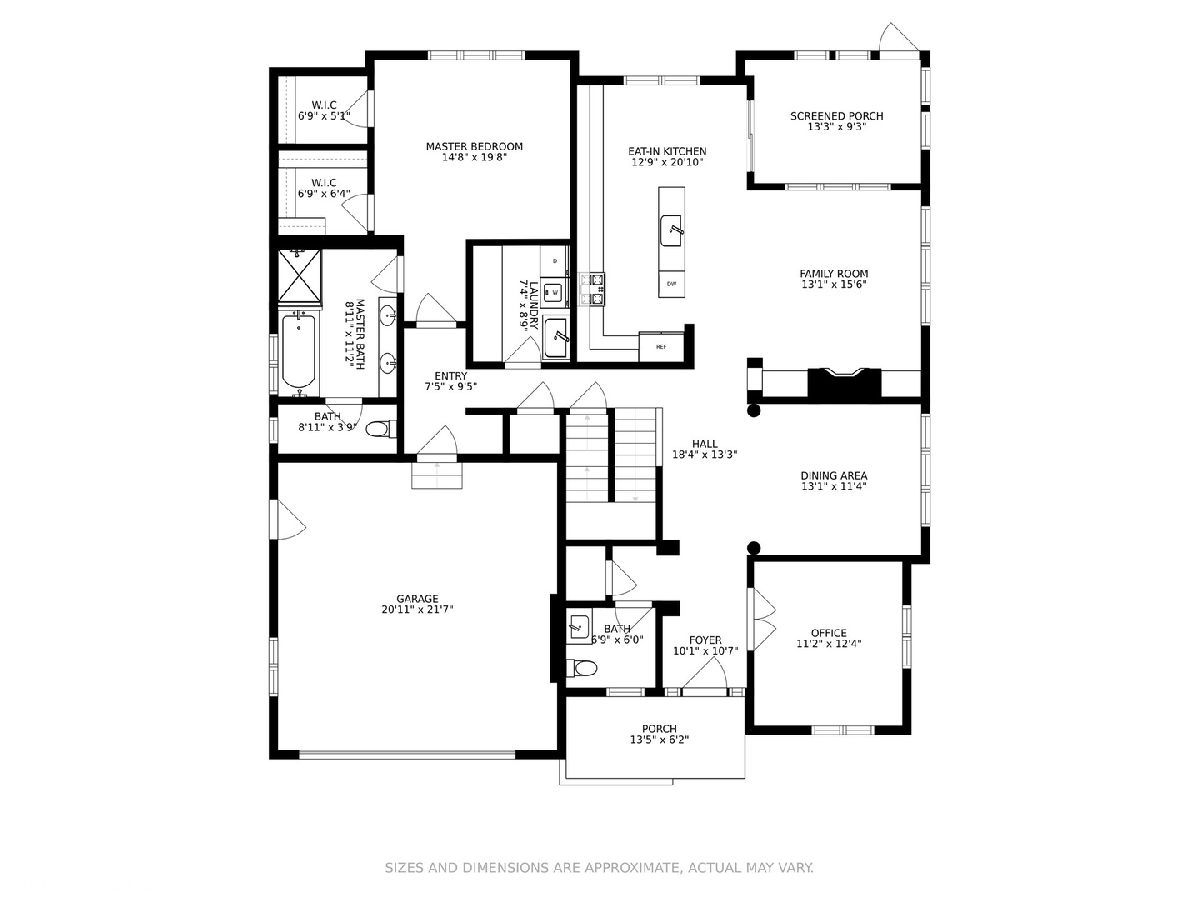
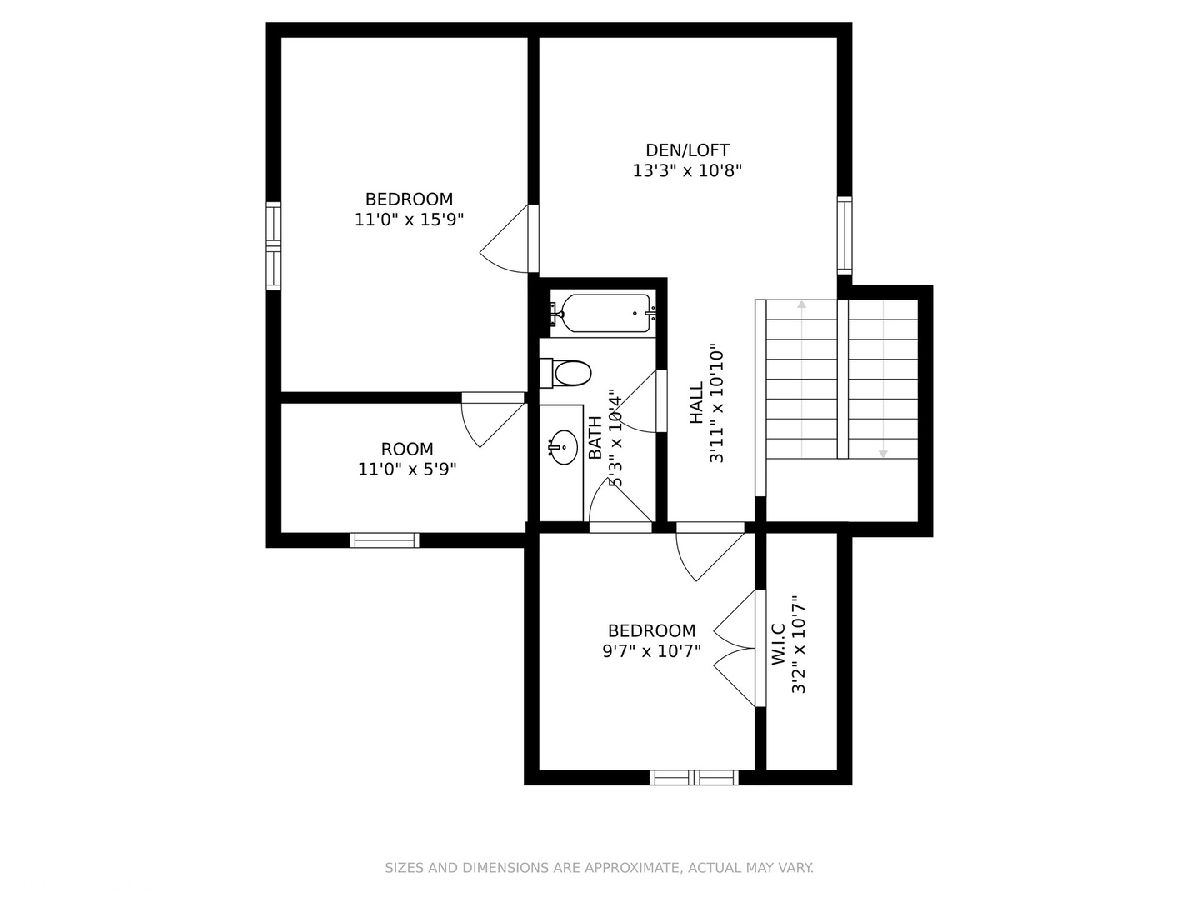
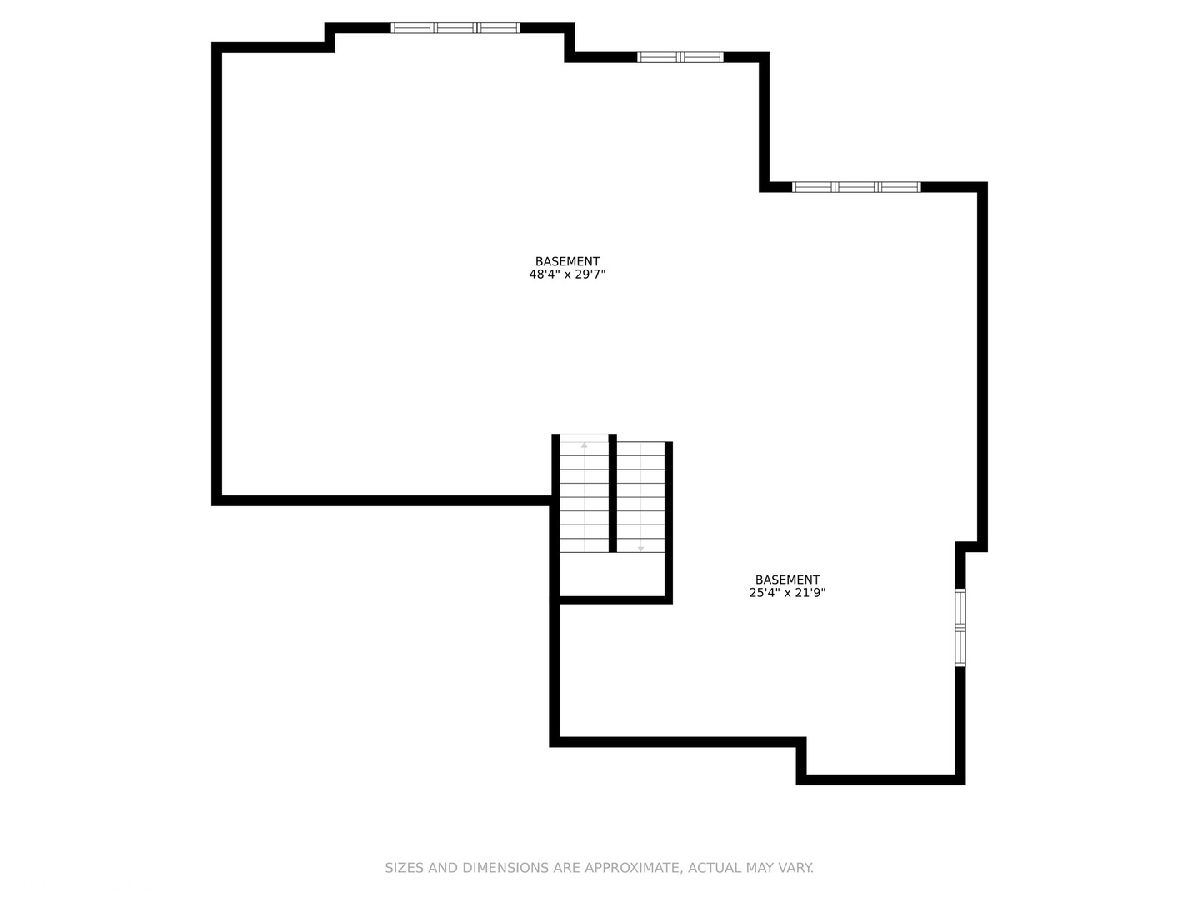
Room Specifics
Total Bedrooms: 3
Bedrooms Above Ground: 3
Bedrooms Below Ground: 0
Dimensions: —
Floor Type: Carpet
Dimensions: —
Floor Type: Carpet
Full Bathrooms: 3
Bathroom Amenities: Separate Shower,Double Sink,Soaking Tub
Bathroom in Basement: 0
Rooms: Enclosed Porch,Office,Loft,Screened Porch
Basement Description: Unfinished
Other Specifics
| 2 | |
| — | |
| — | |
| Porch Screened, Storms/Screens | |
| — | |
| 15 X 32 X 67 X 63 X 83 | |
| — | |
| Full | |
| Hardwood Floors, Heated Floors, First Floor Bedroom, First Floor Laundry, First Floor Full Bath, Built-in Features, Walk-In Closet(s) | |
| Double Oven, Range, Microwave, Dishwasher, Refrigerator, Washer, Dryer, Disposal | |
| Not in DB | |
| Park, Tennis Court(s), Lake, Curbs, Street Lights, Street Paved | |
| — | |
| — | |
| Gas Log |
Tax History
| Year | Property Taxes |
|---|---|
| 2020 | $15,544 |
Contact Agent
Nearby Similar Homes
Nearby Sold Comparables
Contact Agent
Listing Provided By
Compass



