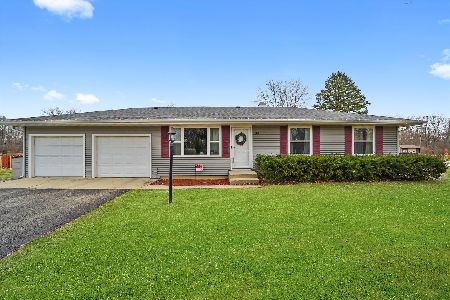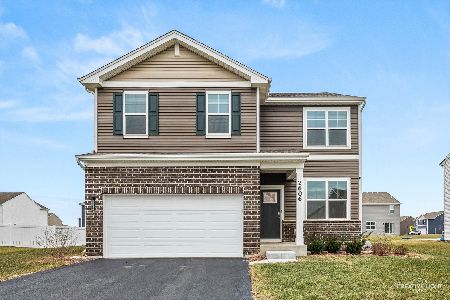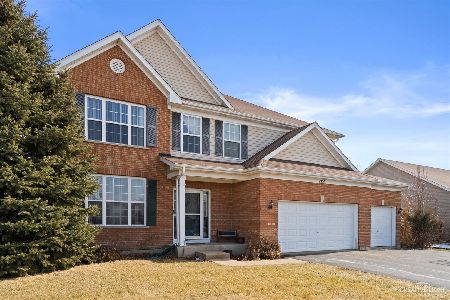2952 Ellsworth Drive, Yorkville, Illinois 60560
$200,000
|
Sold
|
|
| Status: | Closed |
| Sqft: | 1,787 |
| Cost/Sqft: | $112 |
| Beds: | 4 |
| Baths: | 3 |
| Year Built: | 2005 |
| Property Taxes: | $7,514 |
| Days On Market: | 4688 |
| Lot Size: | 0,00 |
Description
Gorgeous ranch home with 9' ceilings. Fully applianced Kitchen features an island and 42" Oak cabinets. Open stair case to full, finished basement with full bath, food prep area, bedroom and tons of storage. Good sized Office/Den/3rd bedroom, your choice. Deluxe master suite with walk in closet and private bath. Very open floor plan with soaring ceilings! Find all of this at Yorkville's premier clubhouse community
Property Specifics
| Single Family | |
| — | |
| Ranch | |
| 2005 | |
| Full | |
| RANCH | |
| No | |
| — |
| Kendall | |
| Grande Reserve | |
| 89 / Monthly | |
| Insurance,Clubhouse,Pool | |
| Public | |
| Public Sewer | |
| 08307726 | |
| 0214404019 |
Property History
| DATE: | EVENT: | PRICE: | SOURCE: |
|---|---|---|---|
| 8 May, 2007 | Sold | $248,990 | MRED MLS |
| 22 Apr, 2007 | Under contract | $248,990 | MRED MLS |
| — | Last price change | $247,271 | MRED MLS |
| 11 Nov, 2006 | Listed for sale | $241,290 | MRED MLS |
| 1 Jul, 2013 | Sold | $200,000 | MRED MLS |
| 10 May, 2013 | Under contract | $200,000 | MRED MLS |
| 4 Apr, 2013 | Listed for sale | $200,000 | MRED MLS |
Room Specifics
Total Bedrooms: 4
Bedrooms Above Ground: 4
Bedrooms Below Ground: 0
Dimensions: —
Floor Type: Carpet
Dimensions: —
Floor Type: Carpet
Dimensions: —
Floor Type: Carpet
Full Bathrooms: 3
Bathroom Amenities: Separate Shower,Double Sink
Bathroom in Basement: 1
Rooms: No additional rooms
Basement Description: Finished
Other Specifics
| 2 | |
| — | |
| Asphalt | |
| — | |
| Landscaped | |
| 80X154 | |
| Unfinished | |
| Full | |
| Vaulted/Cathedral Ceilings, First Floor Laundry, First Floor Full Bath | |
| Range, Microwave, Dishwasher, Refrigerator, Washer, Dryer, Disposal | |
| Not in DB | |
| Clubhouse, Pool, Sidewalks | |
| — | |
| — | |
| — |
Tax History
| Year | Property Taxes |
|---|---|
| 2013 | $7,514 |
Contact Agent
Nearby Similar Homes
Nearby Sold Comparables
Contact Agent
Listing Provided By
Baird & Warner










