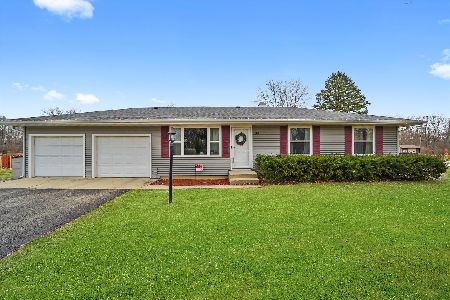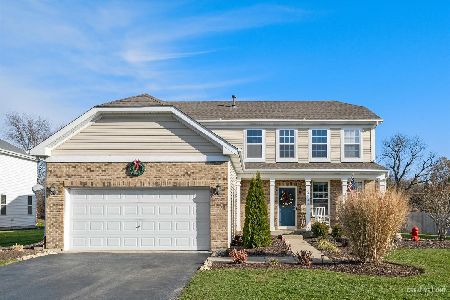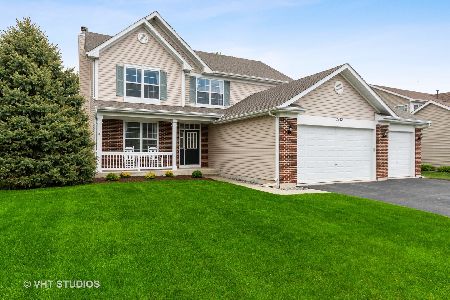2946 Ellsworth Drive, Yorkville, Illinois 60560
$213,900
|
Sold
|
|
| Status: | Closed |
| Sqft: | 2,204 |
| Cost/Sqft: | $97 |
| Beds: | 4 |
| Baths: | 3 |
| Year Built: | 2006 |
| Property Taxes: | $6,005 |
| Days On Market: | 3919 |
| Lot Size: | 0,00 |
Description
Beautifully updated! Great schools! Gorgeous hardwood floors! New carpet and paint! 9' ceilings. Bright living room and formal dining room. Gorgeous kitchen with cherry cabinetry, granite counters, new ss appliances and is open to the family room. Master suite with walk in closet and spa like bath. Updated baths. Three more nice sized bedrooms with plenty of closet space. Private tree lined backyard. Low taxes!!
Property Specifics
| Single Family | |
| — | |
| Traditional | |
| 2006 | |
| Full | |
| — | |
| No | |
| — |
| Kendall | |
| Grande Reserve | |
| 110 / Monthly | |
| Pool | |
| Public | |
| Public Sewer | |
| 08921483 | |
| 0214404021 |
Nearby Schools
| NAME: | DISTRICT: | DISTANCE: | |
|---|---|---|---|
|
Grade School
Grande Reserve Elementary School |
115 | — | |
Property History
| DATE: | EVENT: | PRICE: | SOURCE: |
|---|---|---|---|
| 15 Dec, 2014 | Sold | $152,009 | MRED MLS |
| 4 Nov, 2014 | Under contract | $170,100 | MRED MLS |
| 25 Sep, 2014 | Listed for sale | $170,100 | MRED MLS |
| 2 Jul, 2015 | Sold | $213,900 | MRED MLS |
| 4 Jun, 2015 | Under contract | $213,900 | MRED MLS |
| 13 May, 2015 | Listed for sale | $213,900 | MRED MLS |
| 20 Mar, 2018 | Sold | $233,000 | MRED MLS |
| 2 Mar, 2018 | Under contract | $239,000 | MRED MLS |
| 8 Aug, 2017 | Listed for sale | $245,000 | MRED MLS |
| 31 Mar, 2022 | Sold | $363,000 | MRED MLS |
| 16 Jan, 2022 | Under contract | $369,900 | MRED MLS |
| 20 Dec, 2021 | Listed for sale | $369,900 | MRED MLS |
Room Specifics
Total Bedrooms: 4
Bedrooms Above Ground: 4
Bedrooms Below Ground: 0
Dimensions: —
Floor Type: Carpet
Dimensions: —
Floor Type: Carpet
Dimensions: —
Floor Type: Carpet
Full Bathrooms: 3
Bathroom Amenities: —
Bathroom in Basement: 0
Rooms: No additional rooms
Basement Description: Unfinished
Other Specifics
| 2 | |
| Concrete Perimeter | |
| Asphalt | |
| Porch | |
| — | |
| 80 X 154 | |
| — | |
| Full | |
| Hardwood Floors, First Floor Laundry | |
| Range, Microwave, Dishwasher, Refrigerator, Stainless Steel Appliance(s) | |
| Not in DB | |
| Clubhouse, Pool, Sidewalks, Street Lights, Street Paved | |
| — | |
| — | |
| — |
Tax History
| Year | Property Taxes |
|---|---|
| 2014 | $7,938 |
| 2015 | $6,005 |
| 2018 | $8,298 |
| 2022 | $8,867 |
Contact Agent
Nearby Similar Homes
Nearby Sold Comparables
Contact Agent
Listing Provided By
Chase Real Estate, LLC











