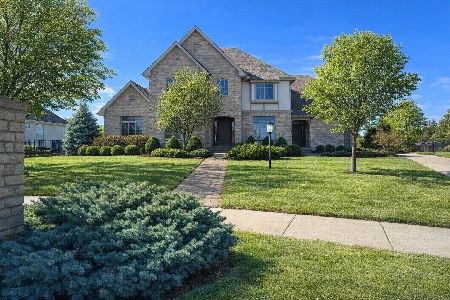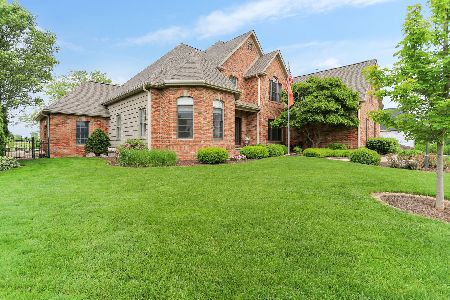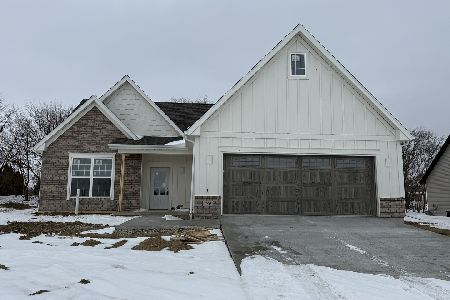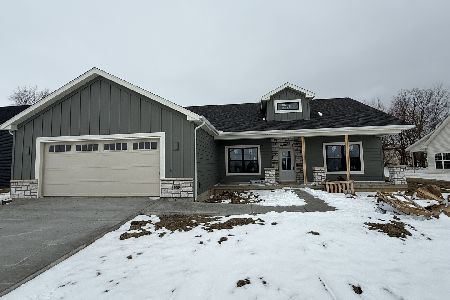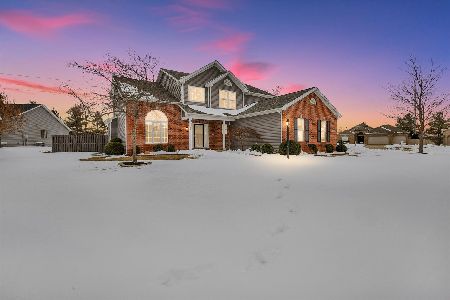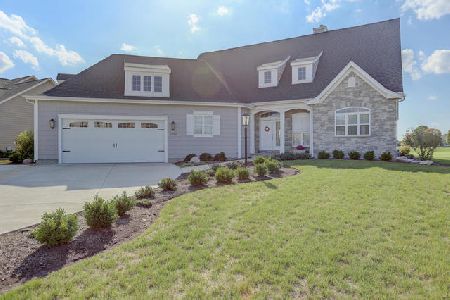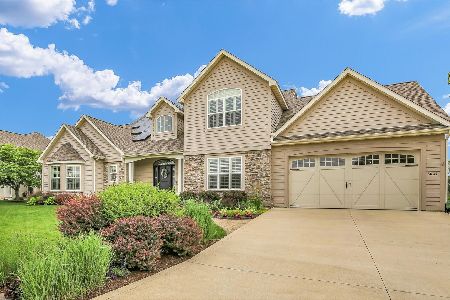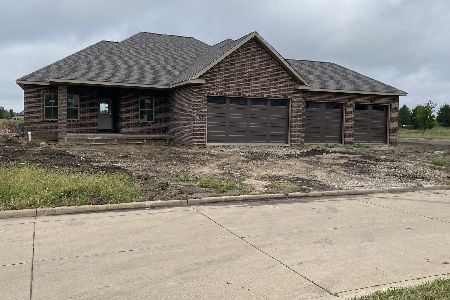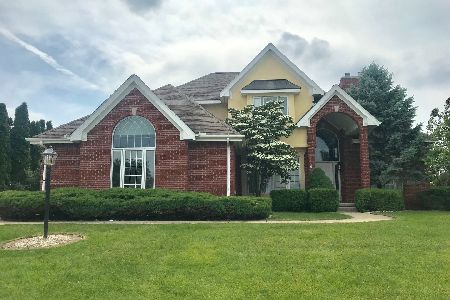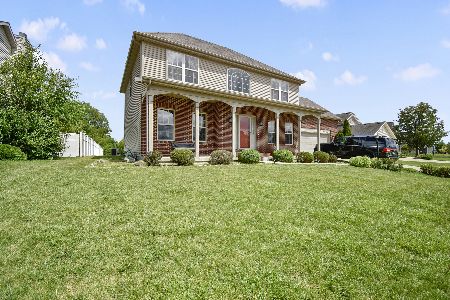2955 Stone Creek Boulevard, Urbana, Illinois 61802
$630,000
|
Sold
|
|
| Status: | Closed |
| Sqft: | 2,549 |
| Cost/Sqft: | $255 |
| Beds: | 3 |
| Baths: | 5 |
| Year Built: | 2015 |
| Property Taxes: | $20,518 |
| Days On Market: | 259 |
| Lot Size: | 0,32 |
Description
Overlooking the 9th hole at Stone Creek Golf Course, this Beautiful 5 bedroom home awaits it's new owner! Sharp white kitchen featuring granite countertops, stainless appliances and subway tile backsplash is any chef's dream come true. The two story great room is accented with a stone fireplace and French doors that lead to a covered porch. First floor master, with gracious sized walk in closet (including private laundry area) and spa like bathroom with amazing tiled shower and soaker tub. there are 2 additional bedroom suites on 2nd floor. Basement has family room, wet bar, game room and 4th and 5th bedrooms. Enjoy water view from patio with built in grill and 72" fire pit. Don't miss the over sized 2.5 car garage. This home is located in the heart of a fantastic golf course community minutes from U of I, shopping and dining. UPDATES INCLUDE: EXTERIOR: Install of: Solar panels, improved landscaping adding brick border, landscape rocks, plants & trees, and all new screens to screened porch, Replaced new ceiling fan in outdoor Patio. INTERIOR: Painted entire interior, replaced carpet with wood floors in Primary bedroom & closet. Added accent titles to primary suite bath. Updated 1/2 Bath with new tile wall, new sink, and floating bathroom shelves. 2nd LEVEL: replaced carpets with wood on stairs, bedrooms, and hallway. BASEMENT: Remodeled basement full bath with new cabinet, sink, new light fixtures. Installed new lights over Basement Bar. installed new blinds in lower level windows.
Property Specifics
| Single Family | |
| — | |
| — | |
| 2015 | |
| — | |
| — | |
| Yes | |
| 0.32 |
| Champaign | |
| Stone Creek | |
| 150 / Annual | |
| — | |
| — | |
| — | |
| 12392514 | |
| 932122402012 |
Nearby Schools
| NAME: | DISTRICT: | DISTANCE: | |
|---|---|---|---|
|
Grade School
Thomas Paine Elementary School |
116 | — | |
|
Middle School
Urbana Middle School |
116 | Not in DB | |
|
High School
Urbana High School |
116 | Not in DB | |
Property History
| DATE: | EVENT: | PRICE: | SOURCE: |
|---|---|---|---|
| 2 Aug, 2021 | Sold | $482,500 | MRED MLS |
| 21 May, 2021 | Under contract | $499,000 | MRED MLS |
| 6 May, 2021 | Listed for sale | $499,000 | MRED MLS |
| 21 Aug, 2025 | Sold | $630,000 | MRED MLS |
| 22 Jul, 2025 | Under contract | $649,000 | MRED MLS |
| 16 Jun, 2025 | Listed for sale | $649,000 | MRED MLS |
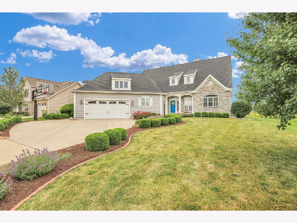
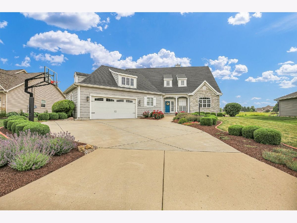
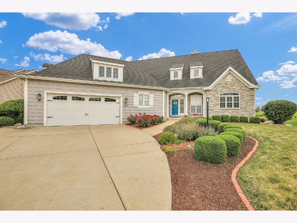
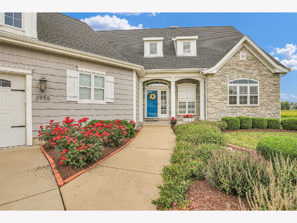
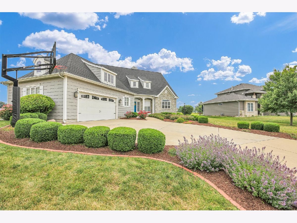
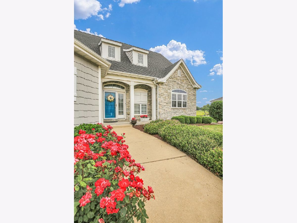
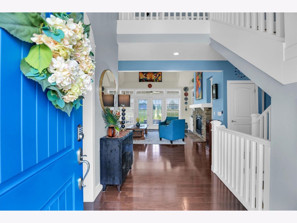
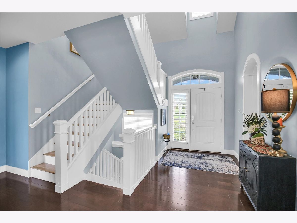
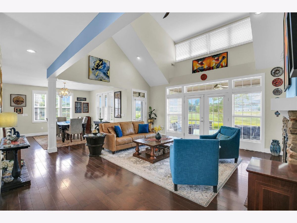
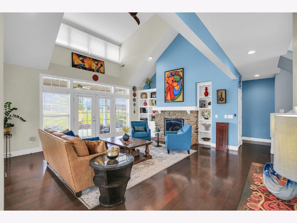
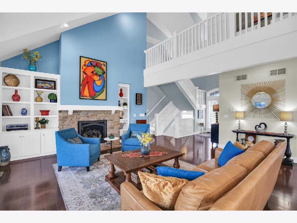
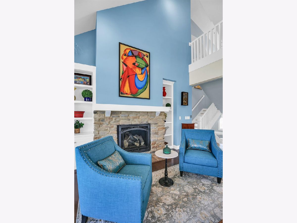
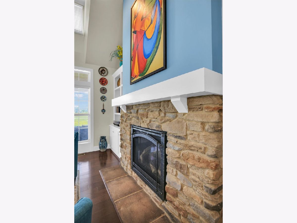
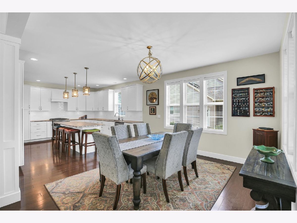
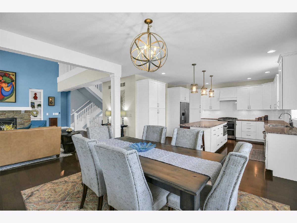
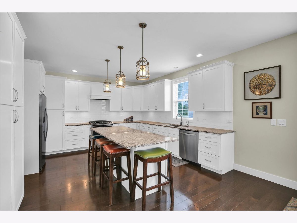
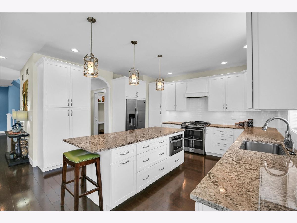
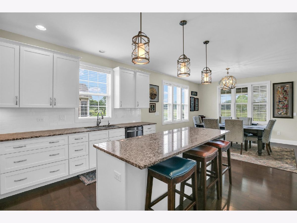
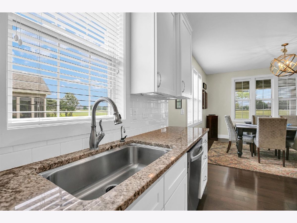
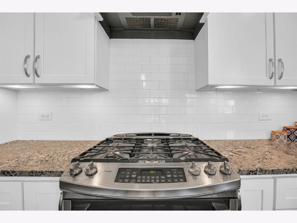
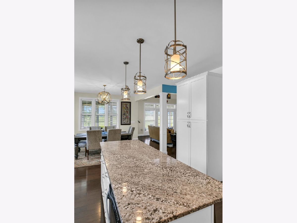
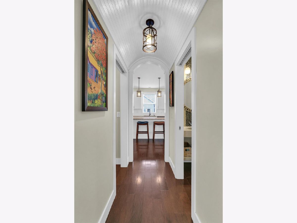
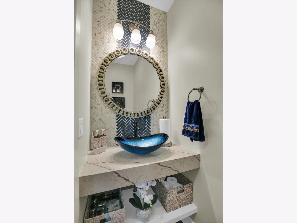
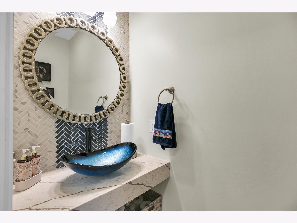
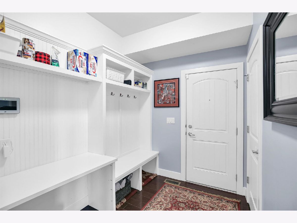
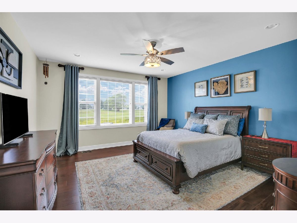
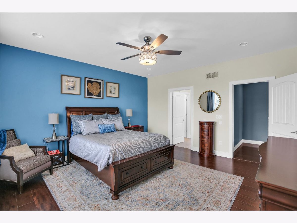
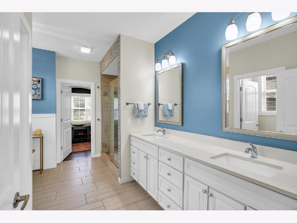
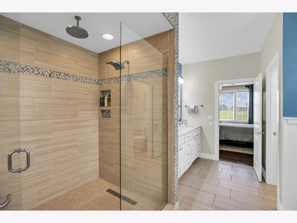
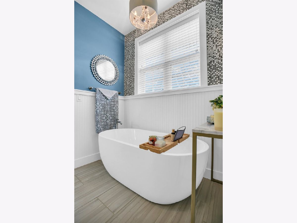
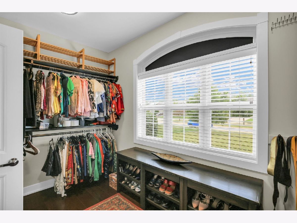
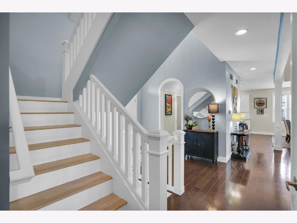
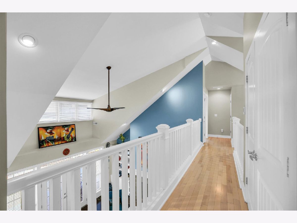
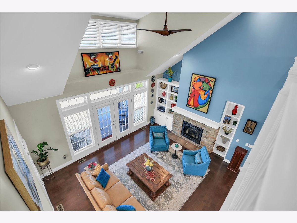
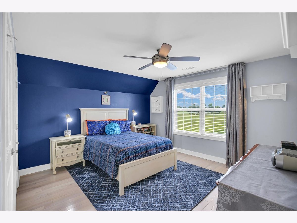
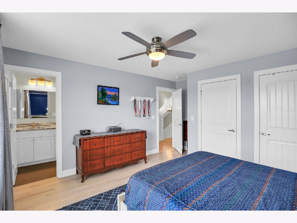
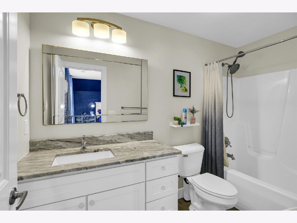
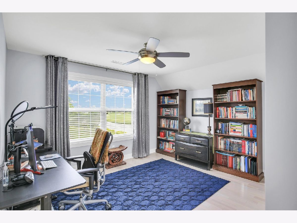
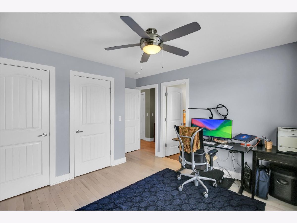
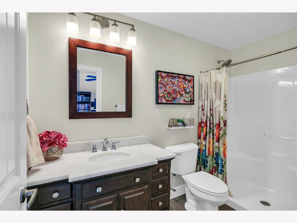
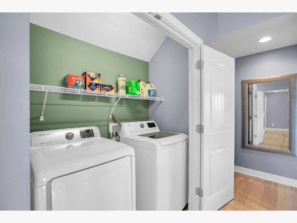
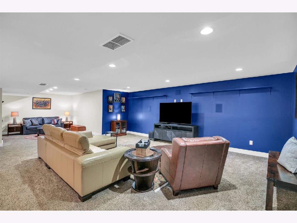
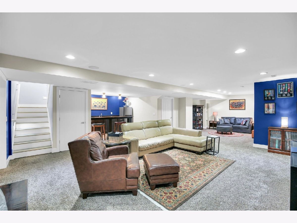
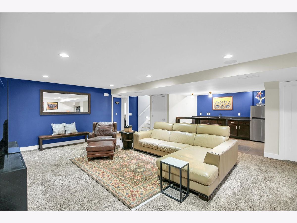
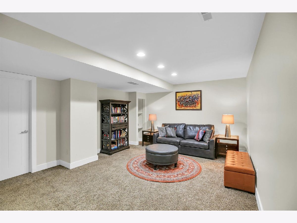
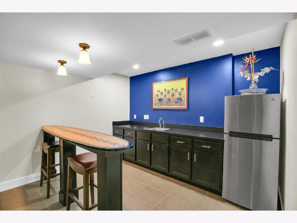
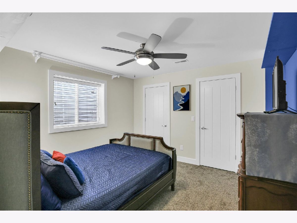
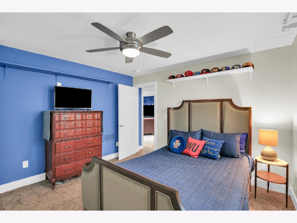
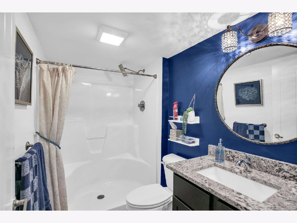
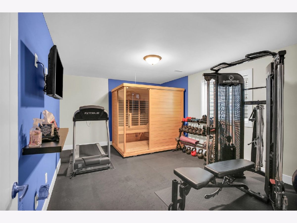
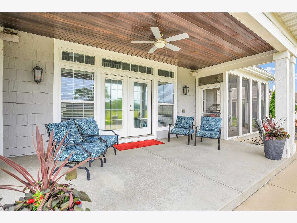
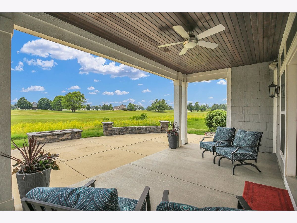
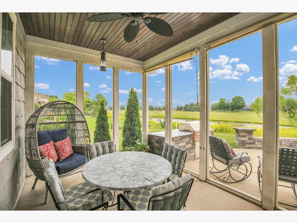
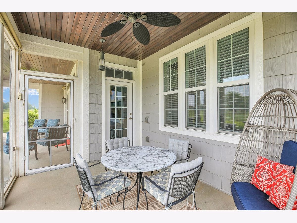
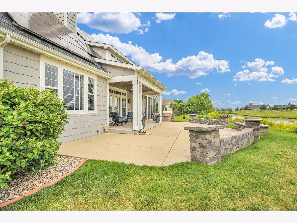
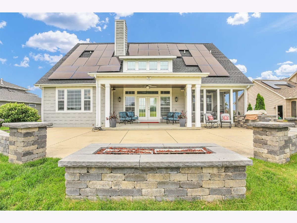
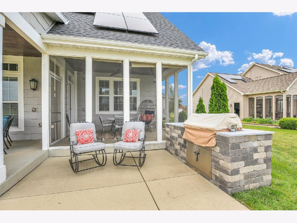
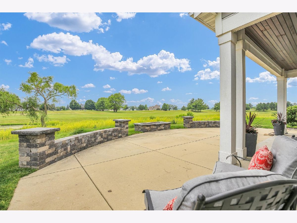
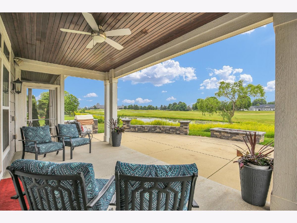
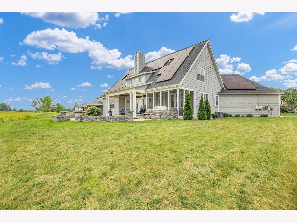
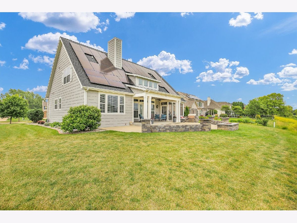
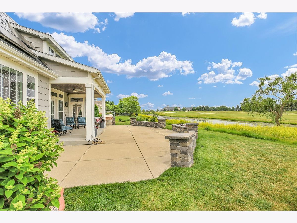
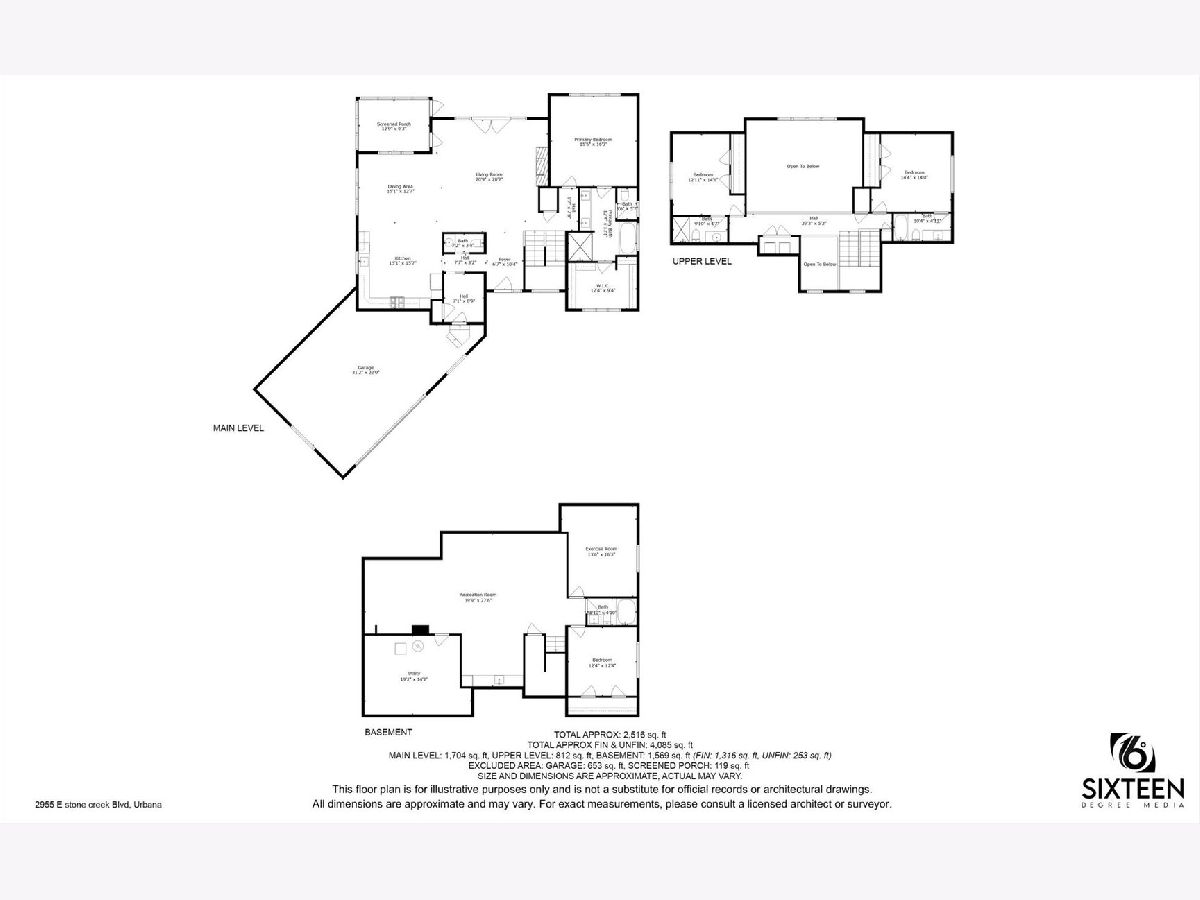
Room Specifics
Total Bedrooms: 5
Bedrooms Above Ground: 3
Bedrooms Below Ground: 2
Dimensions: —
Floor Type: —
Dimensions: —
Floor Type: —
Dimensions: —
Floor Type: —
Dimensions: —
Floor Type: —
Full Bathrooms: 5
Bathroom Amenities: Separate Shower,Double Sink,Garden Tub,Double Shower
Bathroom in Basement: 1
Rooms: —
Basement Description: —
Other Specifics
| 2 | |
| — | |
| — | |
| — | |
| — | |
| 90X139X112X135 | |
| — | |
| — | |
| — | |
| — | |
| Not in DB | |
| — | |
| — | |
| — | |
| — |
Tax History
| Year | Property Taxes |
|---|---|
| 2021 | $17,178 |
| 2025 | $20,518 |
Contact Agent
Nearby Similar Homes
Nearby Sold Comparables
Contact Agent
Listing Provided By
Coldwell Banker R.E. Group


