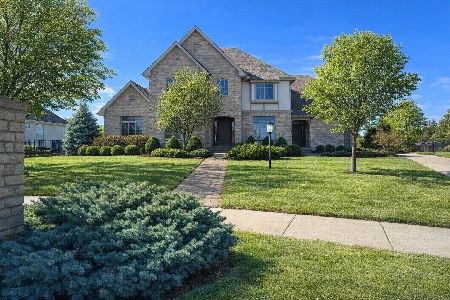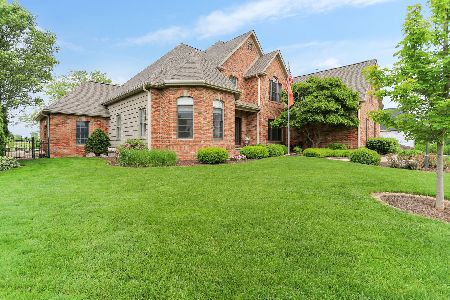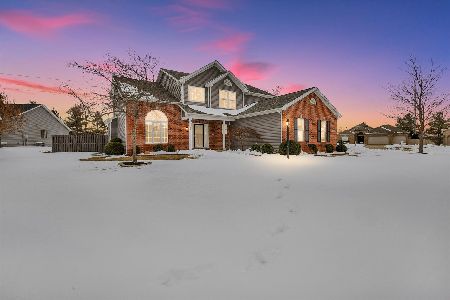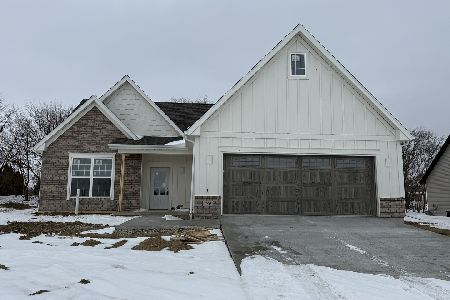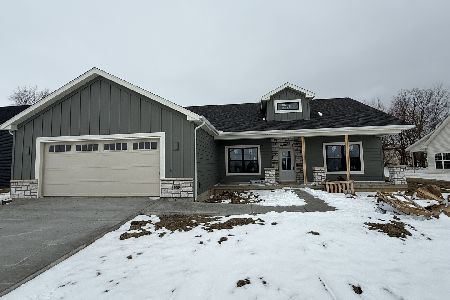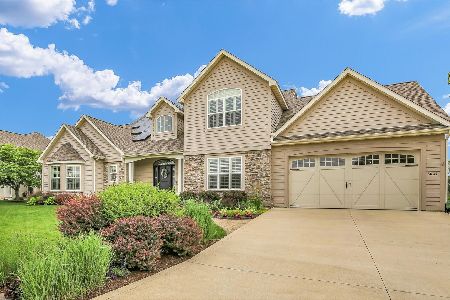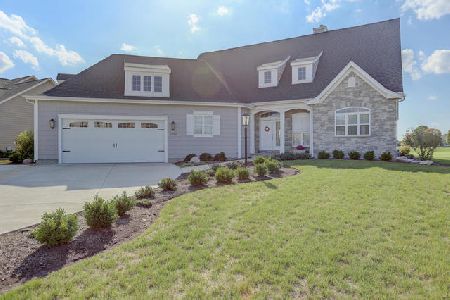3005 Stone Creek Boulevard, Urbana, Illinois 61802
$360,000
|
Sold
|
|
| Status: | Closed |
| Sqft: | 2,654 |
| Cost/Sqft: | $143 |
| Beds: | 4 |
| Baths: | 5 |
| Year Built: | 2001 |
| Property Taxes: | $13,181 |
| Days On Market: | 2144 |
| Lot Size: | 0,28 |
Description
Best Value in Stone Creek Golf community! This seller hopes you will enjoy this custom home situated looking over 2 beautiful fairways & a pond (which separates this home from being right on the golf course) as much as they have! The home offers both formal & informal living w/fireplaces w/wood floors, sunroom w/panoramic views of pond & course, 4 bedrms, 3 full baths & 2 1/2 baths, a 3-car side load garage. The finished basement has 3rd fireplace, theater area, wet bar, game/rec area w/ marble flooring, a workshop space & office space. Kitchen boasts granite counters, stainless appliances including a brand-new stainless microwave & wall oven, convenient multi-purpose desk is open to the sunroom & great room. The 1st floor Master Suite has private bath w/Jacuzzi tub, sep tile shower, walk in closet plus exterior entry w/rear views of pond & golf course. Upstairs offers a 2nd bedrm suite w/private bath & 3rd full bath between 2 other large bedrms. So much to enjoy!
Property Specifics
| Single Family | |
| — | |
| — | |
| 2001 | |
| Full | |
| — | |
| Yes | |
| 0.28 |
| Champaign | |
| Stone Creek | |
| 100 / Annual | |
| None | |
| Public | |
| Public Sewer | |
| 10693229 | |
| 932122402010 |
Nearby Schools
| NAME: | DISTRICT: | DISTANCE: | |
|---|---|---|---|
|
Grade School
Thomas Paine Elementary School |
116 | — | |
|
Middle School
Urbana Middle School |
116 | Not in DB | |
|
High School
Urbana High School |
116 | Not in DB | |
Property History
| DATE: | EVENT: | PRICE: | SOURCE: |
|---|---|---|---|
| 15 Mar, 2021 | Sold | $360,000 | MRED MLS |
| 15 Feb, 2021 | Under contract | $379,000 | MRED MLS |
| — | Last price change | $399,000 | MRED MLS |
| 18 Apr, 2020 | Listed for sale | $399,000 | MRED MLS |
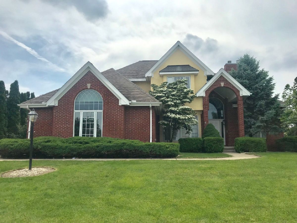
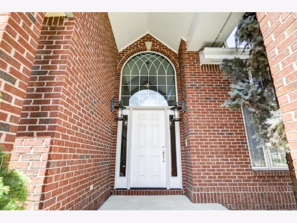
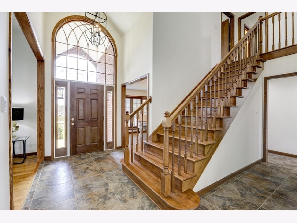
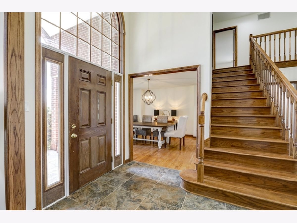
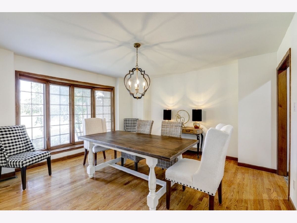
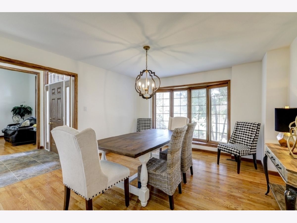
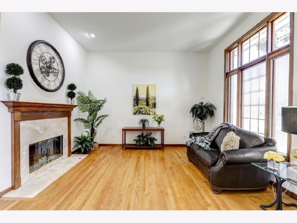
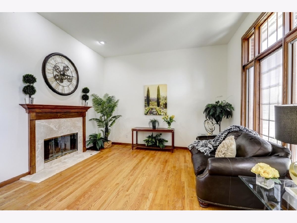
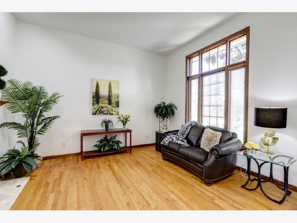
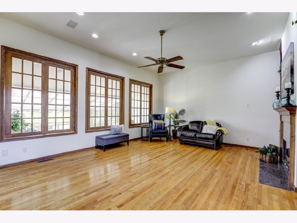
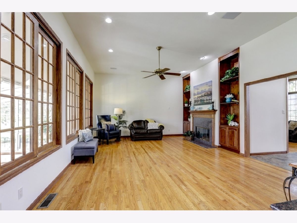
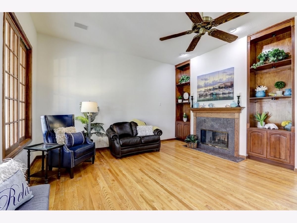
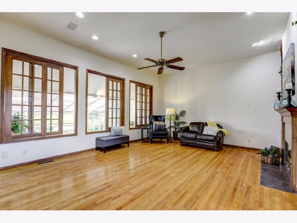
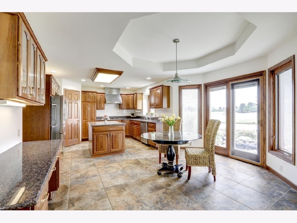
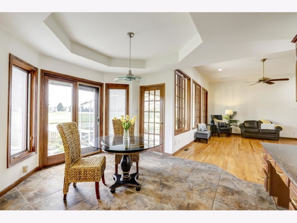
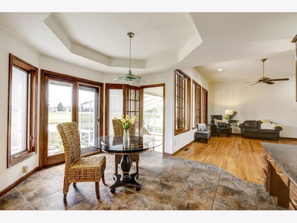
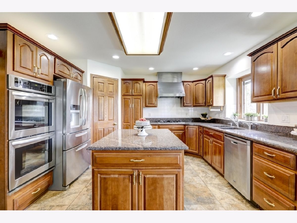
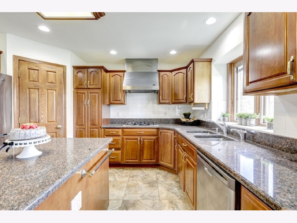
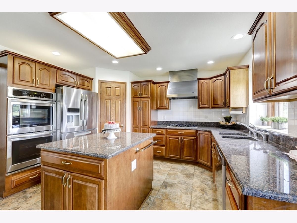
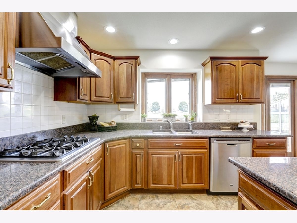
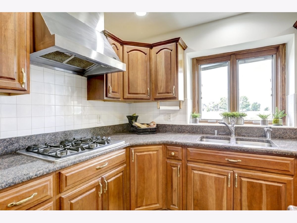
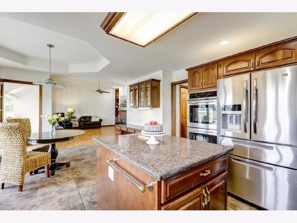
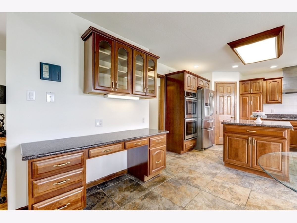
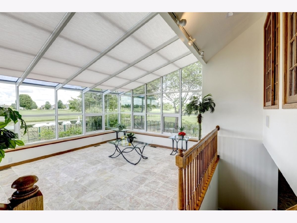
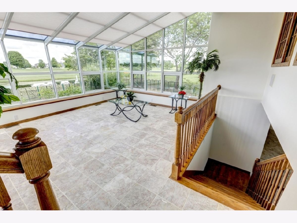
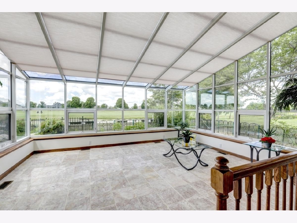
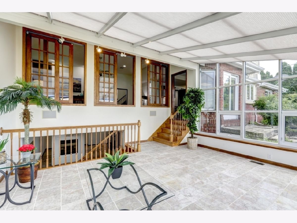
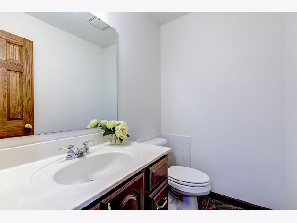
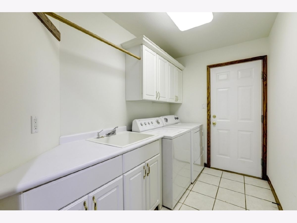
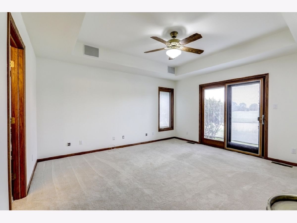
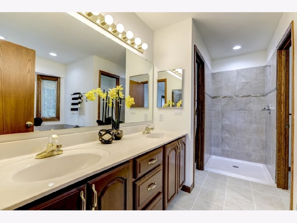
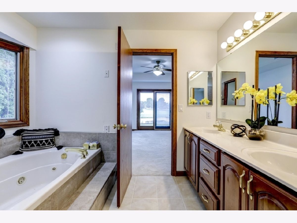
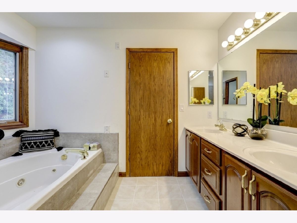
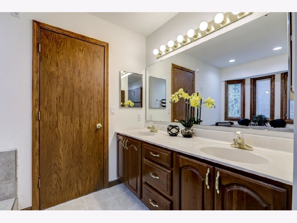
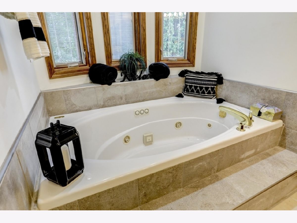
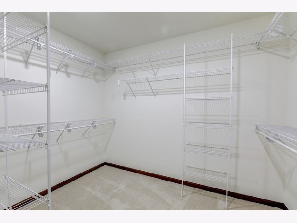
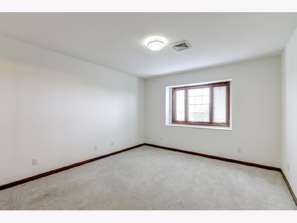
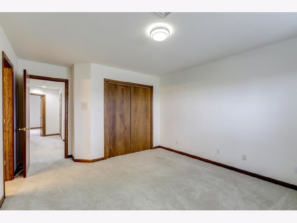
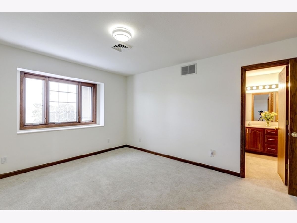
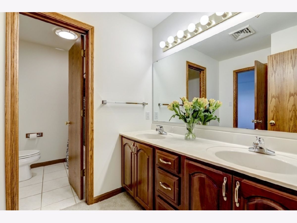
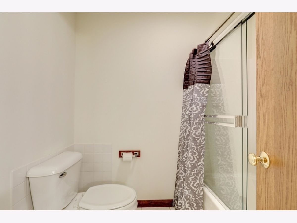
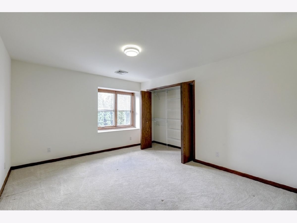
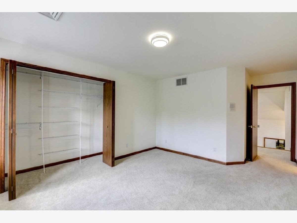
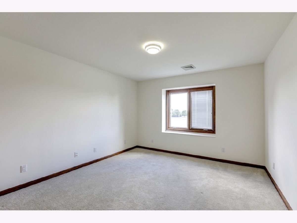
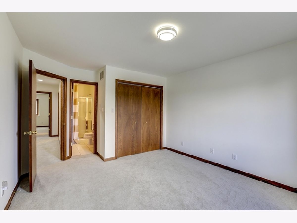
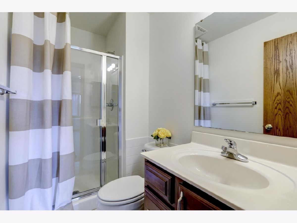
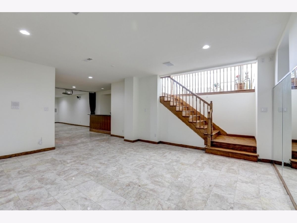
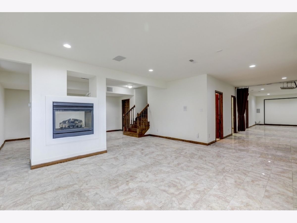
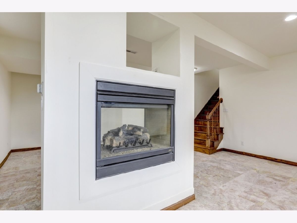
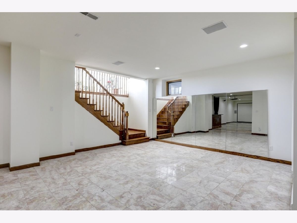
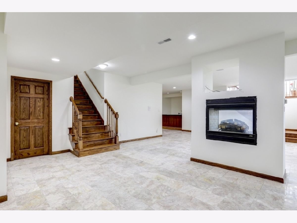
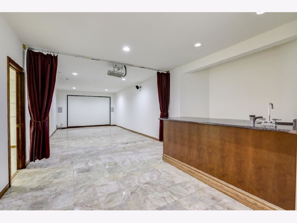
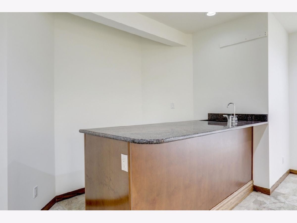
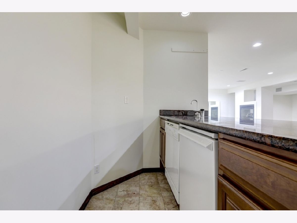
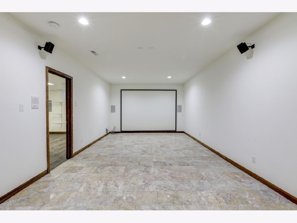
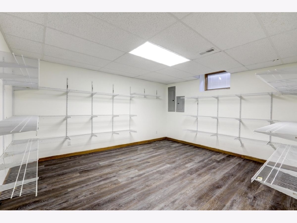
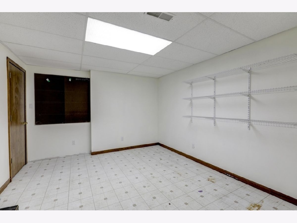
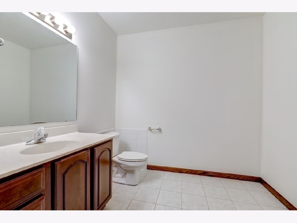
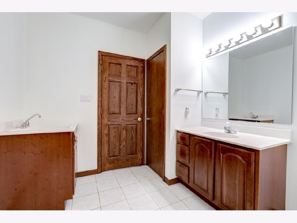
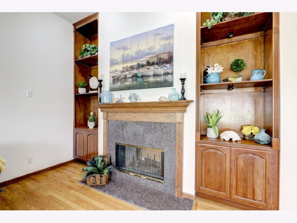
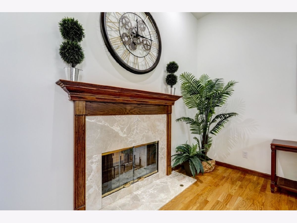
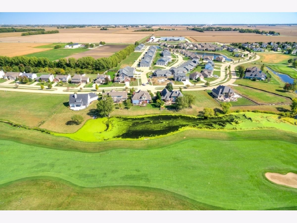
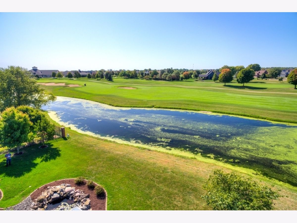
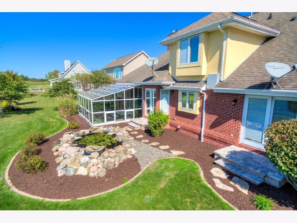
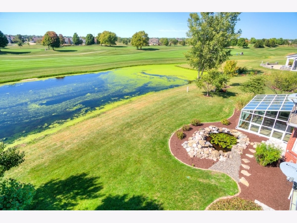
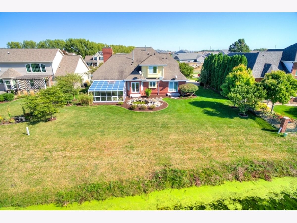
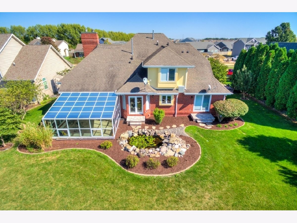
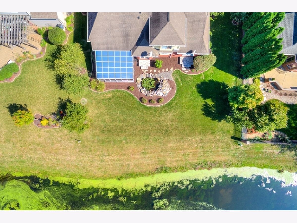
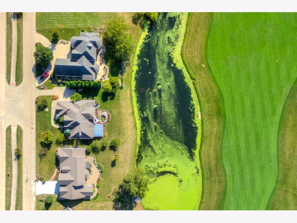
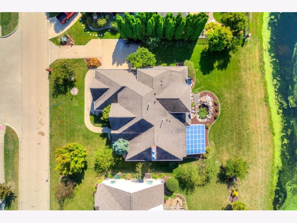
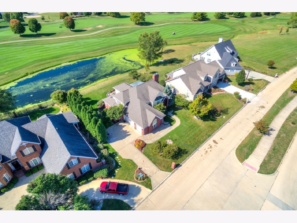
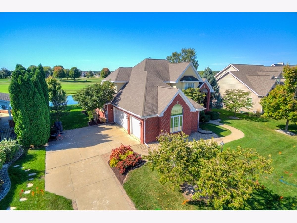
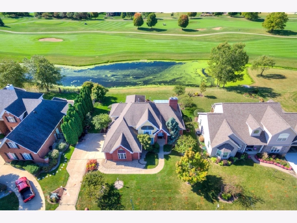
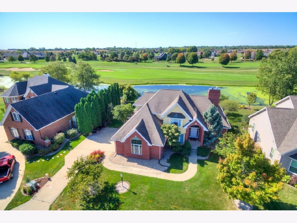
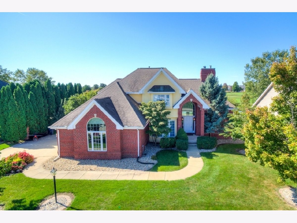
Room Specifics
Total Bedrooms: 4
Bedrooms Above Ground: 4
Bedrooms Below Ground: 0
Dimensions: —
Floor Type: Carpet
Dimensions: —
Floor Type: Carpet
Dimensions: —
Floor Type: Carpet
Full Bathrooms: 5
Bathroom Amenities: —
Bathroom in Basement: 1
Rooms: Sitting Room,Sun Room,Walk In Closet,Breakfast Room,Game Room,Theatre Room,Office,Workshop
Basement Description: Finished,Partially Finished
Other Specifics
| 3 | |
| — | |
| — | |
| — | |
| Golf Course Lot,Water View | |
| 90 X 135 | |
| — | |
| Full | |
| Bar-Wet, Hardwood Floors, First Floor Bedroom, First Floor Laundry, Walk-In Closet(s) | |
| Double Oven, Microwave, Dishwasher, Refrigerator, Washer, Dryer, Disposal, Stainless Steel Appliance(s), Cooktop, Built-In Oven | |
| Not in DB | |
| Clubhouse, Lake, Other | |
| — | |
| — | |
| Gas Log |
Tax History
| Year | Property Taxes |
|---|---|
| 2021 | $13,181 |
Contact Agent
Nearby Similar Homes
Contact Agent
Listing Provided By
Coldwell Banker Real Estate Group


