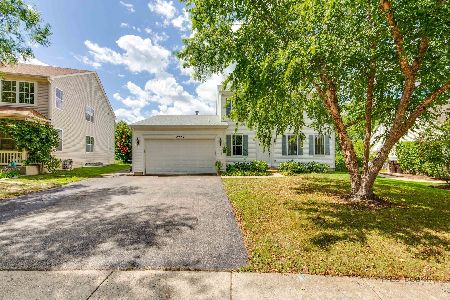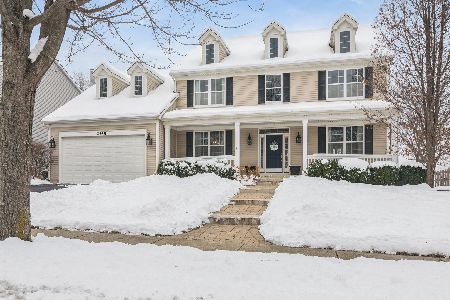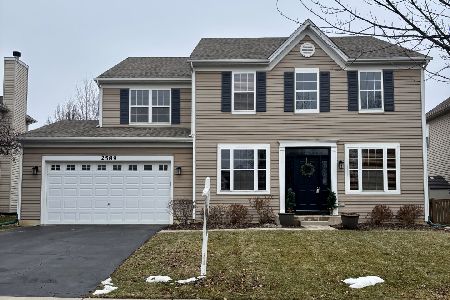29555 Virginia Lane, Wauconda, Illinois 60084
$445,000
|
Sold
|
|
| Status: | Closed |
| Sqft: | 3,346 |
| Cost/Sqft: | $142 |
| Beds: | 4 |
| Baths: | 4 |
| Year Built: | 1988 |
| Property Taxes: | $13,109 |
| Days On Market: | 3545 |
| Lot Size: | 2,86 |
Description
Nestled on nearly 3 acres, this custom home is sure to please even the most selective buyer. Hardwood throughout, high end millwork with furniture grade finishes, custom designed stained glass windows, high end chef's kitchen to the life time cement roofing shingles, this home was built to stand the test of time. Designed for entertaining any sized group, your guests will enter the home by stepping into the dramatic two story foyer with marble tile floors, to the right a large formal dining room with inlaid hardwood floors and to the left a large formal living room. A generous sized kitchen allows for any number of people to flow between the family room with wet bar and fireplace, or out onto the deck overlooking the property's acreage or lounge around the recently added in ground pool. Second floor includes Master Suite/Retreat with fireplace and three additional bedrooms, all with walk in closets. An unfinished full basement with exterior access awaits your finishing touches.
Property Specifics
| Single Family | |
| — | |
| Traditional | |
| 1988 | |
| Full | |
| CUSTOM | |
| No | |
| 2.86 |
| Lake | |
| Valentine Lake Estates | |
| 0 / Not Applicable | |
| None | |
| Private Well | |
| Septic-Private | |
| 09222849 | |
| 09132000080000 |
Property History
| DATE: | EVENT: | PRICE: | SOURCE: |
|---|---|---|---|
| 20 Jun, 2013 | Sold | $402,000 | MRED MLS |
| 22 May, 2013 | Under contract | $409,900 | MRED MLS |
| — | Last price change | $424,900 | MRED MLS |
| 25 Mar, 2013 | Listed for sale | $449,000 | MRED MLS |
| 2 Aug, 2016 | Sold | $445,000 | MRED MLS |
| 16 Jun, 2016 | Under contract | $474,500 | MRED MLS |
| — | Last price change | $489,900 | MRED MLS |
| 11 May, 2016 | Listed for sale | $489,900 | MRED MLS |
Room Specifics
Total Bedrooms: 4
Bedrooms Above Ground: 4
Bedrooms Below Ground: 0
Dimensions: —
Floor Type: Hardwood
Dimensions: —
Floor Type: Hardwood
Dimensions: —
Floor Type: Hardwood
Full Bathrooms: 4
Bathroom Amenities: Whirlpool,Separate Shower,Double Sink
Bathroom in Basement: 0
Rooms: Eating Area,Foyer
Basement Description: Unfinished
Other Specifics
| 3 | |
| Concrete Perimeter | |
| Asphalt,Brick | |
| Deck, Porch, In Ground Pool, Storms/Screens | |
| — | |
| 122X54X235X470X176X718 | |
| Unfinished | |
| Full | |
| Skylight(s), Bar-Wet, Hardwood Floors, First Floor Laundry | |
| Range, Microwave, Dishwasher, High End Refrigerator, Bar Fridge, Freezer, Washer, Dryer | |
| Not in DB | |
| — | |
| — | |
| — | |
| Attached Fireplace Doors/Screen, Gas Starter |
Tax History
| Year | Property Taxes |
|---|---|
| 2013 | $11,741 |
| 2016 | $13,109 |
Contact Agent
Nearby Similar Homes
Nearby Sold Comparables
Contact Agent
Listing Provided By
Kreuser & Seiler LTD








