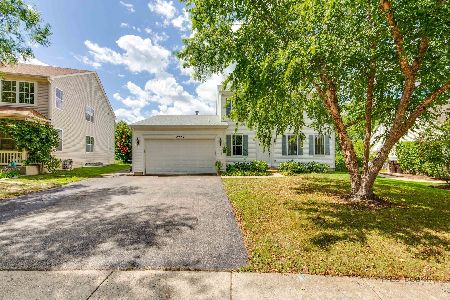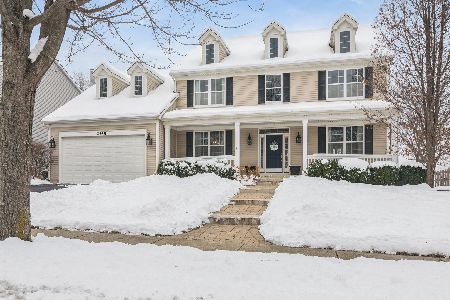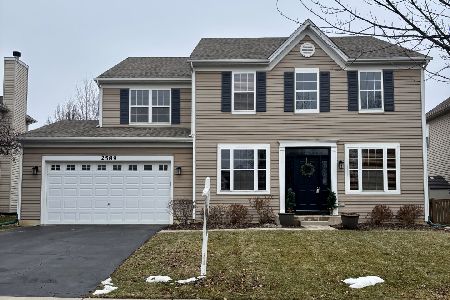29555 Virginia Lane, Wauconda, Illinois 60084
$402,000
|
Sold
|
|
| Status: | Closed |
| Sqft: | 3,346 |
| Cost/Sqft: | $123 |
| Beds: | 4 |
| Baths: | 4 |
| Year Built: | 1989 |
| Property Taxes: | $11,741 |
| Days On Market: | 4688 |
| Lot Size: | 3,01 |
Description
MAGNIFICENT! A SHOWCASE MASTERPIECE W/DESIGNER DECOR! Dramatic 2sty-foyer. Chef's Kitchen family rm & master ste offers fireplaces w/gas ignition. Family room also includes a wet bar. Beautiful diagonally set hardwood flooring & marble foyer. 4 bdrms have walk-in closets. Hi-efficiency furnaces make for low heating. PREMIUM Location w/Views of Pond and Wooded Area.
Property Specifics
| Single Family | |
| — | |
| Traditional | |
| 1989 | |
| Full | |
| — | |
| No | |
| 3.01 |
| Lake | |
| Valentine Lake Estates | |
| 0 / Not Applicable | |
| None | |
| Private Well | |
| Septic-Private | |
| 08299364 | |
| 09132000080000 |
Nearby Schools
| NAME: | DISTRICT: | DISTANCE: | |
|---|---|---|---|
|
Grade School
Wauconda Elementary School |
118 | — | |
|
Middle School
Wauconda Middle School |
118 | Not in DB | |
|
High School
Wauconda Comm High School |
118 | Not in DB | |
Property History
| DATE: | EVENT: | PRICE: | SOURCE: |
|---|---|---|---|
| 20 Jun, 2013 | Sold | $402,000 | MRED MLS |
| 22 May, 2013 | Under contract | $409,900 | MRED MLS |
| — | Last price change | $424,900 | MRED MLS |
| 25 Mar, 2013 | Listed for sale | $449,000 | MRED MLS |
| 2 Aug, 2016 | Sold | $445,000 | MRED MLS |
| 16 Jun, 2016 | Under contract | $474,500 | MRED MLS |
| — | Last price change | $489,900 | MRED MLS |
| 11 May, 2016 | Listed for sale | $489,900 | MRED MLS |
Room Specifics
Total Bedrooms: 4
Bedrooms Above Ground: 4
Bedrooms Below Ground: 0
Dimensions: —
Floor Type: Hardwood
Dimensions: —
Floor Type: Hardwood
Dimensions: —
Floor Type: Hardwood
Full Bathrooms: 4
Bathroom Amenities: Whirlpool,Separate Shower,Double Sink
Bathroom in Basement: 0
Rooms: Deck,Eating Area,Foyer,Screened Porch
Basement Description: Unfinished,Exterior Access
Other Specifics
| 3 | |
| Concrete Perimeter | |
| Brick,Circular,Side Drive | |
| Balcony, Deck, Screened Deck | |
| — | |
| 175X750 | |
| Dormer,Finished,Pull Down Stair,Unfinished | |
| Full | |
| Vaulted/Cathedral Ceilings, Skylight(s), Bar-Wet, Hardwood Floors, First Floor Laundry, First Floor Full Bath | |
| Range, Microwave, Dishwasher, Refrigerator, Washer, Dryer | |
| Not in DB | |
| Street Lights, Street Paved | |
| — | |
| — | |
| Wood Burning, Attached Fireplace Doors/Screen, Gas Starter |
Tax History
| Year | Property Taxes |
|---|---|
| 2013 | $11,741 |
| 2016 | $13,109 |
Contact Agent
Nearby Similar Homes
Nearby Sold Comparables
Contact Agent
Listing Provided By
Century 21 Market Place, Ltd.






