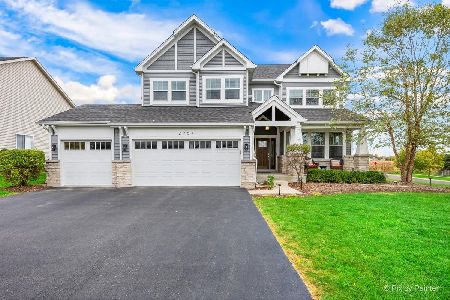2956 Carlisle Lane, North Aurora, Illinois 60542
$424,900
|
Sold
|
|
| Status: | Closed |
| Sqft: | 2,654 |
| Cost/Sqft: | $160 |
| Beds: | 4 |
| Baths: | 4 |
| Year Built: | 2006 |
| Property Taxes: | $10,308 |
| Days On Market: | 1520 |
| Lot Size: | 0,33 |
Description
Gorgeous 2-story home backing to open farmland in popular Kaneland school district. Spectacular 2-story foyer w/split staircase! New luxury vinyl flooring & new carpeting throughout 1st & 2nd floors. All new (2021) LG stainless steel appliances in kitchen. LG Cold Save refrigerator w/water & ice dispenser. LG 5-burner freestanding double oven with blue interior. 42" maple wood cabinets & beautiful granite counters. Center island, pantry closet & sliding glass doors to deck. Spacious family room w/4 large picture windows overlooking the huge fenced yard. Convenient 1st floor laundry room w/new energy saving Samsung washer & dryer, white cabinets & SS sink. Luxurious owner's suite w/coffered ceiling, WIC & double door closet, private bath and access door to veranda. Ceramic tiled floor, separate shower & Jacuzzi steeping tub in bath. Ceiling fans w/lights, duettes and new carpeting in all bedrooms. Fabulous window seat in upstairs hallway! Ceramic tiled family bath w/private commode & shower. Finished basement has rec room with built-in bookcases, den, and ceramic tiled half bath. Epson projector, Elite movie screen & Sony surround sound speakers included in recreation room. Bradford & White water heater (2020), New 2,200 system sump pump & battery back up. New roof (2014). Attached 3 car garage, security system. Newer deck & brick paver patio in fenced yard. Professionally landscaped with numerous perennial flower beds. Fabulous location nestled between forest preserve land and hiking trails. Close proximity and easy access to I-88.
Property Specifics
| Single Family | |
| — | |
| — | |
| 2006 | |
| Full | |
| — | |
| No | |
| 0.33 |
| Kane | |
| Remington Landing | |
| 38 / Monthly | |
| None | |
| Public | |
| Public Sewer | |
| 11273099 | |
| 1135282002 |
Nearby Schools
| NAME: | DISTRICT: | DISTANCE: | |
|---|---|---|---|
|
Grade School
Blackberry Creek Elementary Scho |
302 | — | |
|
Middle School
Harter Middle School |
302 | Not in DB | |
|
High School
Kaneland High School |
302 | Not in DB | |
Property History
| DATE: | EVENT: | PRICE: | SOURCE: |
|---|---|---|---|
| 5 Jul, 2012 | Sold | $310,500 | MRED MLS |
| 28 May, 2012 | Under contract | $319,900 | MRED MLS |
| — | Last price change | $329,900 | MRED MLS |
| 4 Mar, 2012 | Listed for sale | $329,900 | MRED MLS |
| 31 Mar, 2015 | Sold | $338,000 | MRED MLS |
| 1 Mar, 2015 | Under contract | $350,000 | MRED MLS |
| 20 Feb, 2015 | Listed for sale | $350,000 | MRED MLS |
| 30 Dec, 2021 | Sold | $424,900 | MRED MLS |
| 13 Dec, 2021 | Under contract | $424,900 | MRED MLS |
| 18 Nov, 2021 | Listed for sale | $424,900 | MRED MLS |

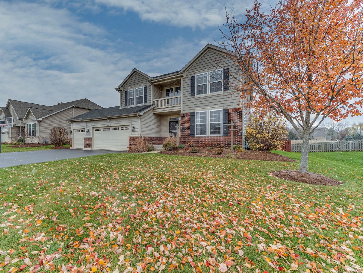
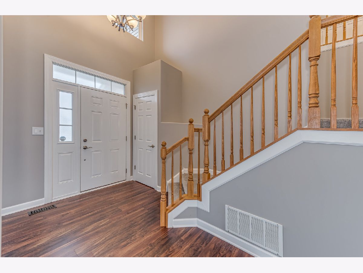
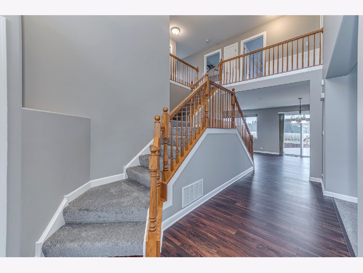
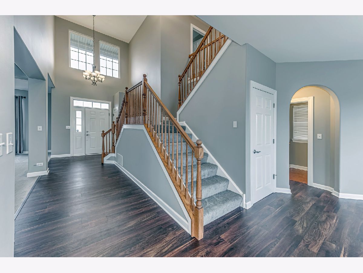
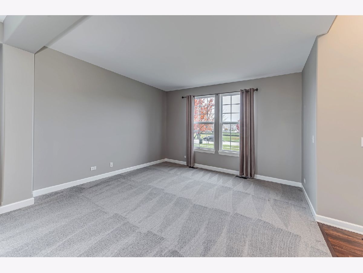
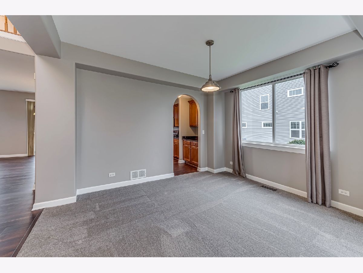
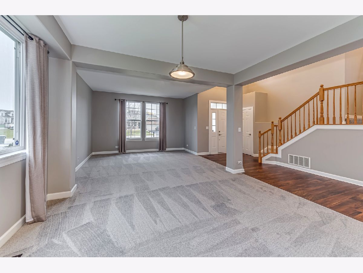
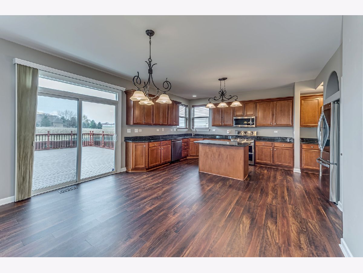
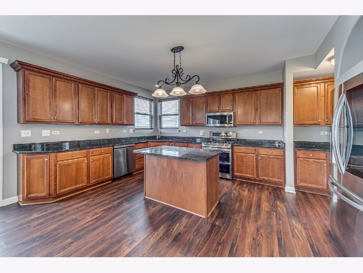
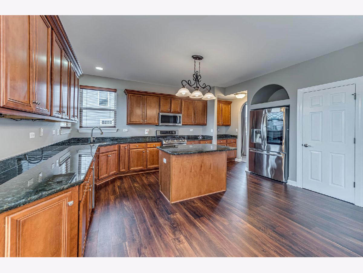
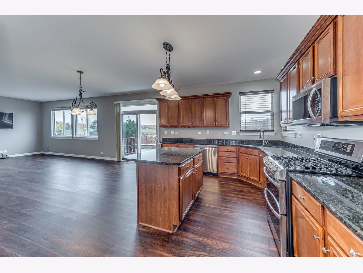
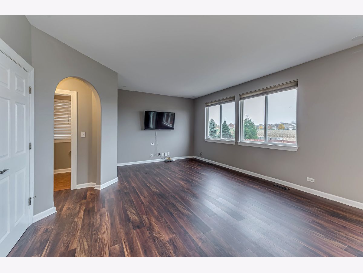
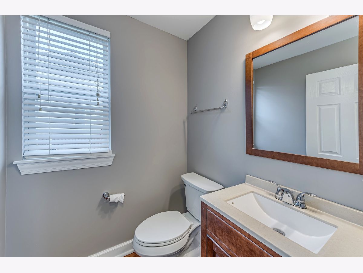
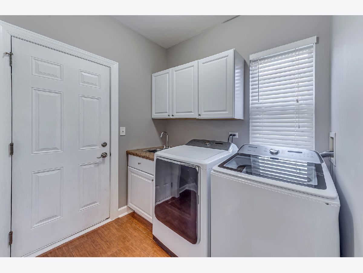
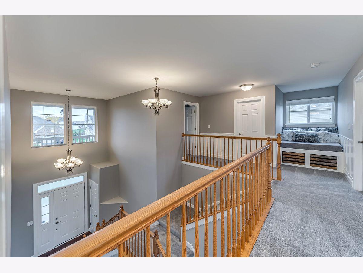
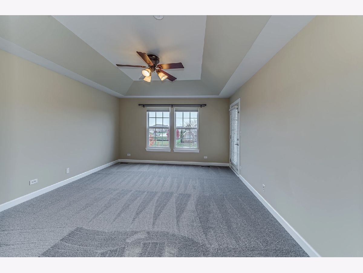
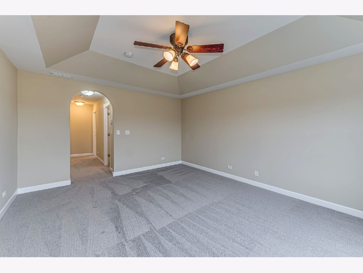
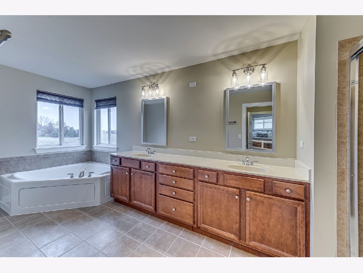
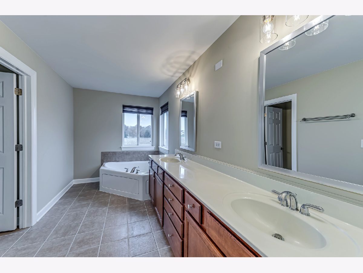
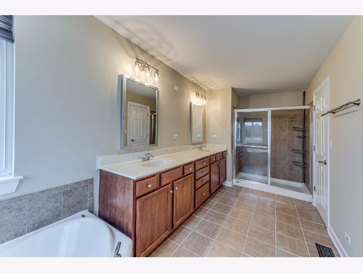
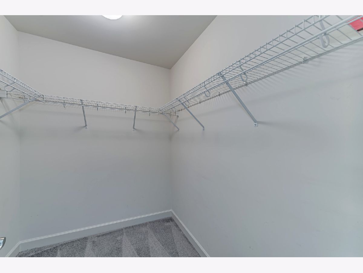
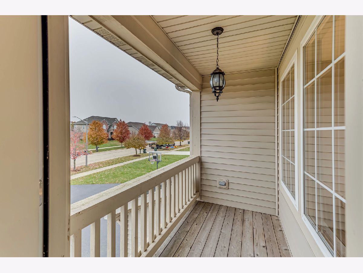
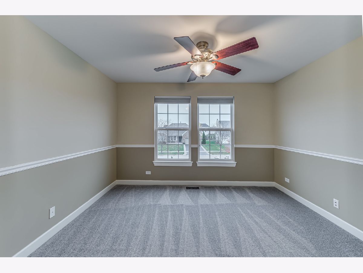
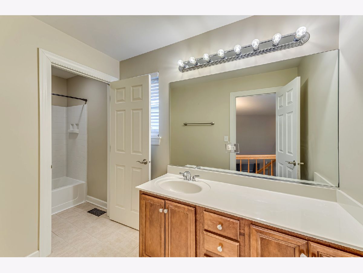
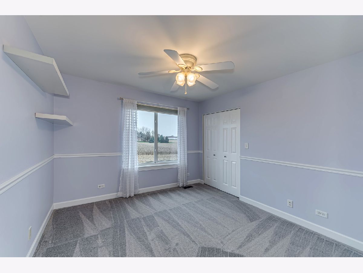
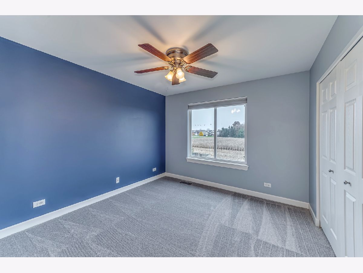
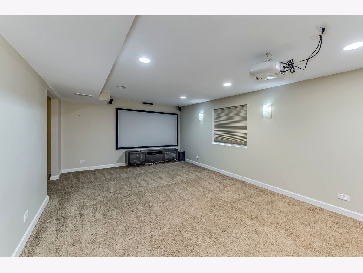
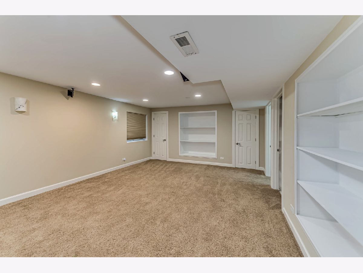
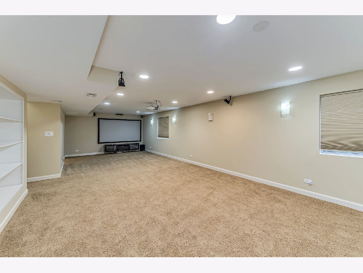
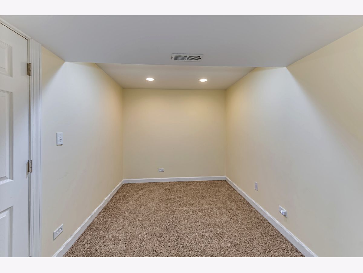
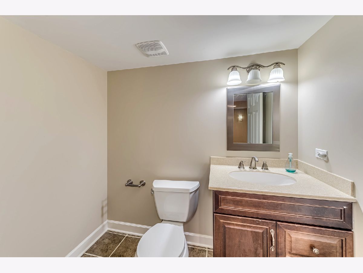
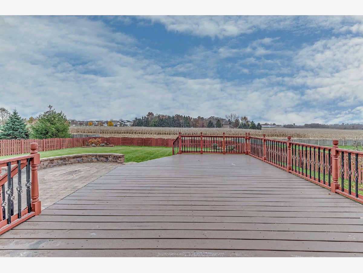
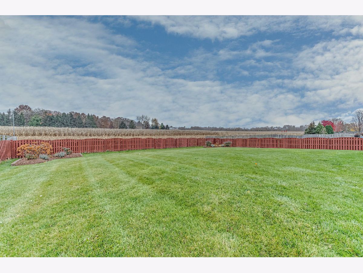
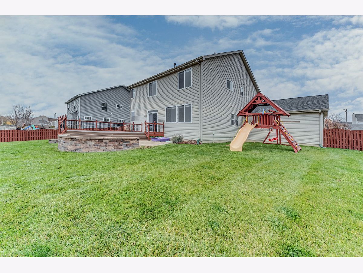
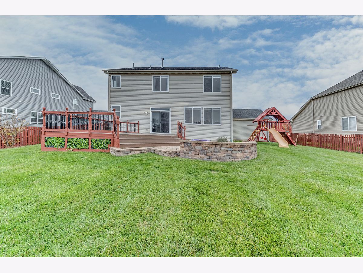
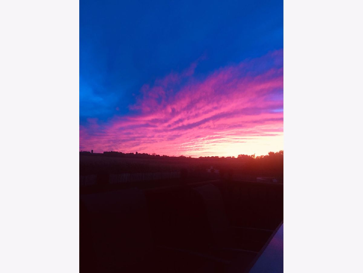
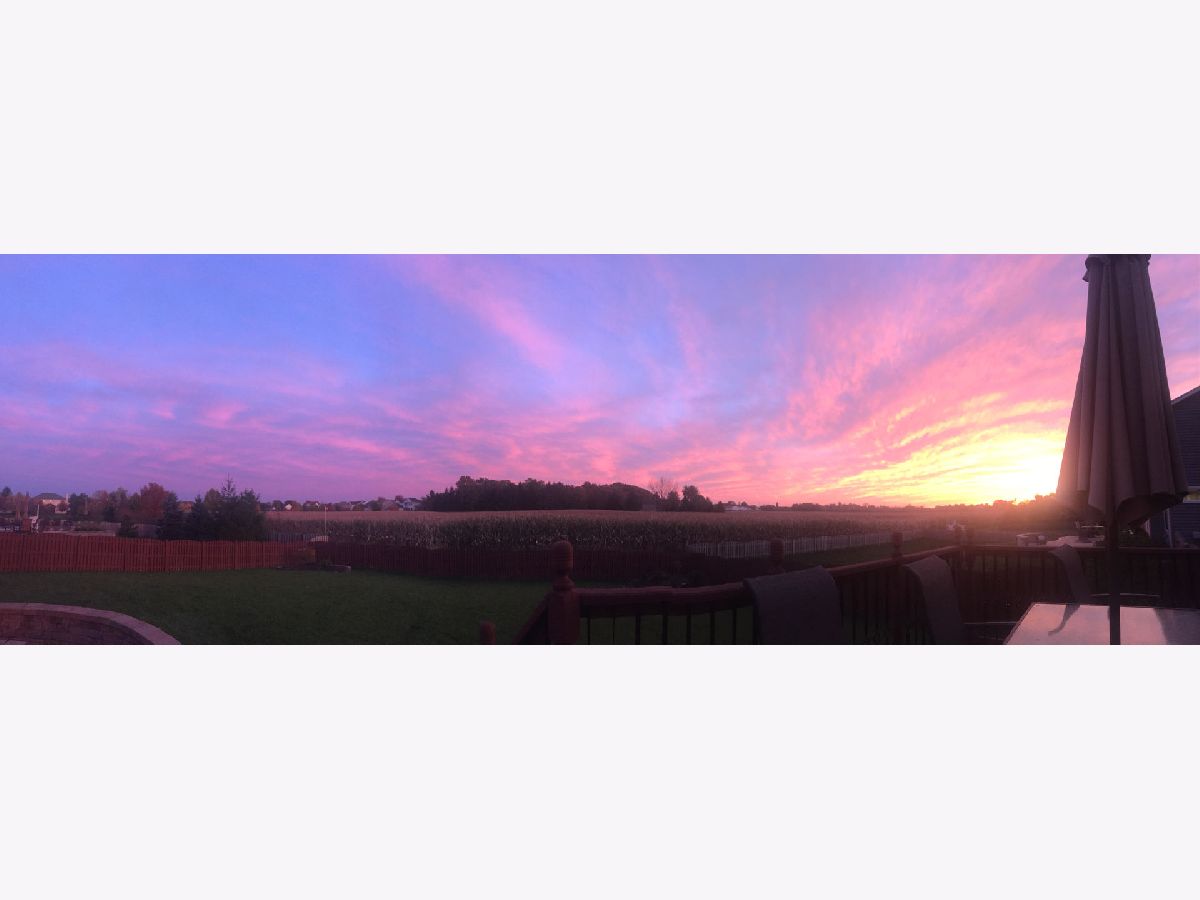
Room Specifics
Total Bedrooms: 4
Bedrooms Above Ground: 4
Bedrooms Below Ground: 0
Dimensions: —
Floor Type: Carpet
Dimensions: —
Floor Type: Carpet
Dimensions: —
Floor Type: Carpet
Full Bathrooms: 4
Bathroom Amenities: Separate Shower,Double Sink,Soaking Tub
Bathroom in Basement: 1
Rooms: Recreation Room,Eating Area,Den
Basement Description: Finished
Other Specifics
| 3 | |
| Concrete Perimeter | |
| Asphalt | |
| Balcony, Deck, Patio | |
| Fenced Yard | |
| 80X182X80X184 | |
| Unfinished | |
| Full | |
| Vaulted/Cathedral Ceilings, Hardwood Floors, First Floor Laundry | |
| Range, Microwave, Dishwasher, Refrigerator, Washer, Dryer, Disposal, Stainless Steel Appliance(s) | |
| Not in DB | |
| Park, Curbs, Sidewalks, Street Lights, Street Paved | |
| — | |
| — | |
| — |
Tax History
| Year | Property Taxes |
|---|---|
| 2012 | $8,919 |
| 2015 | $9,927 |
| 2021 | $10,308 |
Contact Agent
Nearby Similar Homes
Nearby Sold Comparables
Contact Agent
Listing Provided By
RE/MAX of Naperville




