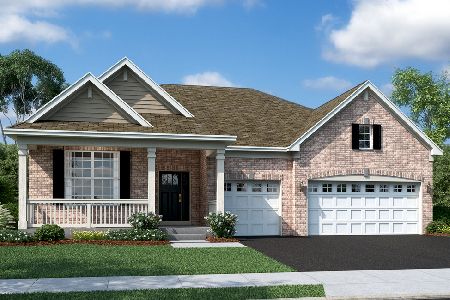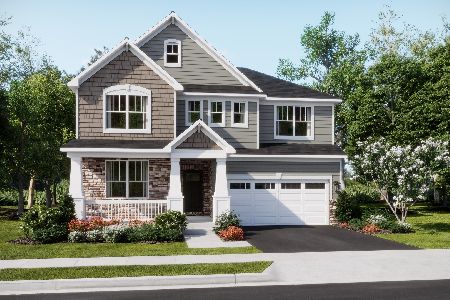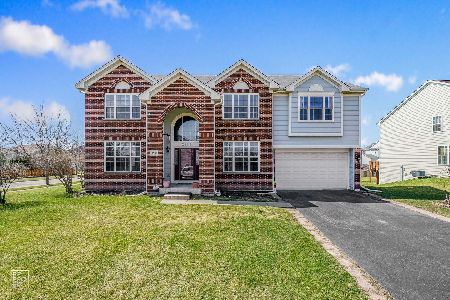2956 Kelly Drive, Elgin, Illinois 60124
$449,990
|
Sold
|
|
| Status: | Closed |
| Sqft: | 3,662 |
| Cost/Sqft: | $123 |
| Beds: | 4 |
| Baths: | 5 |
| Year Built: | 2005 |
| Property Taxes: | $11,858 |
| Days On Market: | 1699 |
| Lot Size: | 0,29 |
Description
WOW - 5 bedrooms, 5 bathrooms, LOFT, 3 car garage, and FINISHED basement with over 5500 sq ft of living space, all on a CORNER LOT with OVERSIZED yard!! DESIRABLE Waterford subdivision w/clubhouse, pool, park, gym, volleyball courts & Burlington School District 301. This FANTASTIC home boasts a two-story foyer and two-story family room with a formal living room & dining room with a wonderful GOURMET kitchen complete with WALK-IN PANTRY, butler's pantry, 2nd pantry, GRANITE counters, NEWER microwave, BACKSPLASH, tons of UPGRADED cabinetry with pull out drawers, STAINLESS STEEL appliances, and a HUGE ISLAND perfect for entertaining. This OPEN CONCEPT kitchen opens to the LIGHT & BRIGHT family room complete DESIRABLE large windows with a HEATILATOR fireplace. The first floor offers bedroom #4, complete with a closet and located next to a full bathroom. The all wood staircase leads you up to the 2nd floor completed with 3 bedrooms and a SPACIOUS loft. Loft could be converted to bedroom #6. The MASTER SUITE offers an enormous private room completed with FRENCH DOORS, a WALK-IN CLOSET with his & hers sections, and PRIVATE bathroom with dual sinks, JACUZZI tub, and separate toilet room. Bedroom #3 is very large with a PRIVATE bathroom. Full, FINISHED basement is HUGE offering a BAR, GAME ROOM, THEATER, RECREATION ROOM, large STORAGE, and is complete with bedroom #5 and a full bathroom. Basement bar has a sink and wood laminate flooring. NEWER plush carpeting throughout with 1" padding. Laundry room located on the 1st floor complete with UTILITY sink, cabinets and folding counters. Loads of UPGRADES: SOLAR PANELS, captivating archways, CROWN MOLDING, pillars, HARDWOOD flooring, CEILING FANS in all bedrooms, CAN LIGHTS throughout, 6 panel doors, CERAMIC TILE on bathroom floors and walls, BRICK front to home, SMART LIGHT SWITCHES through out house, CAD 7 wiring, DUAL furnace and A/C, NEWER 80 gallon water heater, BACK-UP sump pump. Dryer has option of gas or electric hook up. Save on energy bills with the transferable SOLAR PANEL agreement. Transferable home warranty that is good through November 2022 is included as well.
Property Specifics
| Single Family | |
| — | |
| — | |
| 2005 | |
| Full | |
| — | |
| No | |
| 0.29 |
| Kane | |
| Waterford | |
| 107 / Monthly | |
| Insurance,Clubhouse,Pool | |
| Public | |
| Public Sewer | |
| 11064263 | |
| 0620374001 |
Nearby Schools
| NAME: | DISTRICT: | DISTANCE: | |
|---|---|---|---|
|
Grade School
Howard B Thomas Grade School |
301 | — | |
|
Middle School
Prairie Knolls Middle School |
301 | Not in DB | |
|
High School
Central High School |
301 | Not in DB | |
Property History
| DATE: | EVENT: | PRICE: | SOURCE: |
|---|---|---|---|
| 20 May, 2011 | Sold | $322,000 | MRED MLS |
| 11 Apr, 2011 | Under contract | $329,900 | MRED MLS |
| 18 Mar, 2011 | Listed for sale | $329,900 | MRED MLS |
| 2 Jul, 2021 | Sold | $449,990 | MRED MLS |
| 14 May, 2021 | Under contract | $449,990 | MRED MLS |
| — | Last price change | $479,000 | MRED MLS |
| 23 Apr, 2021 | Listed for sale | $479,000 | MRED MLS |





































Room Specifics
Total Bedrooms: 5
Bedrooms Above Ground: 4
Bedrooms Below Ground: 1
Dimensions: —
Floor Type: Carpet
Dimensions: —
Floor Type: Carpet
Dimensions: —
Floor Type: Carpet
Dimensions: —
Floor Type: —
Full Bathrooms: 5
Bathroom Amenities: Whirlpool,Separate Shower,Double Sink
Bathroom in Basement: 1
Rooms: Breakfast Room,Foyer,Bedroom 5,Loft,Recreation Room,Game Room,Theatre Room
Basement Description: Finished,9 ft + pour
Other Specifics
| 3 | |
| Concrete Perimeter | |
| Asphalt | |
| — | |
| Corner Lot | |
| 95 X 133 | |
| Unfinished | |
| Full | |
| Vaulted/Cathedral Ceilings, Hardwood Floors, First Floor Bedroom, First Floor Laundry, First Floor Full Bath | |
| Range, Microwave, Dishwasher, Refrigerator, Washer, Dryer, Disposal, Stainless Steel Appliance(s) | |
| Not in DB | |
| Clubhouse, Park, Pool, Curbs, Sidewalks, Street Lights, Street Paved | |
| — | |
| — | |
| Gas Starter, Heatilator |
Tax History
| Year | Property Taxes |
|---|---|
| 2011 | $11,677 |
| 2021 | $11,858 |
Contact Agent
Nearby Similar Homes
Nearby Sold Comparables
Contact Agent
Listing Provided By
Bowers Realty Group












