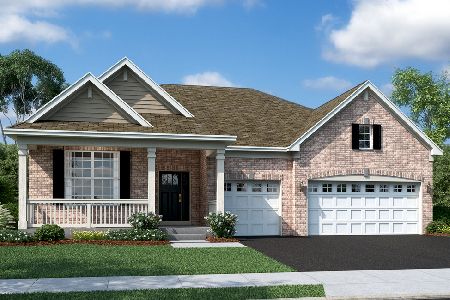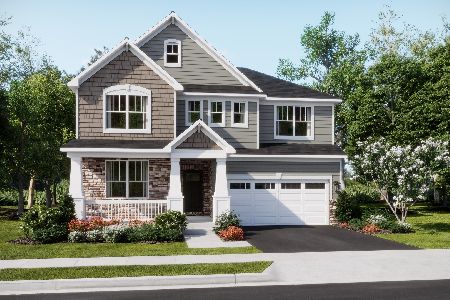2954 Shamrock Drive, Elgin, Illinois 60124
$335,500
|
Sold
|
|
| Status: | Closed |
| Sqft: | 3,110 |
| Cost/Sqft: | $112 |
| Beds: | 4 |
| Baths: | 3 |
| Year Built: | 2005 |
| Property Taxes: | $10,598 |
| Days On Market: | 2486 |
| Lot Size: | 0,25 |
Description
Impeccably Maintained & Model Home Condition w/Fabulous Spacious Floor Plan! Spacious Covered Front Porch! Wonderful 20' x 17' Family Room is Wide Open to Eat-In Kitchen w/Granite Counters , SS Appliances which has Direct Access to Awesome Patio and Terrific Backyard w/Pergola! Spacious First Floor Office/Playroom w/Plantation Shutters! Volume Ceilings on Both Levels! Beautiful Trim Details Throughout! 4 Wonderful Spacious Bedrooms and loft upstairs including Luxury Master Bedroom Suite with His and Hers Closets and Luxury Bath! The Home Features Great Custom Closets in All Bedrooms! First Floor Laundry w/Washer, Dryer & Utility Sink. The Attached Garage has excellent storage space and the Huge Full Basement offers an Exercise Area, Huge Game Room and workshop Space. In addition there is a rough in for an additional full bath! The Awesome yard has been professionally landscaped complete with irrigation system! Excellent Burlington 301 Schools! Convenient to Everything! Welcome Home!
Property Specifics
| Single Family | |
| — | |
| Traditional | |
| 2005 | |
| Full | |
| — | |
| No | |
| 0.25 |
| Kane | |
| Waterford | |
| 77 / Monthly | |
| Clubhouse,Exercise Facilities,Pool | |
| Public | |
| Public Sewer | |
| 10292168 | |
| 0620374010 |
Nearby Schools
| NAME: | DISTRICT: | DISTANCE: | |
|---|---|---|---|
|
Grade School
Howard B Thomas Grade School |
301 | — | |
|
Middle School
Prairie Knolls Middle School |
301 | Not in DB | |
|
High School
Central High School |
301 | Not in DB | |
Property History
| DATE: | EVENT: | PRICE: | SOURCE: |
|---|---|---|---|
| 12 Jun, 2019 | Sold | $335,500 | MRED MLS |
| 7 Apr, 2019 | Under contract | $349,800 | MRED MLS |
| — | Last price change | $354,900 | MRED MLS |
| 26 Feb, 2019 | Listed for sale | $359,800 | MRED MLS |
Room Specifics
Total Bedrooms: 4
Bedrooms Above Ground: 4
Bedrooms Below Ground: 0
Dimensions: —
Floor Type: Carpet
Dimensions: —
Floor Type: Carpet
Dimensions: —
Floor Type: Carpet
Full Bathrooms: 3
Bathroom Amenities: Double Sink
Bathroom in Basement: 0
Rooms: Loft,Bonus Room,Game Room,Exercise Room
Basement Description: Unfinished,Bathroom Rough-In
Other Specifics
| 2 | |
| Concrete Perimeter | |
| Asphalt | |
| Balcony, Patio, Porch | |
| Landscaped | |
| 75 X 134 | |
| — | |
| Full | |
| Vaulted/Cathedral Ceilings, Wood Laminate Floors, First Floor Laundry | |
| Range, Dishwasher, Refrigerator, Washer, Dryer, Disposal | |
| Not in DB | |
| Clubhouse, Pool, Tennis Courts, Sidewalks | |
| — | |
| — | |
| — |
Tax History
| Year | Property Taxes |
|---|---|
| 2019 | $10,598 |
Contact Agent
Nearby Similar Homes
Nearby Sold Comparables
Contact Agent
Listing Provided By
REMAX Excels











