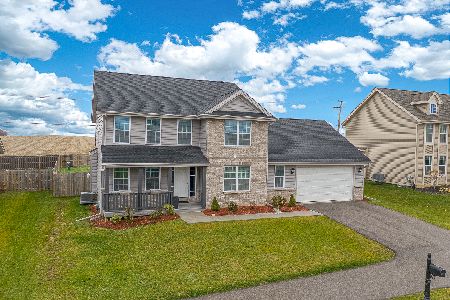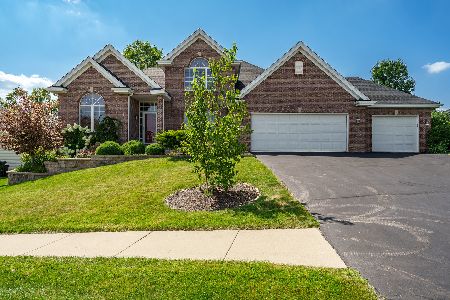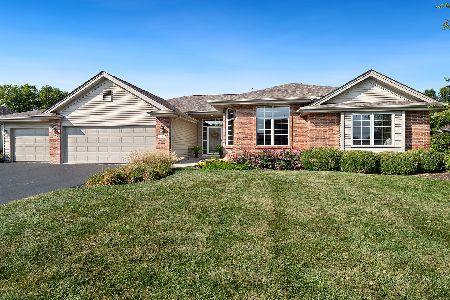296 Castle Wynd Drive, Loves Park, Illinois 61111
$340,000
|
Sold
|
|
| Status: | Closed |
| Sqft: | 2,791 |
| Cost/Sqft: | $125 |
| Beds: | 5 |
| Baths: | 4 |
| Year Built: | 2002 |
| Property Taxes: | $9,854 |
| Days On Market: | 3571 |
| Lot Size: | 0,46 |
Description
Elegant 2 story custom home featuring almost 4000 sq ft of quality living space. Home boasts of 5 bedrooms, 3.5 baths and a fully finished walk out lower level . Great room w/soaring ceiling, stone fireplace opens to large eat in kitchen with breakfast bar, maple cabinets, pantry, SS appliances, granite counter tops, hardwood floors. Master suite w/tray ceiling, wall of windows, walk in closet, bath w/dbl sink vanity, separate tiled shower, whirlpool tub! 1st floor laundry + formal dining room complete 1st flr. Three additional bedrooms, one w/ eyebrow window + vaulted ceiling on 2nd floor w/full bath, open staircase! Fully exposed lower level includes plush carpet in family room w/tray ceiling, bedroom, + bonus room. Full bath w/tile floors! Great storage area! Home features white trim, 6 panel doors, custom wood slatted blinds. 3.5 car heated garage. Home sits on almost 1/2 acre lot and backs up to open space! Perfect home for entertaining! Belvidere N. district.
Property Specifics
| Single Family | |
| — | |
| — | |
| 2002 | |
| Walkout | |
| — | |
| No | |
| 0.46 |
| Boone | |
| — | |
| 240 / Annual | |
| Other | |
| Public | |
| Public Sewer | |
| 09124108 | |
| 0331301012 |
Property History
| DATE: | EVENT: | PRICE: | SOURCE: |
|---|---|---|---|
| 3 Jun, 2016 | Sold | $340,000 | MRED MLS |
| 21 Apr, 2016 | Under contract | $349,900 | MRED MLS |
| — | Last price change | $375,000 | MRED MLS |
| 26 Jan, 2016 | Listed for sale | $375,000 | MRED MLS |
Room Specifics
Total Bedrooms: 5
Bedrooms Above Ground: 5
Bedrooms Below Ground: 0
Dimensions: —
Floor Type: Carpet
Dimensions: —
Floor Type: Carpet
Dimensions: —
Floor Type: Carpet
Dimensions: —
Floor Type: —
Full Bathrooms: 4
Bathroom Amenities: Whirlpool,Separate Shower,Double Sink
Bathroom in Basement: 1
Rooms: Bedroom 5,Foyer,Bonus Room
Basement Description: Finished
Other Specifics
| 3.5 | |
| Concrete Perimeter | |
| Asphalt | |
| Deck, Patio | |
| — | |
| 102X102X200X200 | |
| Unfinished | |
| Full | |
| First Floor Bedroom, First Floor Laundry, First Floor Full Bath | |
| Range, Microwave, Dishwasher, Refrigerator, Washer, Disposal, Stainless Steel Appliance(s) | |
| Not in DB | |
| — | |
| — | |
| — | |
| Wood Burning, Gas Starter |
Tax History
| Year | Property Taxes |
|---|---|
| 2016 | $9,854 |
Contact Agent
Nearby Similar Homes
Nearby Sold Comparables
Contact Agent
Listing Provided By
Dickerson & Nieman Realtors






