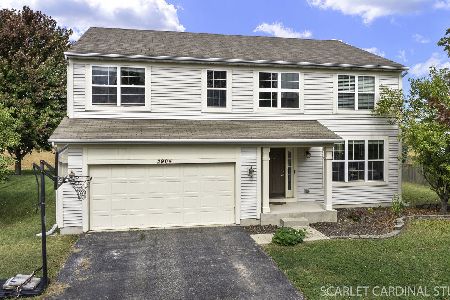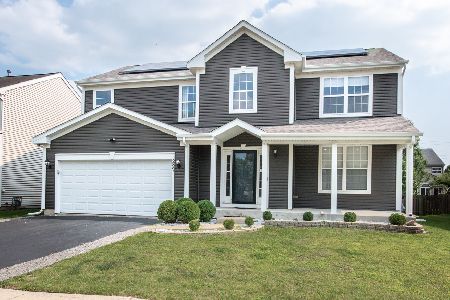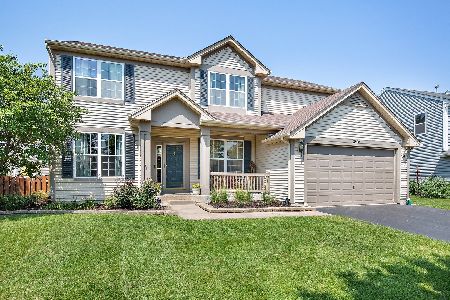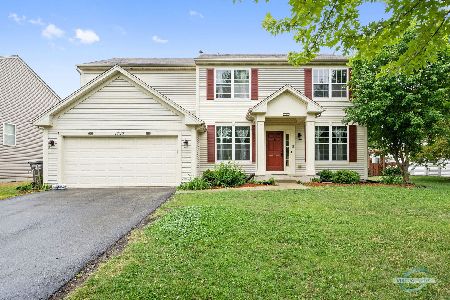2964 Aberdeen Drive, Montgomery, Illinois 60538
$190,000
|
Sold
|
|
| Status: | Closed |
| Sqft: | 2,404 |
| Cost/Sqft: | $79 |
| Beds: | 4 |
| Baths: | 3 |
| Year Built: | 2006 |
| Property Taxes: | $7,033 |
| Days On Market: | 4582 |
| Lot Size: | 0,00 |
Description
This Contemporary homes offers 4 large bedrooms all with walk-in-closets, 2 1/2 baths, Master Suite w/Private Luxury bath that has a double bowl sink and Separate Soaker Tub & shower,Nice Living Rm Plus Fantastic Family Rm w/soaring Ceilings & Lots of Light, Formal Dining rm + Cozy breakfast nook & also a breakfast bar, Great Kitchen w/Island & Peninsula,High 1st Floor ceilings,Full basement,CAC, Big Yard, 2 car Gar!
Property Specifics
| Single Family | |
| — | |
| Contemporary | |
| 2006 | |
| Full | |
| — | |
| No | |
| 0 |
| Kane | |
| Foxmoor | |
| 0 / Not Applicable | |
| None | |
| Public | |
| Public Sewer | |
| 08321617 | |
| 1435404022 |
Nearby Schools
| NAME: | DISTRICT: | DISTANCE: | |
|---|---|---|---|
|
Grade School
Mcdole Elementary School |
302 | — | |
|
Middle School
Kaneland Middle School |
302 | Not in DB | |
|
High School
Kaneland Senior High School |
302 | Not in DB | |
Property History
| DATE: | EVENT: | PRICE: | SOURCE: |
|---|---|---|---|
| 27 Jun, 2013 | Sold | $190,000 | MRED MLS |
| 2 May, 2013 | Under contract | $190,000 | MRED MLS |
| 19 Apr, 2013 | Listed for sale | $190,000 | MRED MLS |
Room Specifics
Total Bedrooms: 4
Bedrooms Above Ground: 4
Bedrooms Below Ground: 0
Dimensions: —
Floor Type: Carpet
Dimensions: —
Floor Type: Carpet
Dimensions: —
Floor Type: Carpet
Full Bathrooms: 3
Bathroom Amenities: —
Bathroom in Basement: 1
Rooms: Breakfast Room
Basement Description: Unfinished
Other Specifics
| 2 | |
| Concrete Perimeter | |
| Asphalt | |
| — | |
| — | |
| 7841 SQFT | |
| — | |
| Full | |
| Vaulted/Cathedral Ceilings, First Floor Laundry | |
| Range, Microwave, Dishwasher | |
| Not in DB | |
| Street Lights, Street Paved | |
| — | |
| — | |
| — |
Tax History
| Year | Property Taxes |
|---|---|
| 2013 | $7,033 |
Contact Agent
Nearby Similar Homes
Nearby Sold Comparables
Contact Agent
Listing Provided By
Century 21 Affiliated









