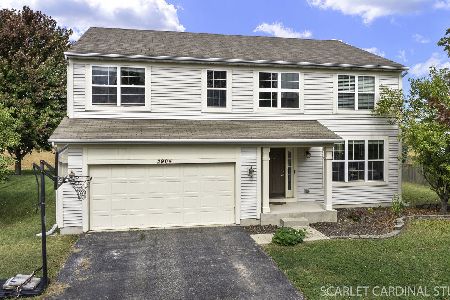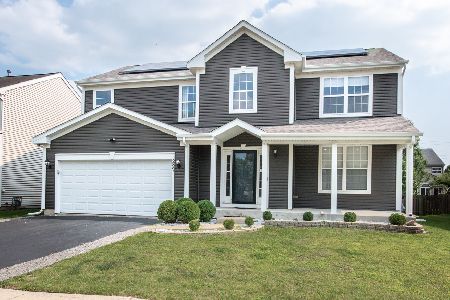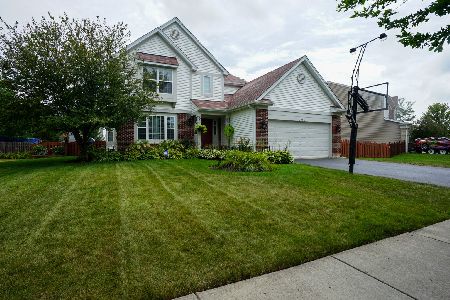2968 Aberdeen Drive, Montgomery, Illinois 60538
$322,000
|
Sold
|
|
| Status: | Closed |
| Sqft: | 2,422 |
| Cost/Sqft: | $128 |
| Beds: | 4 |
| Baths: | 3 |
| Year Built: | 2007 |
| Property Taxes: | $8,507 |
| Days On Market: | 1560 |
| Lot Size: | 0,23 |
Description
Looking for a spacious home in a well established and quiet neighborhood? Well, stop the car here for this gorgeous home! ***** If first impressions are everything, then you will love the curb appeal and the inviting front door that will welcome guests! But they will be even more impressed when they walk in! **** MAIN FLOOR ***** When you walk in, next to the foyer is an office! Perfect for someone who has to work from home! It's a flex space that could also be a formal Living Room, a play room or an exercise room...the possibilities are endless! The formal Dining Room is across the foyer and will be perfect for holiday meals or game night with friends! It's big enough for a Dining Room table and China cabinet! From there, the HUGE kitchen has lovely maple cabinets, stainless appliances and luxury vinyl plank flooring! There's an island with granite counters that increases your prep and entertaining space! And the eating area can fit a large kitchen table and chairs! And speaking of entertaining, the Family Room and it's 2 story ceiling is wide open to the kitchen and will be the perfect place to entertain friends and family! There's plenty of room for even the bulkiest of furniture as well as a big screen, if that's how you roll! The main floor is finished off with a half bath and laundry room! ***** UPSTAIRS ***** Upstairs, there are 4 spacious bedrooms and 2 full baths! The Master Suite can easily fit a king size bed and dressers. It has a large walk-in closet and a private Master Bath with dual sinks and a separate tub and shower! The additional bedrooms are ALL spacious with large closets! And the additional full bath can be shared by these rooms! ***** BASEMENT ***** The full, unfinished basement is ready for your finishing touches and hold TONS of untapped equity potential! Or you'll have plenty of storage space! ***** OUTSIDE and EXTRAS ***** But, let's top all this off with an amazing back yard! There's an extended brick paver patio for fun on warm summer evenings! The fenced yard means you can enjoy carefree evenings with the dog as well! It overlooks lovely perennials that are easily maintained! All this makes an amazing extra entertaining space! It has a lockable garden shed with a loft for even more storage to store your lawnmower and garden tools. And the 2+++ car garage has extra room to store your toys! Then add on a WiFi enabled thermostat, water heater and garage door opener! All this is completed with lovely curb appeal! COME QUICKLY!
Property Specifics
| Single Family | |
| — | |
| Traditional | |
| 2007 | |
| Full | |
| 2 STORY TUSCAN | |
| No | |
| 0.23 |
| Kane | |
| Foxmoor | |
| 0 / Not Applicable | |
| None | |
| Public | |
| Public Sewer | |
| 11143054 | |
| 1435404023 |
Nearby Schools
| NAME: | DISTRICT: | DISTANCE: | |
|---|---|---|---|
|
Grade School
Mcdole Elementary School |
302 | — | |
|
Middle School
Harter Middle School |
302 | Not in DB | |
|
High School
Kaneland High School |
302 | Not in DB | |
Property History
| DATE: | EVENT: | PRICE: | SOURCE: |
|---|---|---|---|
| 31 Aug, 2021 | Sold | $322,000 | MRED MLS |
| 1 Aug, 2021 | Under contract | $310,000 | MRED MLS |
| 29 Jul, 2021 | Listed for sale | $310,000 | MRED MLS |
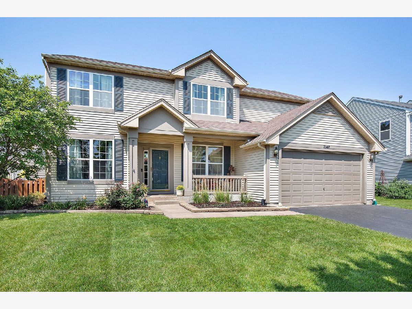
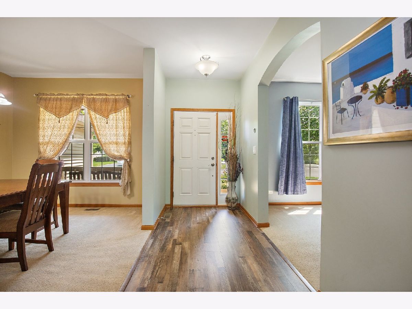
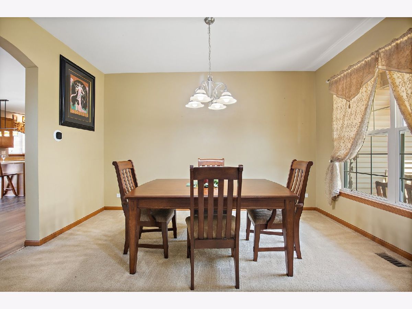
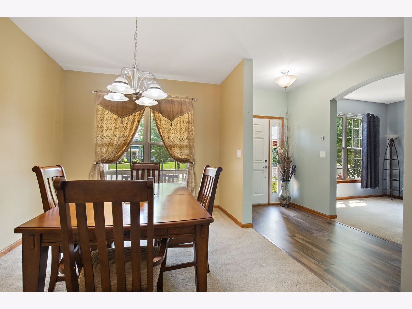
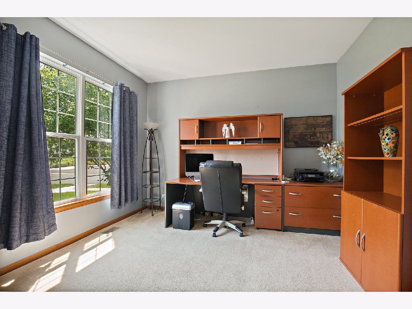
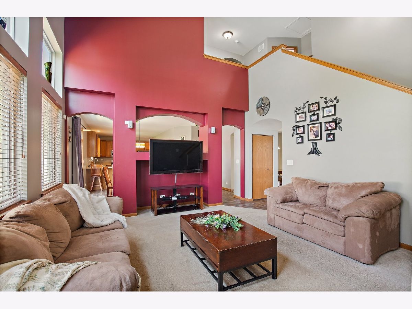
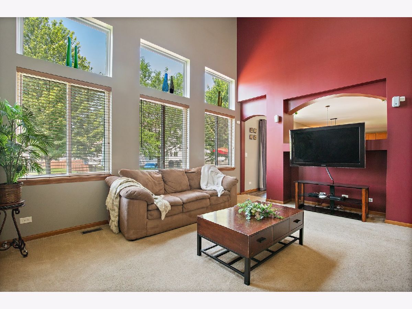
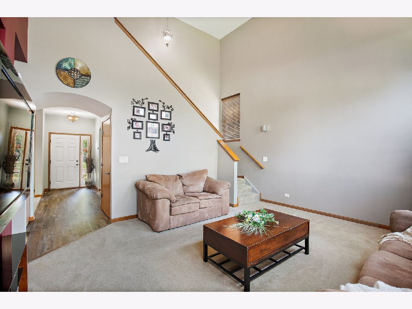
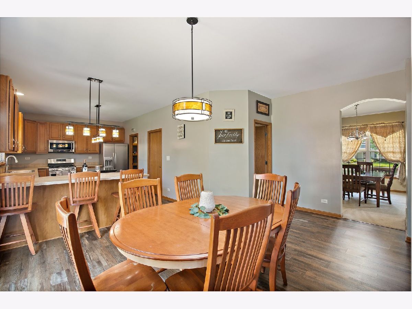
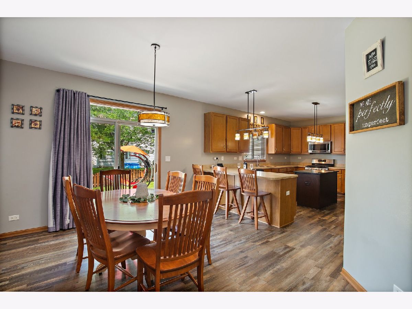
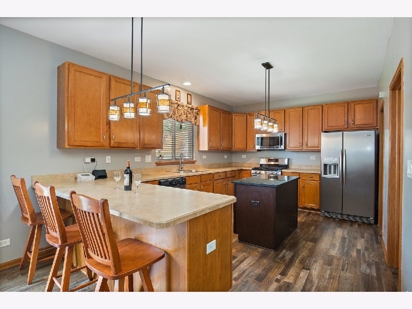
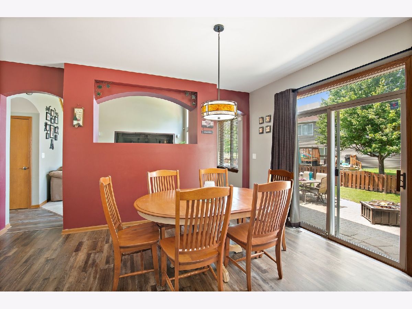
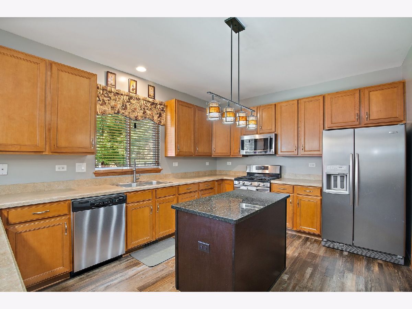
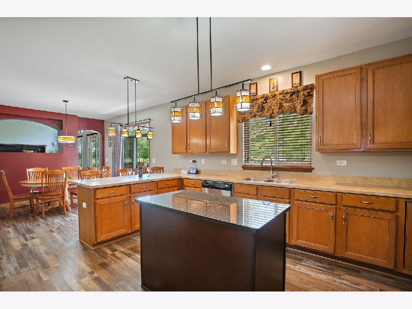
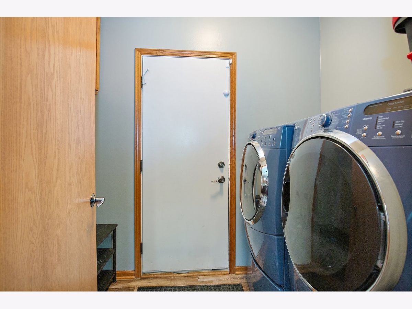
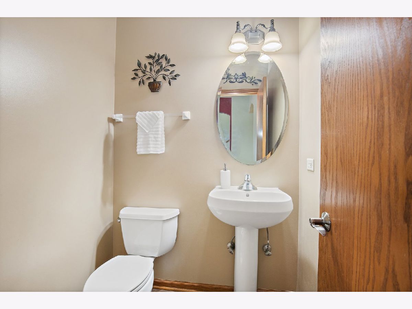
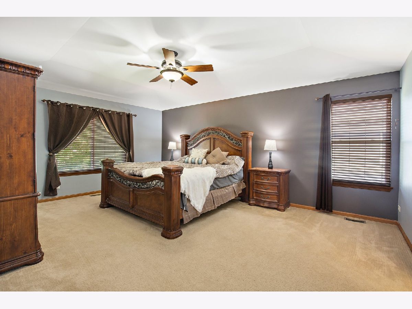
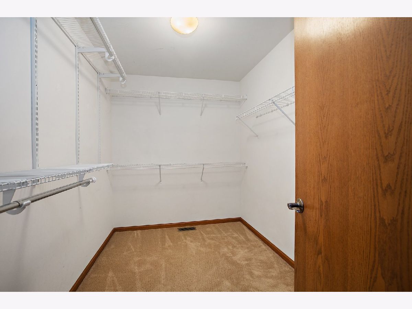
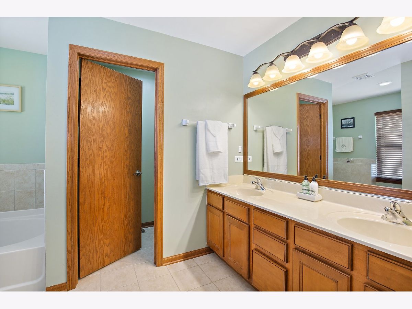
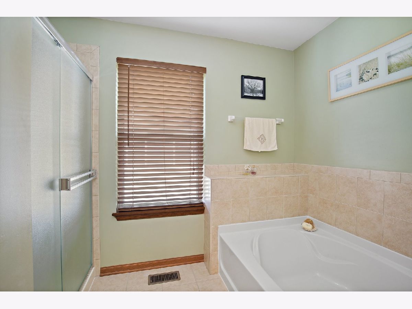
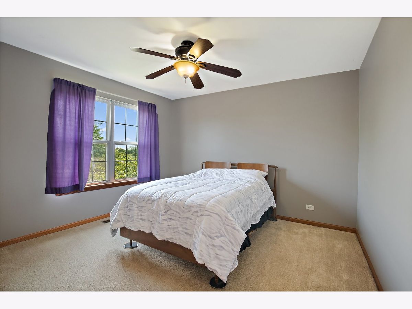
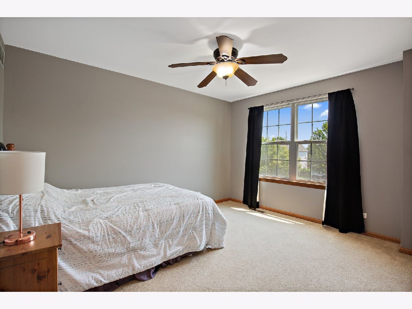
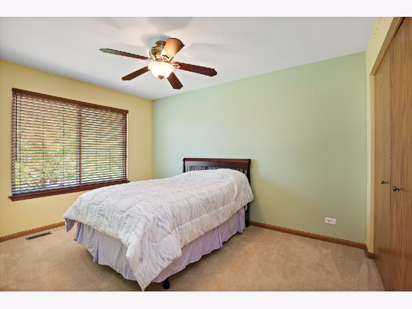
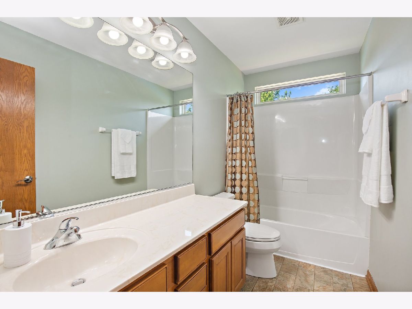
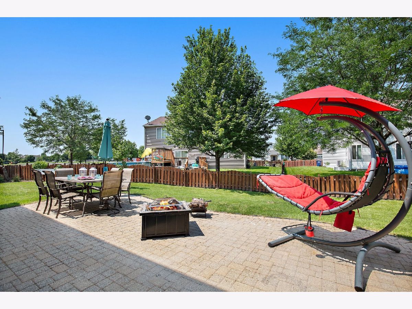
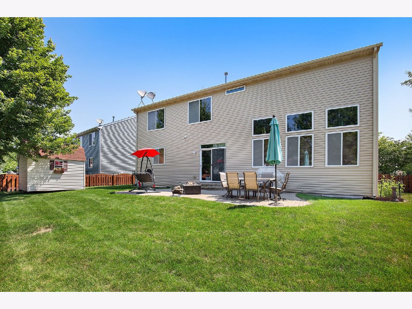
Room Specifics
Total Bedrooms: 4
Bedrooms Above Ground: 4
Bedrooms Below Ground: 0
Dimensions: —
Floor Type: Carpet
Dimensions: —
Floor Type: Carpet
Dimensions: —
Floor Type: Carpet
Full Bathrooms: 3
Bathroom Amenities: Separate Shower,Double Sink,Soaking Tub
Bathroom in Basement: 0
Rooms: Office,Foyer
Basement Description: Unfinished
Other Specifics
| 2.5 | |
| Concrete Perimeter | |
| Asphalt | |
| Brick Paver Patio | |
| Fenced Yard | |
| 77 X 91 X 73 X 50 X 109 | |
| — | |
| Full | |
| Vaulted/Cathedral Ceilings, Wood Laminate Floors, First Floor Laundry, Built-in Features, Walk-In Closet(s), Ceiling - 10 Foot | |
| Range, Microwave, Dishwasher, Refrigerator, Washer, Dryer, Disposal | |
| Not in DB | |
| Park, Curbs, Sidewalks, Street Lights, Street Paved | |
| — | |
| — | |
| — |
Tax History
| Year | Property Taxes |
|---|---|
| 2021 | $8,507 |
Contact Agent
Nearby Similar Homes
Nearby Sold Comparables
Contact Agent
Listing Provided By
Compass

