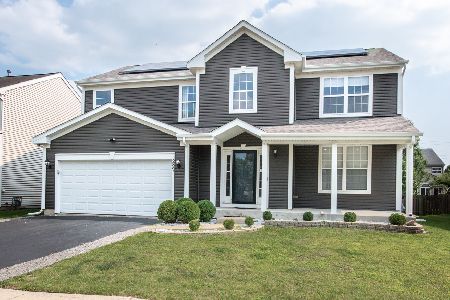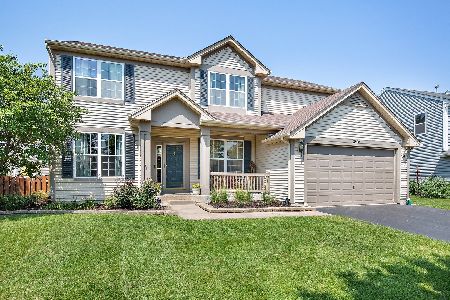2960 Aberdeen Drive, Montgomery, Illinois 60538
$229,990
|
Sold
|
|
| Status: | Closed |
| Sqft: | 0 |
| Cost/Sqft: | — |
| Beds: | 4 |
| Baths: | 3 |
| Year Built: | 2009 |
| Property Taxes: | $0 |
| Days On Market: | 5874 |
| Lot Size: | 0,00 |
Description
Meadowlark Model Country Elevation Under Construction NOW! 4 Bedrooms, 2.5 baths, Two-Story Foyer, Fabulous Kitchen with Center Island, Breakfast area with Sliding Glass Door to backyard, Main level Powder Room and Laundry Room, Formal Living Room and Dining Rooms, Master Bedroom w/Private Master Bath! Full Basement, A/C, Garage, Must Register Client at Model. Realtor friendly community,bring a friend or client & see
Property Specifics
| Single Family | |
| — | |
| Traditional | |
| 2009 | |
| Full | |
| MEADOWLARK | |
| No | |
| — |
| Kane | |
| Foxmoor | |
| 220 / Annual | |
| Other | |
| Public | |
| Public Sewer | |
| 07361594 | |
| 1435404021 |
Nearby Schools
| NAME: | DISTRICT: | DISTANCE: | |
|---|---|---|---|
|
Grade School
Mcdole Elementary School |
302 | — | |
|
Middle School
Kaneland Middle School |
302 | Not in DB | |
|
High School
Kaneland Senior High School |
302 | Not in DB | |
Property History
| DATE: | EVENT: | PRICE: | SOURCE: |
|---|---|---|---|
| 5 Feb, 2010 | Sold | $229,990 | MRED MLS |
| 8 Jan, 2010 | Under contract | $229,990 | MRED MLS |
| — | Last price change | $224,640 | MRED MLS |
| 20 Oct, 2009 | Listed for sale | $224,140 | MRED MLS |
| 27 Feb, 2023 | Sold | $357,000 | MRED MLS |
| 4 Feb, 2023 | Under contract | $349,800 | MRED MLS |
| — | Last price change | $357,500 | MRED MLS |
| 28 Dec, 2022 | Listed for sale | $359,800 | MRED MLS |
Room Specifics
Total Bedrooms: 4
Bedrooms Above Ground: 4
Bedrooms Below Ground: 0
Dimensions: —
Floor Type: Carpet
Dimensions: —
Floor Type: Carpet
Dimensions: —
Floor Type: Carpet
Full Bathrooms: 3
Bathroom Amenities: Separate Shower
Bathroom in Basement: 0
Rooms: Foyer,Gallery,Utility Room-1st Floor
Basement Description: —
Other Specifics
| 2 | |
| Concrete Perimeter | |
| — | |
| — | |
| — | |
| 44X110X71X110 | |
| — | |
| Full | |
| Vaulted/Cathedral Ceilings | |
| Range, Dishwasher, Disposal | |
| Not in DB | |
| Sidewalks, Street Lights, Street Paved | |
| — | |
| — | |
| — |
Tax History
| Year | Property Taxes |
|---|---|
| 2023 | $8,150 |
Contact Agent
Nearby Similar Homes
Nearby Sold Comparables
Contact Agent
Listing Provided By
Century 21 Affiliated







