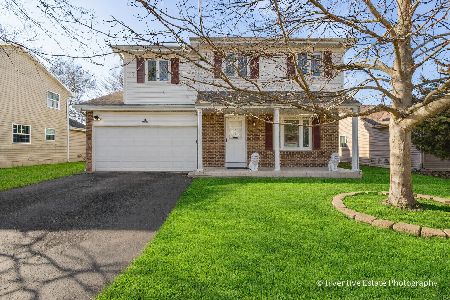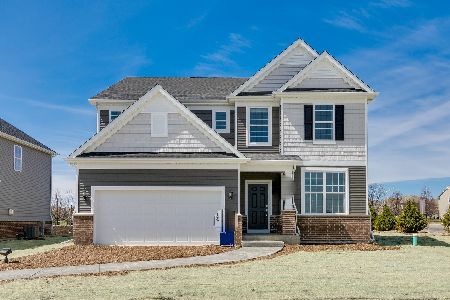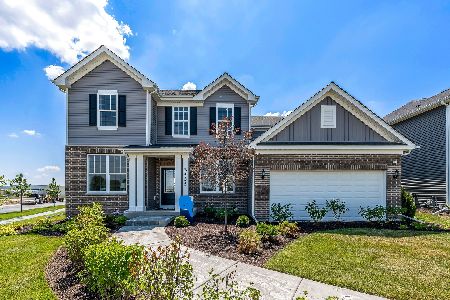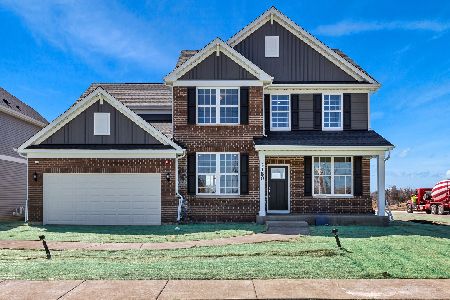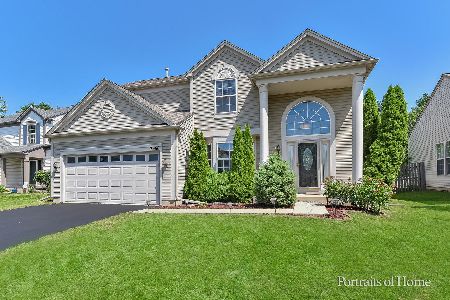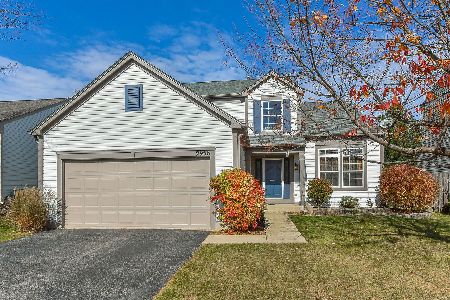2966 Coastal Drive, Aurora, Illinois 60503
$292,000
|
Sold
|
|
| Status: | Closed |
| Sqft: | 1,950 |
| Cost/Sqft: | $151 |
| Beds: | 4 |
| Baths: | 3 |
| Year Built: | 2001 |
| Property Taxes: | $6,653 |
| Days On Market: | 2548 |
| Lot Size: | 0,21 |
Description
Gorgeous, updated home in Harbor Springs! Gleaming hardwood floors in the two-story foyer, dining room and family room. Painted in today's colors, this home also features a brand new kitchen remodel with white cabinets, granite counters and energy efficient SS appl. Upstairs also features hardwood floors, three bedrooms and a master suite with luxury master bath. The finished basement has a rec room, 5th bedroom, and an office for even more living space! Fenced yard with brick patio, shed and playset. New roof, gutters, and sump pump! All this and Oswego 308 schools with a bus stop right in front of the house!
Property Specifics
| Single Family | |
| — | |
| — | |
| 2001 | |
| Full | |
| — | |
| No | |
| 0.21 |
| Will | |
| — | |
| 19 / Monthly | |
| Insurance,Other | |
| Public | |
| Public Sewer | |
| 10251359 | |
| 0701051010380000 |
Property History
| DATE: | EVENT: | PRICE: | SOURCE: |
|---|---|---|---|
| 10 Oct, 2013 | Sold | $192,000 | MRED MLS |
| 3 May, 2013 | Under contract | $192,000 | MRED MLS |
| 1 May, 2013 | Listed for sale | $200,000 | MRED MLS |
| 15 May, 2019 | Sold | $292,000 | MRED MLS |
| 8 Feb, 2019 | Under contract | $295,000 | MRED MLS |
| 30 Jan, 2019 | Listed for sale | $295,000 | MRED MLS |
| 1 Aug, 2022 | Sold | $385,000 | MRED MLS |
| 20 Jun, 2022 | Under contract | $360,000 | MRED MLS |
| 16 Jun, 2022 | Listed for sale | $360,000 | MRED MLS |
Room Specifics
Total Bedrooms: 5
Bedrooms Above Ground: 4
Bedrooms Below Ground: 1
Dimensions: —
Floor Type: Hardwood
Dimensions: —
Floor Type: Hardwood
Dimensions: —
Floor Type: Hardwood
Dimensions: —
Floor Type: —
Full Bathrooms: 3
Bathroom Amenities: Separate Shower
Bathroom in Basement: 0
Rooms: Bedroom 5,Eating Area,Office,Play Room
Basement Description: Finished
Other Specifics
| 2 | |
| — | |
| — | |
| — | |
| — | |
| 55X119X56X119 | |
| — | |
| Full | |
| Hardwood Floors, First Floor Laundry | |
| Range, Dishwasher, Refrigerator, Washer, Dryer, Disposal, Stainless Steel Appliance(s) | |
| Not in DB | |
| Park, Lake, Curbs, Sidewalks, Street Lights | |
| — | |
| — | |
| — |
Tax History
| Year | Property Taxes |
|---|---|
| 2013 | $6,778 |
| 2019 | $6,653 |
| 2022 | $7,262 |
Contact Agent
Nearby Similar Homes
Nearby Sold Comparables
Contact Agent
Listing Provided By
Redfin Corporation

