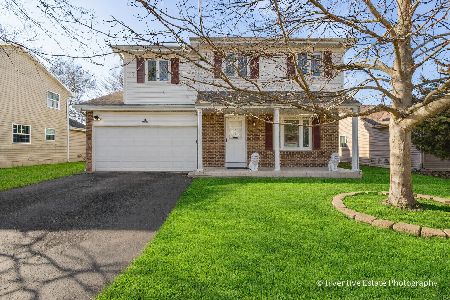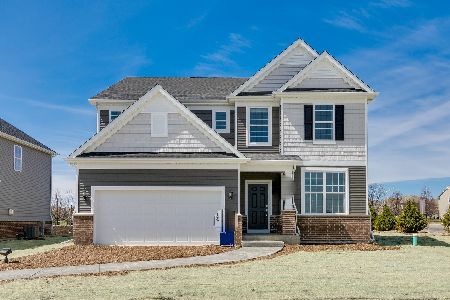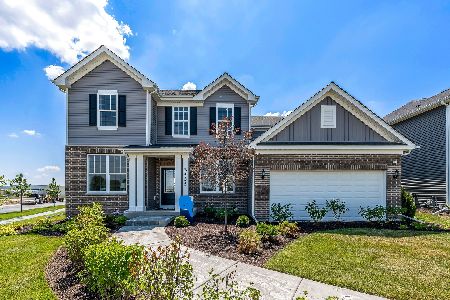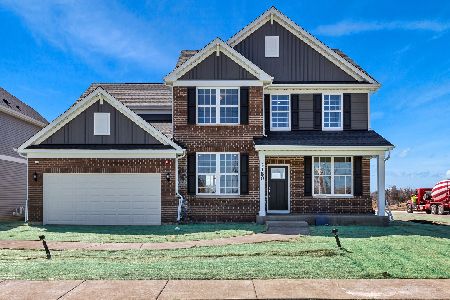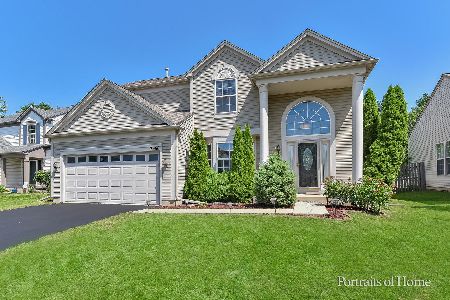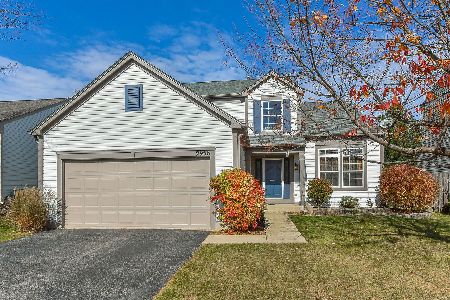2966 Coastal Drive, Aurora, Illinois 60503
$192,000
|
Sold
|
|
| Status: | Closed |
| Sqft: | 1,950 |
| Cost/Sqft: | $98 |
| Beds: | 4 |
| Baths: | 3 |
| Year Built: | 2001 |
| Property Taxes: | $6,778 |
| Days On Market: | 4648 |
| Lot Size: | 0,17 |
Description
RELOCATION Short Sale. Dramatic 2-Story Foyer, Gleaming Hardwood Floors, Separate Dining Room, Family Room opens to Kitchen with Island. Large Fenced Backyard with Brick Paver Patio. Laundry on first level. Master Bedroom has Cathedral Ceilings, Master Bathroom, and walk-in closet. Full Basement. Area amenities include parks and playground. Easy access to I-88 from Eola Rd. Metra.
Property Specifics
| Single Family | |
| — | |
| Traditional | |
| 2001 | |
| Full | |
| — | |
| No | |
| 0.17 |
| Will | |
| Harbor Springs | |
| 230 / Annual | |
| Other | |
| Public | |
| Public Sewer | |
| 08331502 | |
| 0701051010380000 |
Property History
| DATE: | EVENT: | PRICE: | SOURCE: |
|---|---|---|---|
| 10 Oct, 2013 | Sold | $192,000 | MRED MLS |
| 3 May, 2013 | Under contract | $192,000 | MRED MLS |
| 1 May, 2013 | Listed for sale | $200,000 | MRED MLS |
| 15 May, 2019 | Sold | $292,000 | MRED MLS |
| 8 Feb, 2019 | Under contract | $295,000 | MRED MLS |
| 30 Jan, 2019 | Listed for sale | $295,000 | MRED MLS |
| 1 Aug, 2022 | Sold | $385,000 | MRED MLS |
| 20 Jun, 2022 | Under contract | $360,000 | MRED MLS |
| 16 Jun, 2022 | Listed for sale | $360,000 | MRED MLS |
Room Specifics
Total Bedrooms: 4
Bedrooms Above Ground: 4
Bedrooms Below Ground: 0
Dimensions: —
Floor Type: Carpet
Dimensions: —
Floor Type: Carpet
Dimensions: —
Floor Type: Carpet
Full Bathrooms: 3
Bathroom Amenities: —
Bathroom in Basement: 0
Rooms: Foyer
Basement Description: Unfinished
Other Specifics
| 2 | |
| Concrete Perimeter | |
| Asphalt | |
| Patio, Brick Paver Patio | |
| Fenced Yard | |
| 60X120 | |
| — | |
| Full | |
| Vaulted/Cathedral Ceilings, Hardwood Floors, First Floor Laundry | |
| Dishwasher, Disposal | |
| Not in DB | |
| Sidewalks, Street Paved | |
| — | |
| — | |
| — |
Tax History
| Year | Property Taxes |
|---|---|
| 2013 | $6,778 |
| 2019 | $6,653 |
| 2022 | $7,262 |
Contact Agent
Nearby Similar Homes
Nearby Sold Comparables
Contact Agent
Listing Provided By
john greene Realtor

