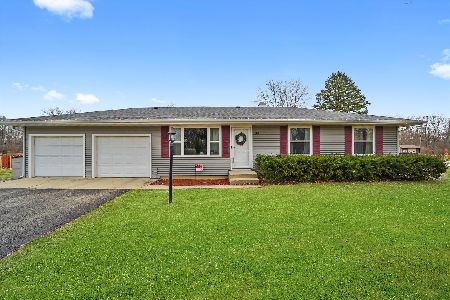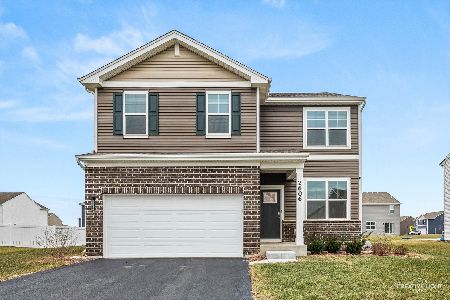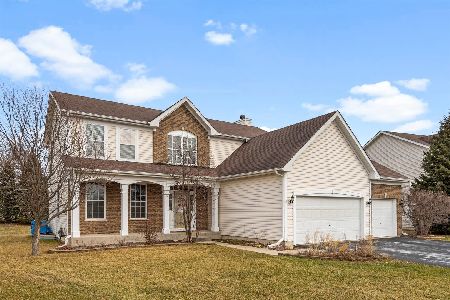2966 Ellsworth Drive, Yorkville, Illinois 60560
$160,000
|
Sold
|
|
| Status: | Closed |
| Sqft: | 2,007 |
| Cost/Sqft: | $87 |
| Beds: | 3 |
| Baths: | 3 |
| Year Built: | 2007 |
| Property Taxes: | $5,914 |
| Days On Market: | 6027 |
| Lot Size: | 0,28 |
Description
Tired of climbing stairs?? Check out this almost new 3 BR, 2-1/2 BTH ranch home in Grande Reserve**Open floor plan has tons of light**Upgraded oak trim throughout**Full unfinished basement**1st floor laundry**MBR has two walk-in closets**SOLD AS-IS**No survey or termite report provided by seller**Must have pre-approval or proof of funds w/all offers**Earnest money must be certified or cashiers check**Needs some TLC**
Property Specifics
| Single Family | |
| — | |
| Ranch | |
| 2007 | |
| Full | |
| CHESTNUT | |
| No | |
| 0.28 |
| Kendall | |
| Grande Reserve | |
| 72 / Monthly | |
| Clubhouse,Pool | |
| Public | |
| Public Sewer | |
| 07289902 | |
| 0214404015 |
Property History
| DATE: | EVENT: | PRICE: | SOURCE: |
|---|---|---|---|
| 16 Sep, 2009 | Sold | $160,000 | MRED MLS |
| 4 Aug, 2009 | Under contract | $174,900 | MRED MLS |
| 4 Aug, 2009 | Listed for sale | $174,900 | MRED MLS |
| 31 Oct, 2014 | Sold | $187,000 | MRED MLS |
| 25 Sep, 2014 | Under contract | $189,500 | MRED MLS |
| — | Last price change | $189,950 | MRED MLS |
| 29 May, 2014 | Listed for sale | $205,000 | MRED MLS |
Room Specifics
Total Bedrooms: 3
Bedrooms Above Ground: 3
Bedrooms Below Ground: 0
Dimensions: —
Floor Type: Carpet
Dimensions: —
Floor Type: Carpet
Full Bathrooms: 3
Bathroom Amenities: Separate Shower,Double Sink
Bathroom in Basement: 0
Rooms: Great Room,Utility Room-1st Floor
Basement Description: Unfinished
Other Specifics
| 2 | |
| Concrete Perimeter | |
| Asphalt | |
| — | |
| — | |
| 80 X 154 | |
| Unfinished | |
| Full | |
| Vaulted/Cathedral Ceilings, First Floor Bedroom | |
| Range, Dishwasher, Disposal | |
| Not in DB | |
| Clubhouse, Pool, Sidewalks, Street Lights, Street Paved | |
| — | |
| — | |
| — |
Tax History
| Year | Property Taxes |
|---|---|
| 2009 | $5,914 |
| 2014 | $8,551 |
Contact Agent
Nearby Similar Homes
Nearby Sold Comparables
Contact Agent
Listing Provided By
Exit Elite Realty










