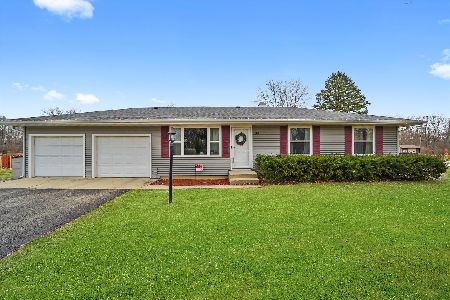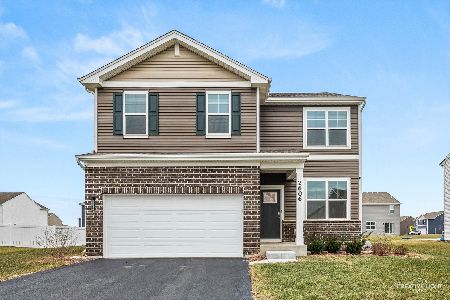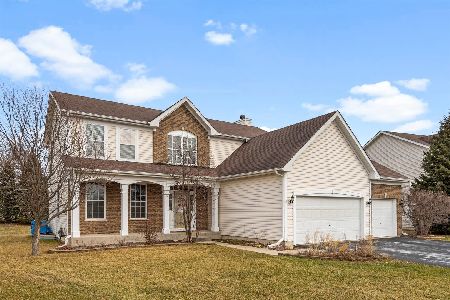2966 Ellsworth Drive, Yorkville, Illinois 60560
$187,000
|
Sold
|
|
| Status: | Closed |
| Sqft: | 2,000 |
| Cost/Sqft: | $95 |
| Beds: | 3 |
| Baths: | 3 |
| Year Built: | 2007 |
| Property Taxes: | $8,551 |
| Days On Market: | 4268 |
| Lot Size: | 0,28 |
Description
Beautiful open floor plan ranch home with vaulted ceilings, brand new carpet, and stainless steel appliances. Much bigger than what it looks from the outside. Landscaping is well kept and the unfinished basement is HUGE, full of possibilities. Property backs up to mature neighborhood. This is a must see, quick close is possible.
Property Specifics
| Single Family | |
| — | |
| Ranch | |
| 2007 | |
| Full | |
| — | |
| No | |
| 0.28 |
| Kendall | |
| Grande Reserve | |
| 90 / Monthly | |
| Clubhouse,Pool | |
| Public | |
| Public Sewer | |
| 08629993 | |
| 0214404015 |
Property History
| DATE: | EVENT: | PRICE: | SOURCE: |
|---|---|---|---|
| 16 Sep, 2009 | Sold | $160,000 | MRED MLS |
| 4 Aug, 2009 | Under contract | $174,900 | MRED MLS |
| 4 Aug, 2009 | Listed for sale | $174,900 | MRED MLS |
| 31 Oct, 2014 | Sold | $187,000 | MRED MLS |
| 25 Sep, 2014 | Under contract | $189,500 | MRED MLS |
| — | Last price change | $189,950 | MRED MLS |
| 29 May, 2014 | Listed for sale | $205,000 | MRED MLS |
Room Specifics
Total Bedrooms: 3
Bedrooms Above Ground: 3
Bedrooms Below Ground: 0
Dimensions: —
Floor Type: Carpet
Dimensions: —
Floor Type: Carpet
Full Bathrooms: 3
Bathroom Amenities: Separate Shower,Double Sink
Bathroom in Basement: 0
Rooms: Foyer,Great Room
Basement Description: Unfinished
Other Specifics
| 2 | |
| Concrete Perimeter | |
| Asphalt | |
| — | |
| — | |
| .28 ACRES | |
| Unfinished | |
| Full | |
| Vaulted/Cathedral Ceilings, First Floor Bedroom, First Floor Laundry, First Floor Full Bath | |
| Range, Microwave, Dishwasher, High End Refrigerator, Disposal, Stainless Steel Appliance(s) | |
| Not in DB | |
| Clubhouse, Pool, Sidewalks, Street Lights, Street Paved | |
| — | |
| — | |
| — |
Tax History
| Year | Property Taxes |
|---|---|
| 2009 | $5,914 |
| 2014 | $8,551 |
Contact Agent
Nearby Similar Homes
Nearby Sold Comparables
Contact Agent
Listing Provided By
Wall Street Property Group, Inc










