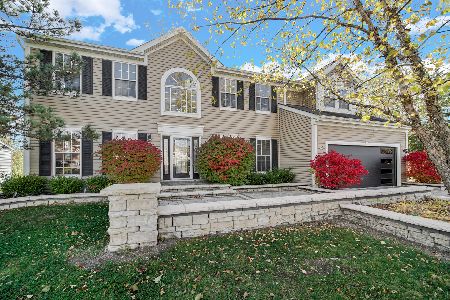2970 Farmington Drive, Lindenhurst, Illinois 60046
$270,000
|
Sold
|
|
| Status: | Closed |
| Sqft: | 1,748 |
| Cost/Sqft: | $157 |
| Beds: | 5 |
| Baths: | 3 |
| Year Built: | 1998 |
| Property Taxes: | $10,309 |
| Days On Market: | 2138 |
| Lot Size: | 0,23 |
Description
Look no further... from the moment you walk in you will see the attention to detail this builder put into this home. The entryway leads into the dramatic vaulted ceiling living space with gleaming cherry hardwood floors and a wood burning fireplace. An entire wall of windows provides so much natural light. Notice the beveled corners and the nooks and crannies that have been added. The gourmet kitchen has an abundance of cabinets, tons of counter work space and a pantry. The deluxe master suite includes double sinks, Jacuzzi tub, separate shower and a huge walk-in closet. Two additional bedrooms on the main level are a good size. This home features a finished, freshly painted, English basement, with two additional bedrooms/office and another full bath with another Jacuzzi tub. The home is neutral, has an open floor plan that is great for entertaining. One of the best features is the private backyard with a two-tiered deck/patio combination that backs up to a wooded preserved area. It is situated in the Milburn and Lakes school district. Come see this one...it's move in ready and going to go as fast as a Cheetah!
Property Specifics
| Single Family | |
| — | |
| Ranch | |
| 1998 | |
| Full,English | |
| — | |
| No | |
| 0.23 |
| Lake | |
| Farmington Green | |
| 428 / Annual | |
| Other | |
| Public | |
| Public Sewer | |
| 10634578 | |
| 02364040030000 |
Property History
| DATE: | EVENT: | PRICE: | SOURCE: |
|---|---|---|---|
| 6 Apr, 2020 | Sold | $270,000 | MRED MLS |
| 9 Mar, 2020 | Under contract | $275,000 | MRED MLS |
| 10 Feb, 2020 | Listed for sale | $275,000 | MRED MLS |
Room Specifics
Total Bedrooms: 5
Bedrooms Above Ground: 5
Bedrooms Below Ground: 0
Dimensions: —
Floor Type: —
Dimensions: —
Floor Type: Carpet
Dimensions: —
Floor Type: Carpet
Dimensions: —
Floor Type: —
Full Bathrooms: 3
Bathroom Amenities: —
Bathroom in Basement: 1
Rooms: Recreation Room,Bedroom 5
Basement Description: Finished
Other Specifics
| 2.5 | |
| Concrete Perimeter | |
| Asphalt | |
| Deck, Porch, Storms/Screens | |
| Forest Preserve Adjacent,Landscaped,Wooded | |
| 135X75 | |
| Full | |
| Full | |
| Vaulted/Cathedral Ceilings, Hardwood Floors, Solar Tubes/Light Tubes, First Floor Bedroom, First Floor Laundry, First Floor Full Bath, Walk-In Closet(s) | |
| — | |
| Not in DB | |
| Park, Tennis Court(s), Lake, Curbs, Sidewalks, Street Lights | |
| — | |
| — | |
| Gas Log, Gas Starter |
Tax History
| Year | Property Taxes |
|---|---|
| 2020 | $10,309 |
Contact Agent
Nearby Similar Homes
Nearby Sold Comparables
Contact Agent
Listing Provided By
Coldwell Banker Residential Brokerage





