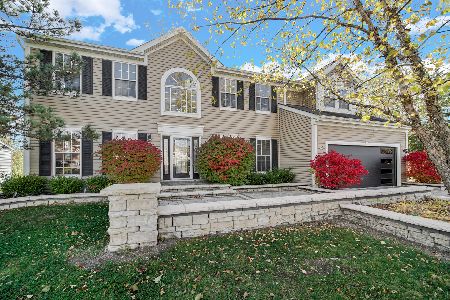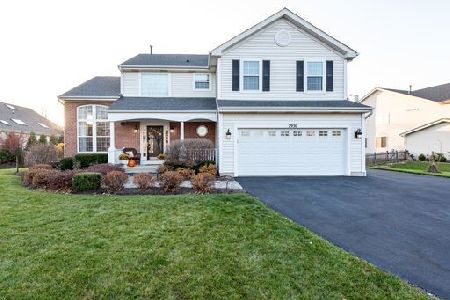2965 Farmington Drive, Lindenhurst, Illinois 60046
$330,000
|
Sold
|
|
| Status: | Closed |
| Sqft: | 2,982 |
| Cost/Sqft: | $117 |
| Beds: | 4 |
| Baths: | 3 |
| Year Built: | 1998 |
| Property Taxes: | $12,493 |
| Days On Market: | 2605 |
| Lot Size: | 0,24 |
Description
Serene water views await you in this beautiful 5-bedroom home situated in Farmington Green Estates w/ a fully stocked lake of almost 20 years; perfect for fishing! Entering the two-story foyer, you'll be greeted with hardwood floors & an open layout into the living and dining rooms, ideal for entertaining. Gourmet kitchen is adorned w/ granite counters, SS appliances, island w/ breakfast bar & a large eating area w/ sliding glass doors to the deck. Located off the kitchen, the family room boasts a fireplace, expansive ceilings & numerous windows providing natural sunlight & impressive views of the pristine lake. Office, laundry & 1/2 bath complete the main level. Master bedroom is graced w/ French doors, private sitting area, WIC & ensuite featuring double sinks & soaking tub! 3 addtl beds & a full bath adorn the 2nd floor. Completely finished basement for recreation space & 5th bed! Spacious 3-car garage. Sought-after Millburn/Lakes Community school district.
Property Specifics
| Single Family | |
| — | |
| — | |
| 1998 | |
| Partial | |
| — | |
| Yes | |
| 0.24 |
| Lake | |
| Farmington Green | |
| 430 / Annual | |
| Other | |
| Public | |
| Public Sewer | |
| 10125419 | |
| 02364070110000 |
Nearby Schools
| NAME: | DISTRICT: | DISTANCE: | |
|---|---|---|---|
|
Grade School
Millburn C C School |
24 | — | |
|
Middle School
Millburn C C School |
24 | Not in DB | |
|
High School
Lakes Community High School |
117 | Not in DB | |
Property History
| DATE: | EVENT: | PRICE: | SOURCE: |
|---|---|---|---|
| 14 Mar, 2019 | Sold | $330,000 | MRED MLS |
| 5 Jan, 2019 | Under contract | $349,900 | MRED MLS |
| 30 Oct, 2018 | Listed for sale | $349,900 | MRED MLS |
Room Specifics
Total Bedrooms: 5
Bedrooms Above Ground: 4
Bedrooms Below Ground: 1
Dimensions: —
Floor Type: Carpet
Dimensions: —
Floor Type: Carpet
Dimensions: —
Floor Type: Carpet
Dimensions: —
Floor Type: —
Full Bathrooms: 3
Bathroom Amenities: Separate Shower,Double Sink,Soaking Tub
Bathroom in Basement: 0
Rooms: Bedroom 5,Eating Area,Office,Recreation Room,Sitting Room,Foyer
Basement Description: Finished
Other Specifics
| 3 | |
| Concrete Perimeter | |
| Asphalt | |
| Deck, Storms/Screens | |
| Irregular Lot,Landscaped,Pond(s),Water View | |
| 37X37X60X135X19X142 | |
| — | |
| Full | |
| Vaulted/Cathedral Ceilings, Hardwood Floors, First Floor Laundry | |
| Range, Microwave, Dishwasher, Washer, Dryer, Disposal | |
| Not in DB | |
| Sidewalks, Street Paved | |
| — | |
| — | |
| Attached Fireplace Doors/Screen, Gas Log |
Tax History
| Year | Property Taxes |
|---|---|
| 2019 | $12,493 |
Contact Agent
Nearby Similar Homes
Nearby Sold Comparables
Contact Agent
Listing Provided By
RE/MAX Top Performers






