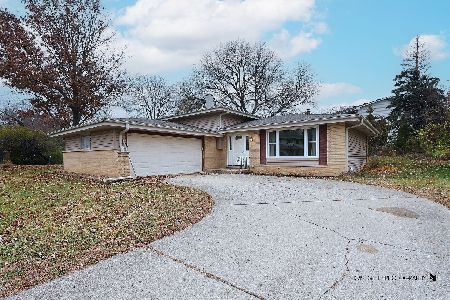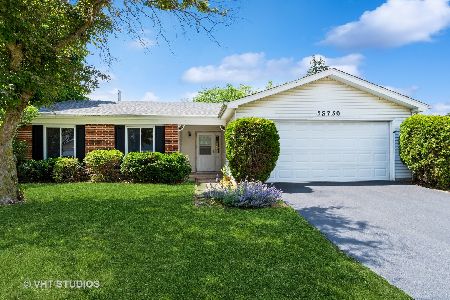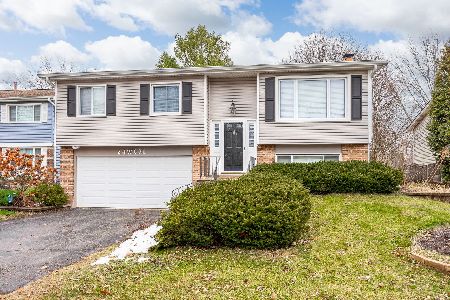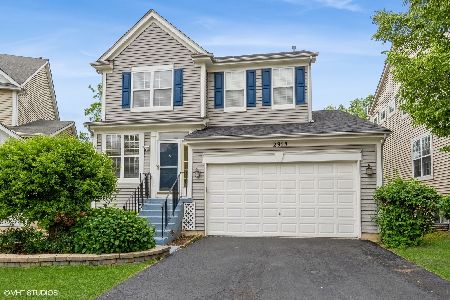2971 Scott Court, Lisle, Illinois 60532
$374,500
|
Sold
|
|
| Status: | Closed |
| Sqft: | 2,028 |
| Cost/Sqft: | $185 |
| Beds: | 3 |
| Baths: | 4 |
| Year Built: | 2001 |
| Property Taxes: | $9,128 |
| Days On Market: | 2882 |
| Lot Size: | 0,07 |
Description
Fabulously updated home on quiet cul-de-sac with pond views in award winning Naperville School District 203! SO many updates including newly refinished gleaming hardwood floors throughout main level, NEW carpeting on 2nd floor and entire interior freshly painted. Gourmet kitchen with upgraded Kenmore Elite stainless-steel appliances, on-trend white cabinetry, Corian counters and breakfast bar opens to lovely family room with fireplace and access to your private deck overlooking professionally landscaped backyard backing to trees with stunning POND VIEWS!! WOW! Second floor has 3 spacious bedrooms including luxurious master suite with spa-like bath featuring dual vanities, soaker tub and separate glass surround shower. Finished basement with family room, 4th bedroom and full bath. High-end Samsung Washer/Dryer in main level laundry room. Brand New Ecobee-3 Smart Thermostat. Better than NEW!! Close to parks, train, I-88 & 355!
Property Specifics
| Single Family | |
| — | |
| — | |
| 2001 | |
| Full | |
| — | |
| No | |
| 0.07 |
| Du Page | |
| Peach Creek | |
| 75 / Monthly | |
| Insurance,Lawn Care,Other | |
| Public | |
| Public Sewer | |
| 09877631 | |
| 0809318026 |
Nearby Schools
| NAME: | DISTRICT: | DISTANCE: | |
|---|---|---|---|
|
Grade School
Steeple Run Elementary School |
203 | — | |
|
Middle School
Naper Elementary School |
203 | Not in DB | |
|
High School
Naperville North High School |
203 | Not in DB | |
Property History
| DATE: | EVENT: | PRICE: | SOURCE: |
|---|---|---|---|
| 24 May, 2018 | Sold | $374,500 | MRED MLS |
| 1 May, 2018 | Under contract | $374,500 | MRED MLS |
| — | Last price change | $379,900 | MRED MLS |
| 8 Mar, 2018 | Listed for sale | $384,900 | MRED MLS |
Room Specifics
Total Bedrooms: 4
Bedrooms Above Ground: 3
Bedrooms Below Ground: 1
Dimensions: —
Floor Type: Carpet
Dimensions: —
Floor Type: Carpet
Dimensions: —
Floor Type: Carpet
Full Bathrooms: 4
Bathroom Amenities: Whirlpool,Separate Shower,Double Sink
Bathroom in Basement: 1
Rooms: Recreation Room,Eating Area
Basement Description: Finished
Other Specifics
| 2 | |
| Concrete Perimeter | |
| Asphalt | |
| Deck | |
| — | |
| 41X70 | |
| — | |
| Full | |
| Hardwood Floors, First Floor Bedroom, In-Law Arrangement | |
| Range, Microwave, Dishwasher, High End Refrigerator, Washer, Dryer, Stainless Steel Appliance(s) | |
| Not in DB | |
| Lake, Curbs, Sidewalks, Street Paved | |
| — | |
| — | |
| Gas Log |
Tax History
| Year | Property Taxes |
|---|---|
| 2018 | $9,128 |
Contact Agent
Nearby Similar Homes
Contact Agent
Listing Provided By
Redfin Corporation










