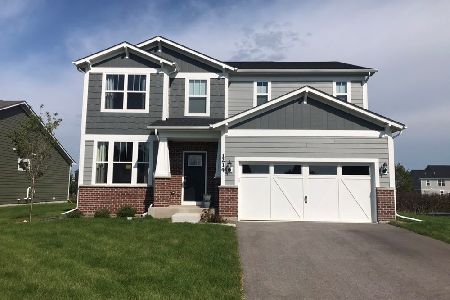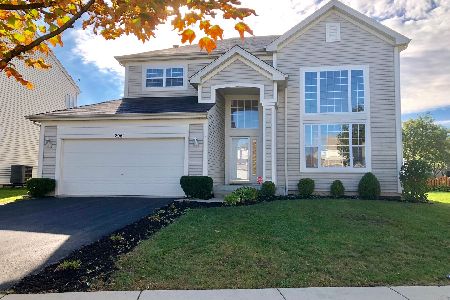2971 Thunderbird Court, Aurora, Illinois 60503
$435,000
|
Sold
|
|
| Status: | Closed |
| Sqft: | 2,611 |
| Cost/Sqft: | $167 |
| Beds: | 4 |
| Baths: | 3 |
| Year Built: | 2004 |
| Property Taxes: | $9,576 |
| Days On Market: | 1171 |
| Lot Size: | 0,21 |
Description
SO MUCH ROOM w/ all the right updates in this 4+1 Bedroom, 2.1 Bath, 2611 SF Full Finished Basement & 2 Car Garage home on a Cul-De-Sac street in Aurora's 308 school district! There is almost 4000 SF of Finished Living Space including the Basement! With its expansive retreat-like 5' Fenced Backyard (it's big y'all), Brick Paver Patio & attractive Garden, we bet you'll be the ones hosting all the upcoming football get-togethers and holidays. The Kitchen & Island are to die for with its clean white & gray palette which includes dreamy, swirling Granite Countertops & there is just SO much space to host & move around in w/ ease & seamless swagger! The home also features a savvy Dual Staircase that leads you up to the upstairs Bedrooms and sun-lit open-aired Office area on the spacious landing. Drink your tea or coffee from your Master Bedroom Balcony! New paint (2020), AC (2019), Roof (2018). Carpet is installed only in the Bedrooms & the rest is real Hardwood Flooring & Tile- so cleaning is a cinch! Come see it & make your offer before it's someone else's new gorgeous home...
Property Specifics
| Single Family | |
| — | |
| — | |
| 2004 | |
| — | |
| — | |
| No | |
| 0.21 |
| Will | |
| Remington Crossing | |
| 285 / Annual | |
| — | |
| — | |
| — | |
| 11646515 | |
| 0701053110530000 |
Nearby Schools
| NAME: | DISTRICT: | DISTANCE: | |
|---|---|---|---|
|
Grade School
Homestead Elementary School |
308 | — | |
|
Middle School
Murphy Junior High School |
308 | Not in DB | |
|
High School
Oswego East High School |
308 | Not in DB | |
Property History
| DATE: | EVENT: | PRICE: | SOURCE: |
|---|---|---|---|
| 12 Dec, 2022 | Sold | $435,000 | MRED MLS |
| 7 Oct, 2022 | Under contract | $435,000 | MRED MLS |
| 6 Oct, 2022 | Listed for sale | $435,000 | MRED MLS |
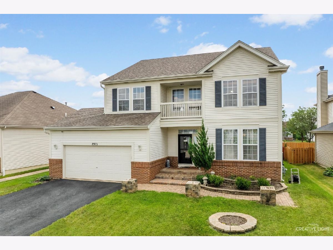
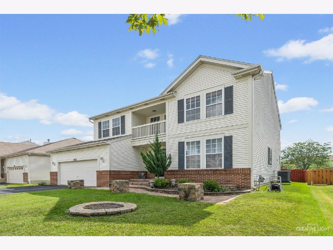
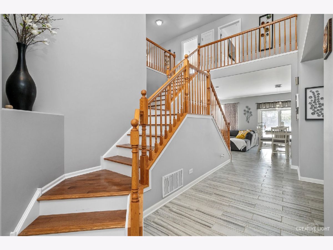
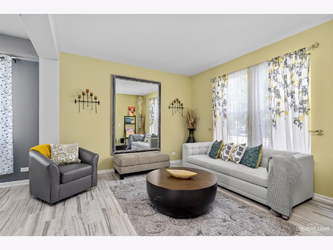
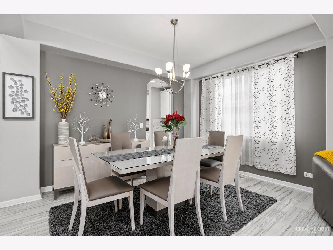
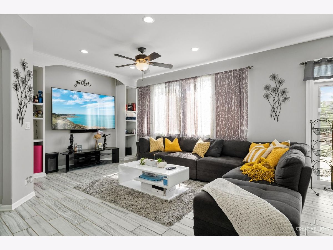
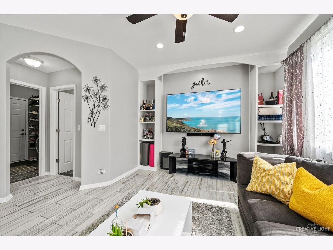
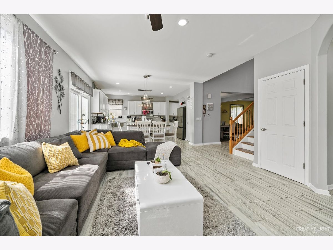
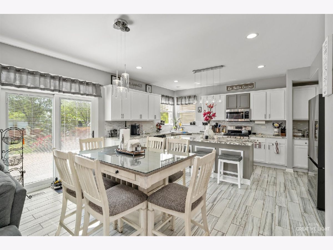
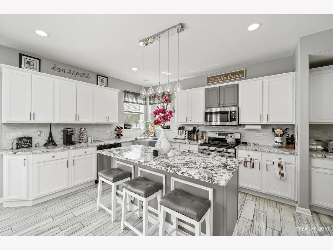
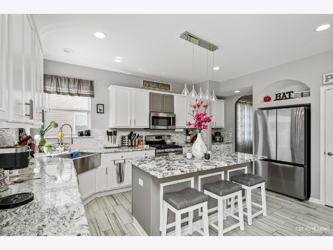
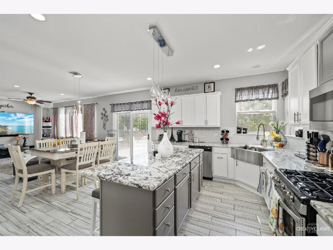
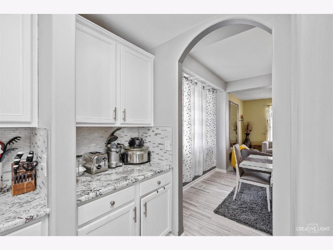
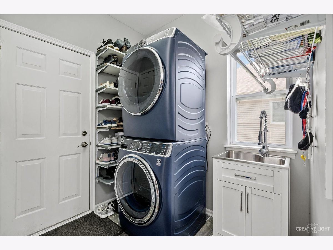
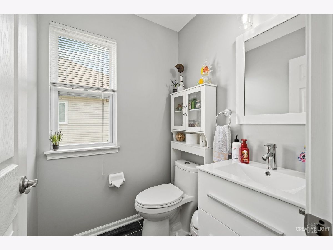
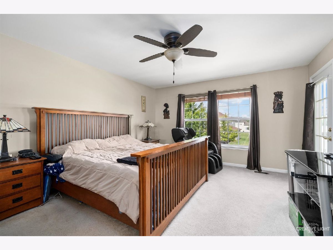
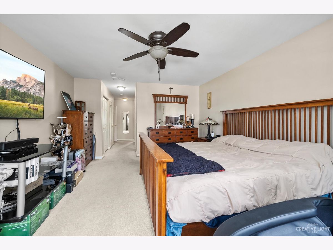
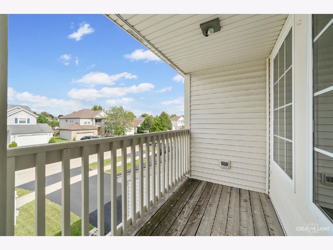
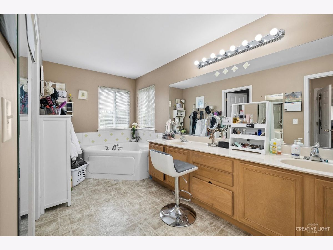
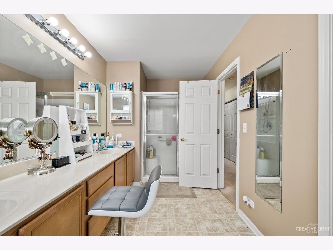
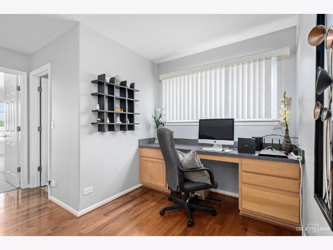
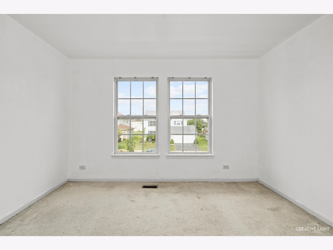
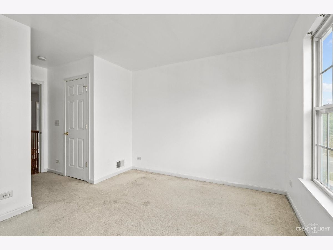
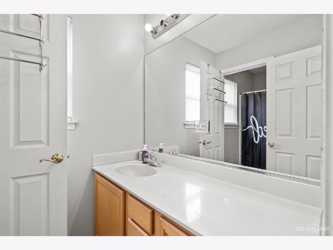
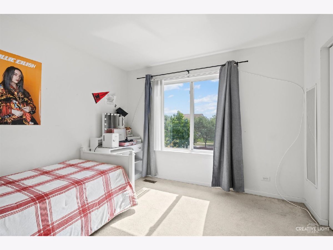
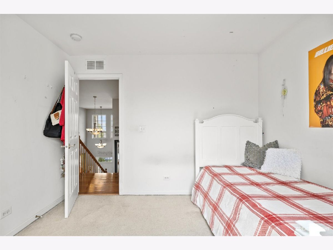
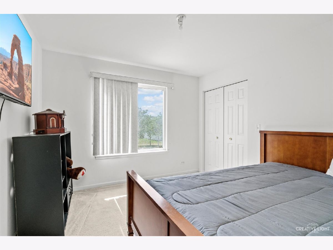
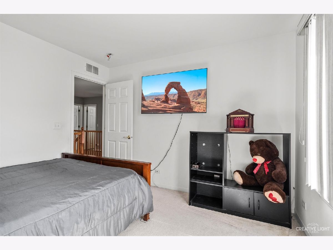
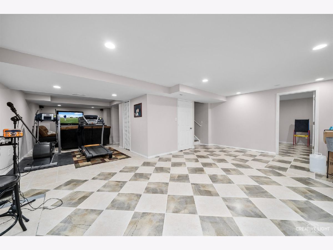
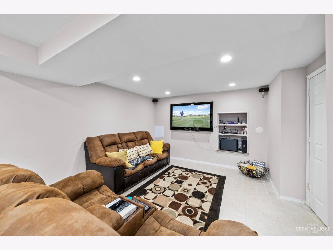
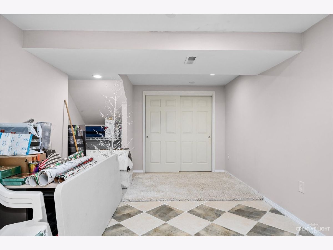
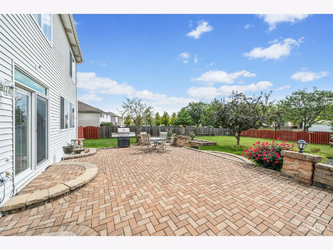
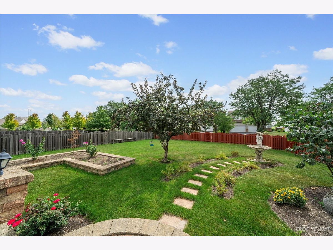
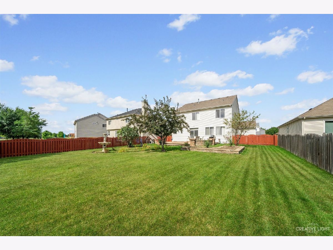
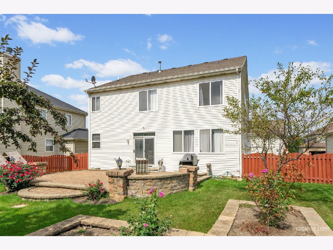
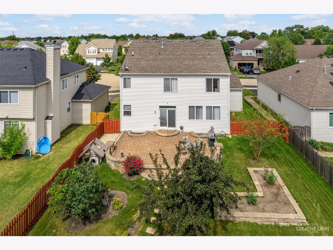
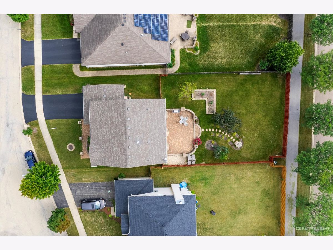
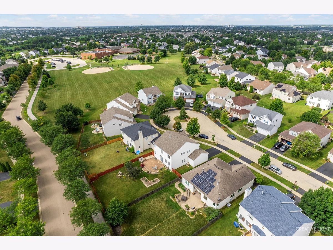
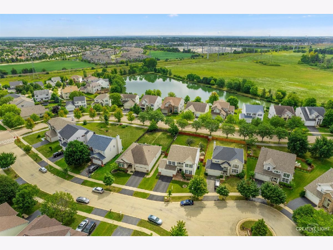
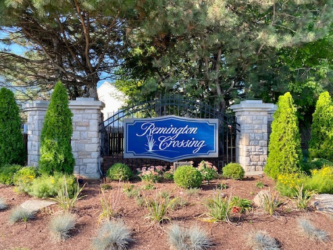
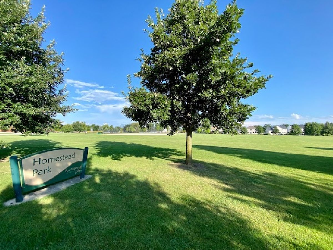
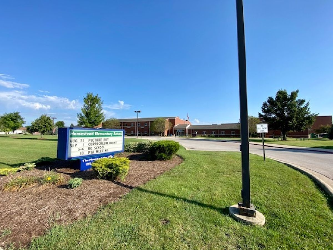
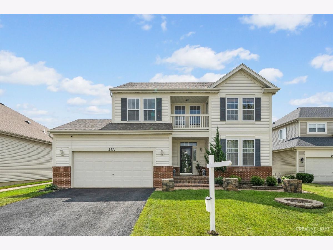
Room Specifics
Total Bedrooms: 5
Bedrooms Above Ground: 4
Bedrooms Below Ground: 1
Dimensions: —
Floor Type: —
Dimensions: —
Floor Type: —
Dimensions: —
Floor Type: —
Dimensions: —
Floor Type: —
Full Bathrooms: 3
Bathroom Amenities: Separate Shower,Double Sink,Soaking Tub
Bathroom in Basement: 0
Rooms: —
Basement Description: Finished
Other Specifics
| 2 | |
| — | |
| Asphalt | |
| — | |
| — | |
| 162X60X147X36X26 | |
| Unfinished | |
| — | |
| — | |
| — | |
| Not in DB | |
| — | |
| — | |
| — | |
| — |
Tax History
| Year | Property Taxes |
|---|---|
| 2022 | $9,576 |
Contact Agent
Nearby Similar Homes
Nearby Sold Comparables
Contact Agent
Listing Provided By
Keller Williams Inspire





