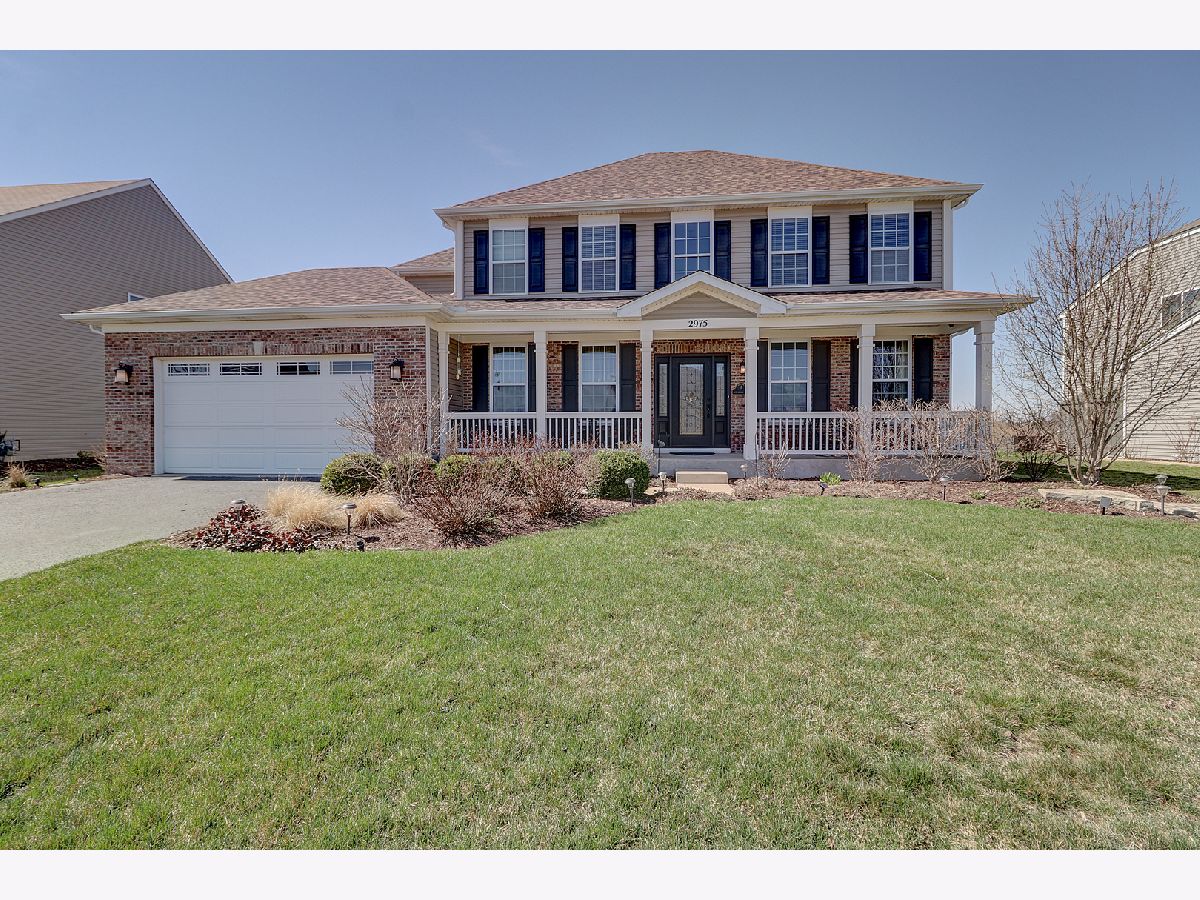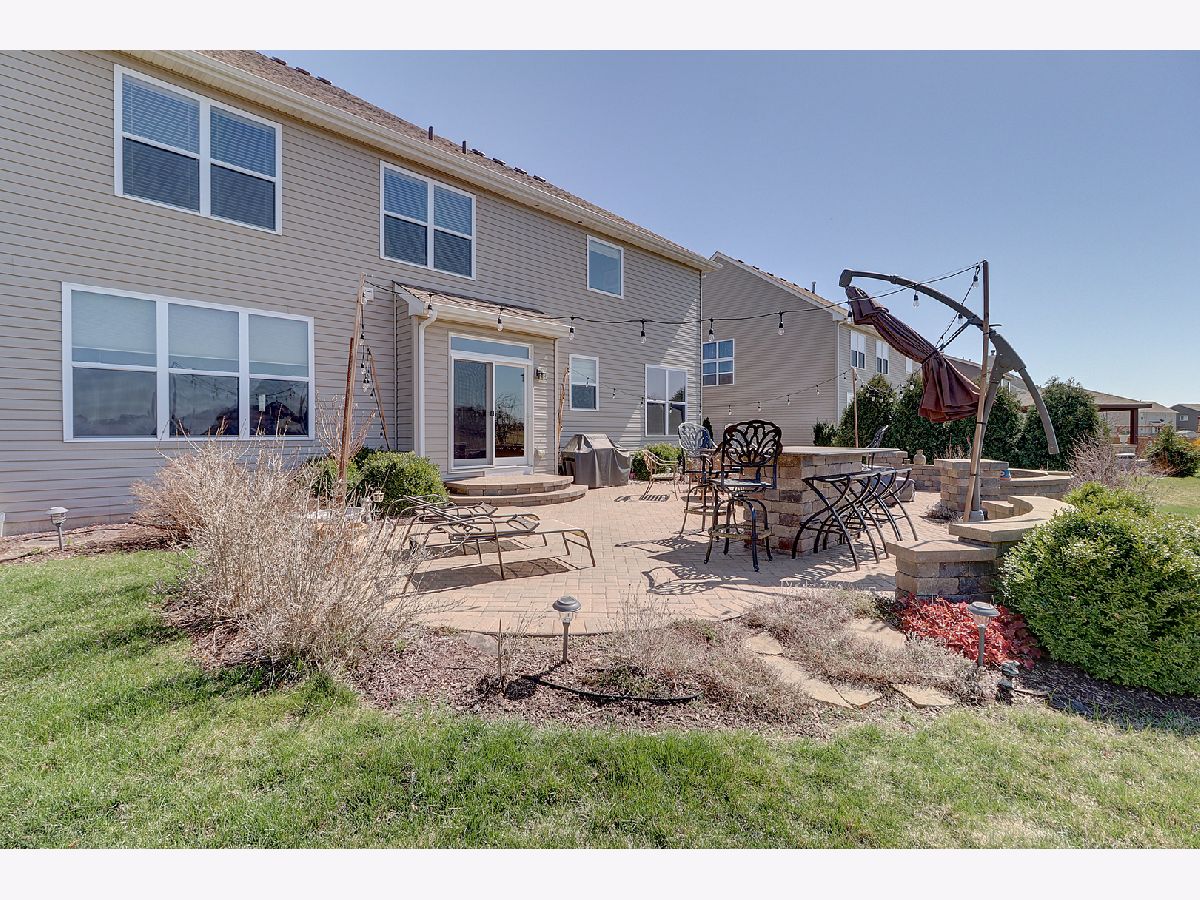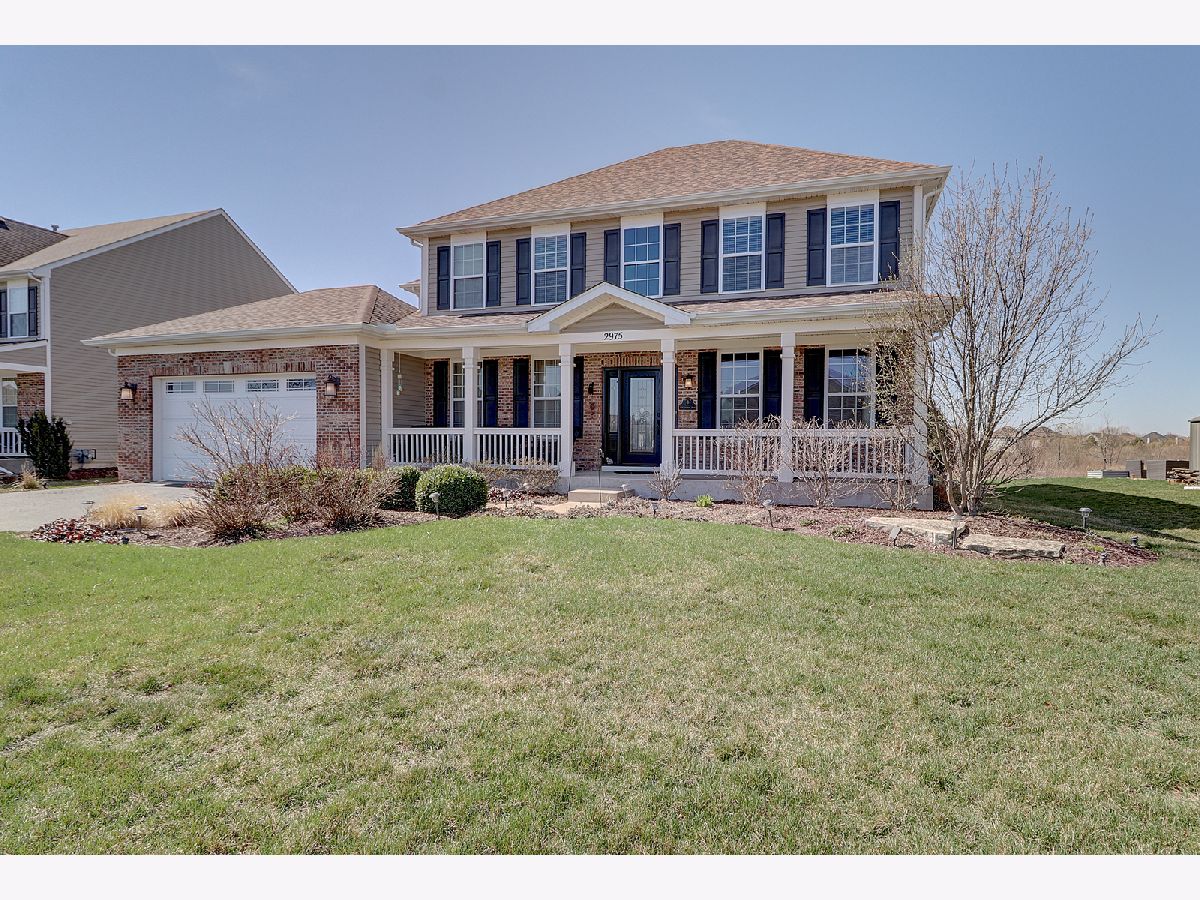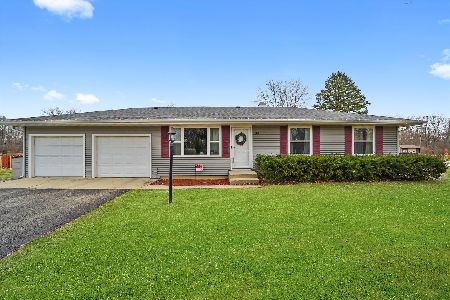2975 Grande Trail, Yorkville, Illinois 60560
$360,000
|
Sold
|
|
| Status: | Closed |
| Sqft: | 3,148 |
| Cost/Sqft: | $114 |
| Beds: | 5 |
| Baths: | 3 |
| Year Built: | 2008 |
| Property Taxes: | $11,162 |
| Days On Market: | 1766 |
| Lot Size: | 0,24 |
Description
Gorgeous Grande Reserve beauty. This home offers a brick front, porch and new front door! Hardwood floors and 9 ft ceilings throughout the 1st floor. Spacious living room, dining room with crown molding and butlers pantry with wine refrigerator. Open kitchen concept with custom cabinets, roll out drawers, granite countertops, island, SS appliances, eat in area all opening to family room. 1st floor den or use as 5th bedroom. Owners suite with sitting area, trey ceilings, luxury bath, sep shower, tub, walk in closet. 3 other spacious bedrooms. Full basement with roughed in plumbing ready to finish. Paver patio complete with grill, bar and fire pit all backing to open area. New roof 2019, Clubhouse, pool, bike/walking paths, parks, sports fields all here. Close to Elementary school in subdivision.
Property Specifics
| Single Family | |
| — | |
| Traditional | |
| 2008 | |
| Full | |
| — | |
| No | |
| 0.24 |
| Kendall | |
| Grande Reserve | |
| 80 / Monthly | |
| Clubhouse,Pool | |
| Public | |
| Public Sewer | |
| 11041412 | |
| 0214402004 |
Nearby Schools
| NAME: | DISTRICT: | DISTANCE: | |
|---|---|---|---|
|
Grade School
Grande Reserve Elementary School |
115 | — | |
|
Middle School
Yorkville Middle School |
115 | Not in DB | |
|
High School
Yorkville High School |
115 | Not in DB | |
Property History
| DATE: | EVENT: | PRICE: | SOURCE: |
|---|---|---|---|
| 31 Mar, 2011 | Sold | $205,000 | MRED MLS |
| 16 Mar, 2011 | Under contract | $199,900 | MRED MLS |
| 11 Feb, 2011 | Listed for sale | $199,900 | MRED MLS |
| 21 May, 2021 | Sold | $360,000 | MRED MLS |
| 10 Apr, 2021 | Under contract | $360,000 | MRED MLS |
| 3 Apr, 2021 | Listed for sale | $360,000 | MRED MLS |



Room Specifics
Total Bedrooms: 5
Bedrooms Above Ground: 5
Bedrooms Below Ground: 0
Dimensions: —
Floor Type: Carpet
Dimensions: —
Floor Type: Carpet
Dimensions: —
Floor Type: Carpet
Dimensions: —
Floor Type: —
Full Bathrooms: 3
Bathroom Amenities: Separate Shower,Double Sink,Soaking Tub
Bathroom in Basement: 0
Rooms: Bedroom 5,Utility Room-2nd Floor
Basement Description: Unfinished
Other Specifics
| 2 | |
| Concrete Perimeter | |
| Asphalt | |
| — | |
| Wetlands adjacent | |
| 10673 | |
| Unfinished | |
| Full | |
| Vaulted/Cathedral Ceilings | |
| Range, Microwave, Dishwasher, Refrigerator, Disposal, Wine Refrigerator | |
| Not in DB | |
| Clubhouse, Park, Pool, Curbs, Sidewalks, Street Lights | |
| — | |
| — | |
| — |
Tax History
| Year | Property Taxes |
|---|---|
| 2011 | $1,838 |
| 2021 | $11,162 |
Contact Agent
Nearby Similar Homes
Nearby Sold Comparables
Contact Agent
Listing Provided By
Coldwell Banker Real Estate Group










