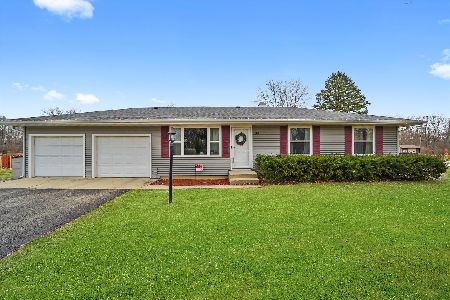2963 Grande Trail, Yorkville, Illinois 60560
$197,500
|
Sold
|
|
| Status: | Closed |
| Sqft: | 2,680 |
| Cost/Sqft: | $78 |
| Beds: | 5 |
| Baths: | 3 |
| Year Built: | 2008 |
| Property Taxes: | $1,838 |
| Days On Market: | 5469 |
| Lot Size: | 0,00 |
Description
Bank owned 5 bedroom, builder spec, foreclosure. Builder's orig. price was $300,682. Home sold as-is. Spacious eat-in kitchen with cherry cabs., center island and appliances. Move in ready. Luxury master bed/bath with separate sinks, shower and tub. Large family room with wood burning fireplace. Panoramic view of nature area. Full basement with rough in for bath. Three car garage. Bank addendums.
Property Specifics
| Single Family | |
| — | |
| Traditional | |
| 2008 | |
| Full | |
| VALENCIA 2 | |
| No | |
| 0 |
| Kendall | |
| Grande Reserve | |
| 1628 / Annual | |
| Insurance,Clubhouse,Pool | |
| Public | |
| Public Sewer | |
| 07730191 | |
| 0214402007 |
Nearby Schools
| NAME: | DISTRICT: | DISTANCE: | |
|---|---|---|---|
|
Grade School
Grande Reserve Elementary School |
115 | — | |
|
Middle School
Yorkville Middle School |
115 | Not in DB | |
|
High School
Yorkville High School |
115 | Not in DB | |
Property History
| DATE: | EVENT: | PRICE: | SOURCE: |
|---|---|---|---|
| 29 Jul, 2011 | Sold | $197,500 | MRED MLS |
| 15 Jun, 2011 | Under contract | $209,900 | MRED MLS |
| 12 Feb, 2011 | Listed for sale | $209,900 | MRED MLS |
Room Specifics
Total Bedrooms: 5
Bedrooms Above Ground: 5
Bedrooms Below Ground: 0
Dimensions: —
Floor Type: Carpet
Dimensions: —
Floor Type: Carpet
Dimensions: —
Floor Type: Carpet
Dimensions: —
Floor Type: —
Full Bathrooms: 3
Bathroom Amenities: Separate Shower,Double Sink
Bathroom in Basement: 0
Rooms: Bedroom 5,Den,Eating Area,Loft,Utility Room-2nd Floor
Basement Description: Unfinished
Other Specifics
| 3 | |
| Concrete Perimeter | |
| Asphalt | |
| — | |
| Nature Preserve Adjacent,Wetlands adjacent | |
| 10,430 | |
| Unfinished | |
| Full | |
| Second Floor Laundry | |
| Range, Dishwasher, Refrigerator, Disposal | |
| Not in DB | |
| Clubhouse, Pool, Sidewalks, Street Paved | |
| — | |
| — | |
| Wood Burning |
Tax History
| Year | Property Taxes |
|---|---|
| 2011 | $1,838 |
Contact Agent
Nearby Similar Homes
Nearby Sold Comparables
Contact Agent
Listing Provided By
john greene Realtor










