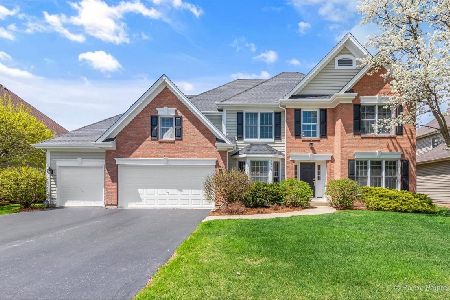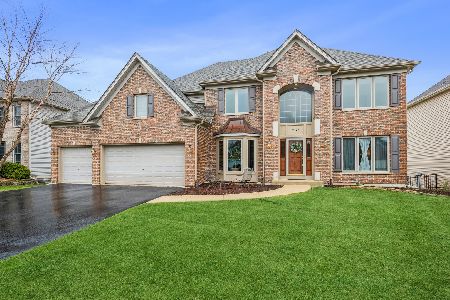2984 Braemore Drive, West Chicago, Illinois 60185
$546,000
|
Sold
|
|
| Status: | Closed |
| Sqft: | 3,400 |
| Cost/Sqft: | $162 |
| Beds: | 4 |
| Baths: | 5 |
| Year Built: | 2002 |
| Property Taxes: | $12,670 |
| Days On Market: | 1660 |
| Lot Size: | 0,22 |
Description
Enter this stunning traditional custom home greeted by an impressive two-story foyer with a 6-tier glass chandelier. Nestled between a stunning dining room with a tray ceiling and a bright living room or sitting area with a marble fireplace. Continue onward through this open floor plan and you'll find yourself in an oversized two-story family room with ample natural light highlighting the towering all-brick fireplace! Adjacent to the family room is an open kitchen complete with a bay window, custom island and cherry cabinets with triple crown molding. This beautiful kitchen offers lush views of a landscaped backyard, inground pool and large deck perfect for entertaining! The kitchen also offers a large walk-in pantry adjacent to a mud room with a closet. The main floor also features a private office and full bath, perfect for work at home professionals! Custom colored hardwood floors, plush carpet and white trim carry you throughout this stunner. Ascend upstairs to a deluxe master suite with a tray ceiling, a spacious double vanity bath featuring a cathedral ceiling, jacuzzi tub, shower and extended walk through closet. Stroll down the hall to a quaint bedroom with ensuite bathroom and double closets. Across the landing is two bedrooms with spacious walk-in closets adjoined by a jack and jill full bath. Head downstairs to find a finished basement, fun for the whole family with a full wet bar with cherry cabinetry, brass railing, pool table, entertainment area, storage and bathroom. This impressive home doesn't end there. Head outside to a backyard oasis with a large inground roman pool, entertainment area and deck. Perfect for backyard BBQ's and entertaining. Are you ready to make your own memories?
Property Specifics
| Single Family | |
| — | |
| — | |
| 2002 | |
| Full | |
| — | |
| No | |
| 0.22 |
| Du Page | |
| — | |
| — / Not Applicable | |
| None | |
| Public | |
| Public Sewer | |
| 11158172 | |
| 0119407010 |
Nearby Schools
| NAME: | DISTRICT: | DISTANCE: | |
|---|---|---|---|
|
Grade School
Norton Creek Elementary School |
303 | — | |
|
Middle School
Wredling Middle School |
303 | Not in DB | |
|
High School
St. Charles East High School |
303 | Not in DB | |
Property History
| DATE: | EVENT: | PRICE: | SOURCE: |
|---|---|---|---|
| 16 Sep, 2021 | Sold | $546,000 | MRED MLS |
| 12 Aug, 2021 | Under contract | $549,900 | MRED MLS |
| — | Last price change | $559,900 | MRED MLS |
| 16 Jul, 2021 | Listed for sale | $559,900 | MRED MLS |
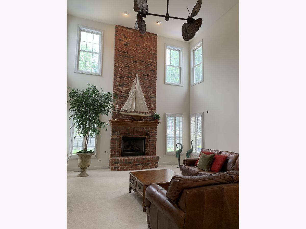
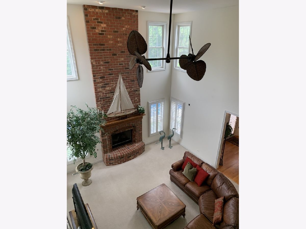
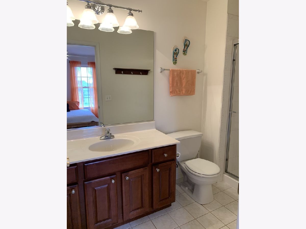
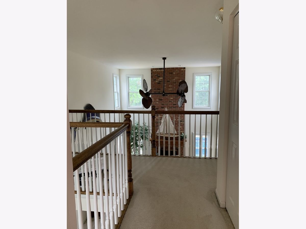
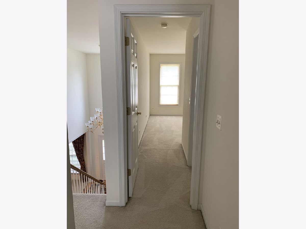
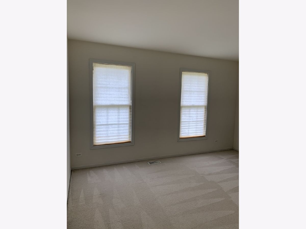
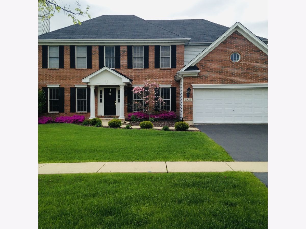
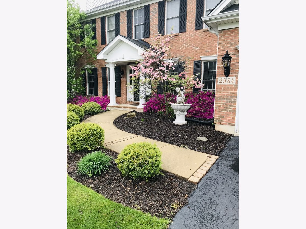
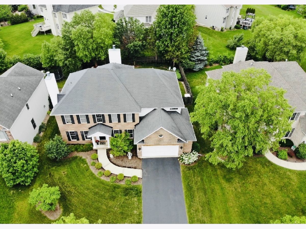
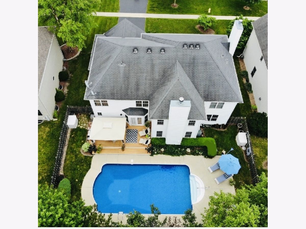
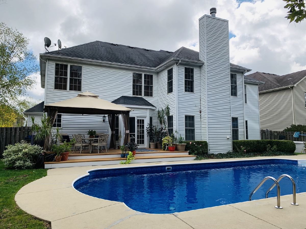
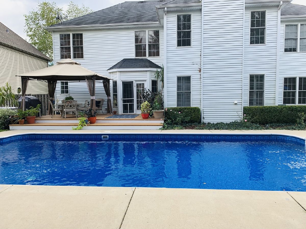
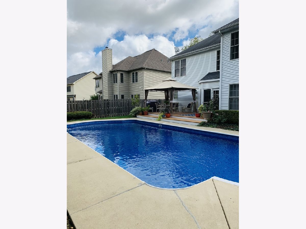
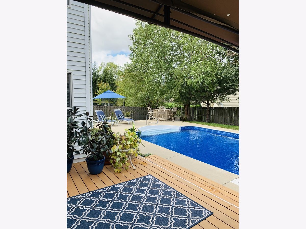
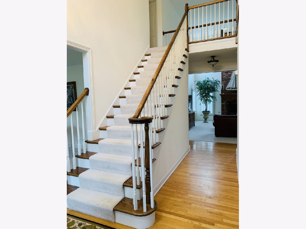
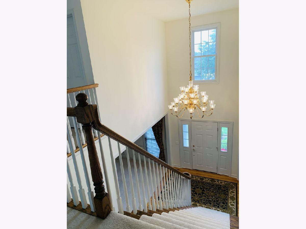
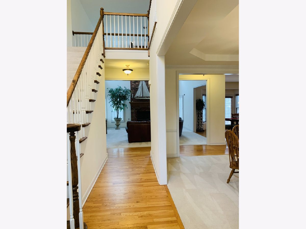
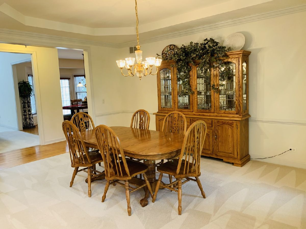
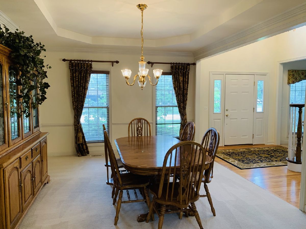
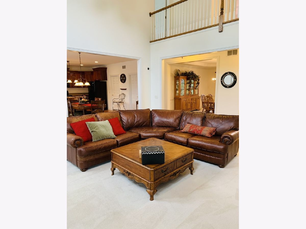
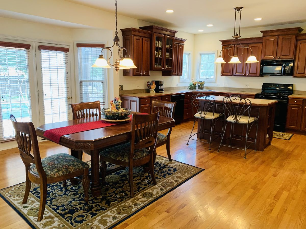
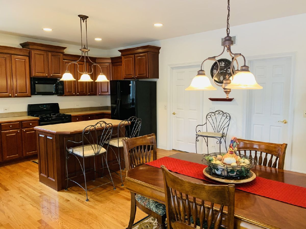
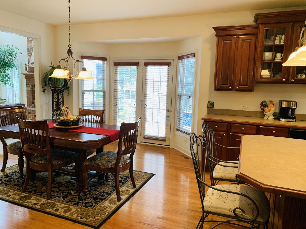
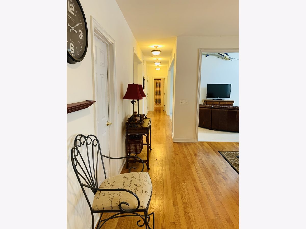
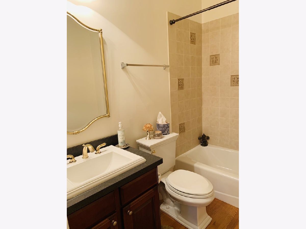
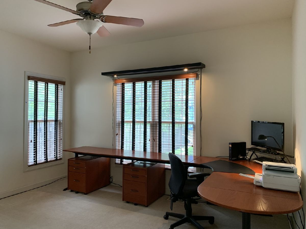
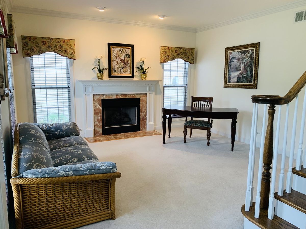
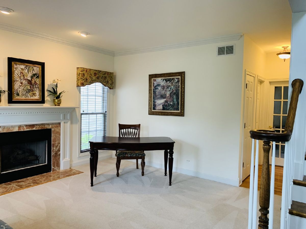
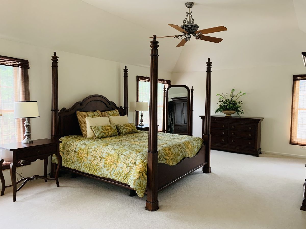
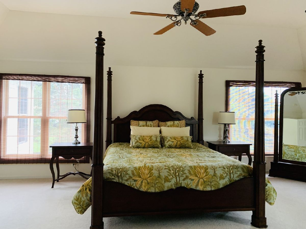
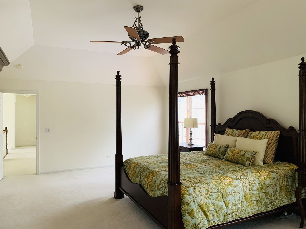
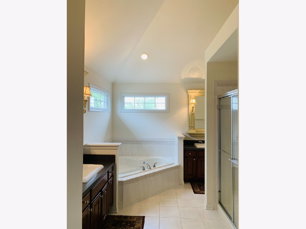
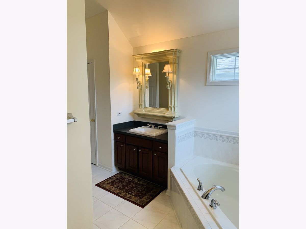
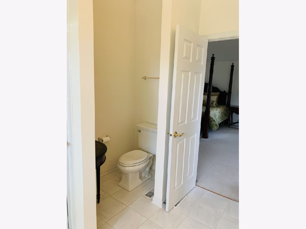
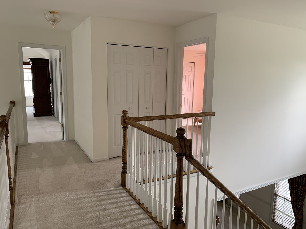
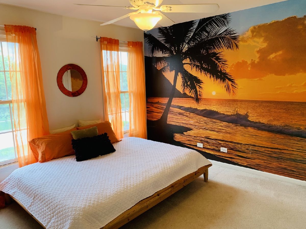
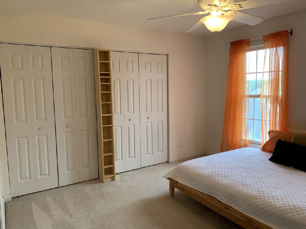
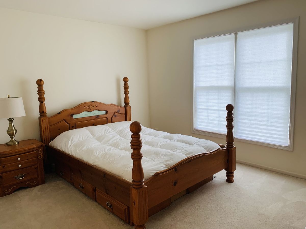
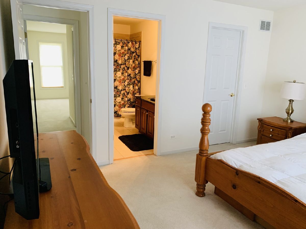
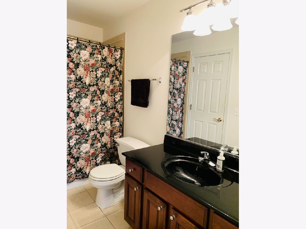
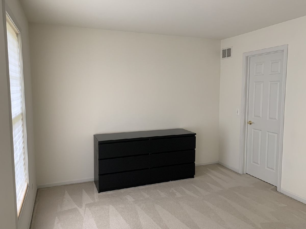
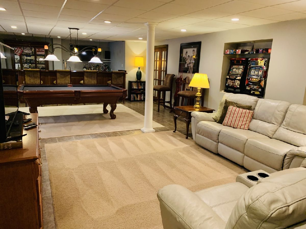
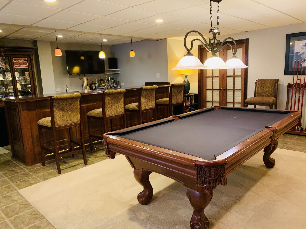
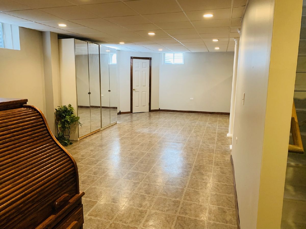
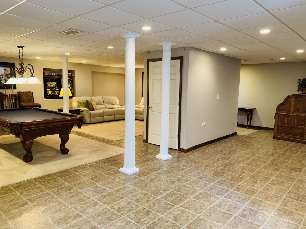
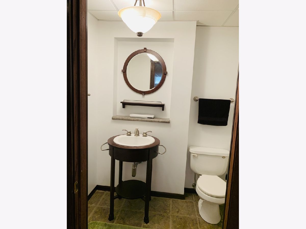
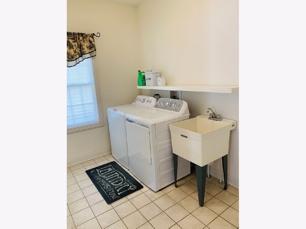
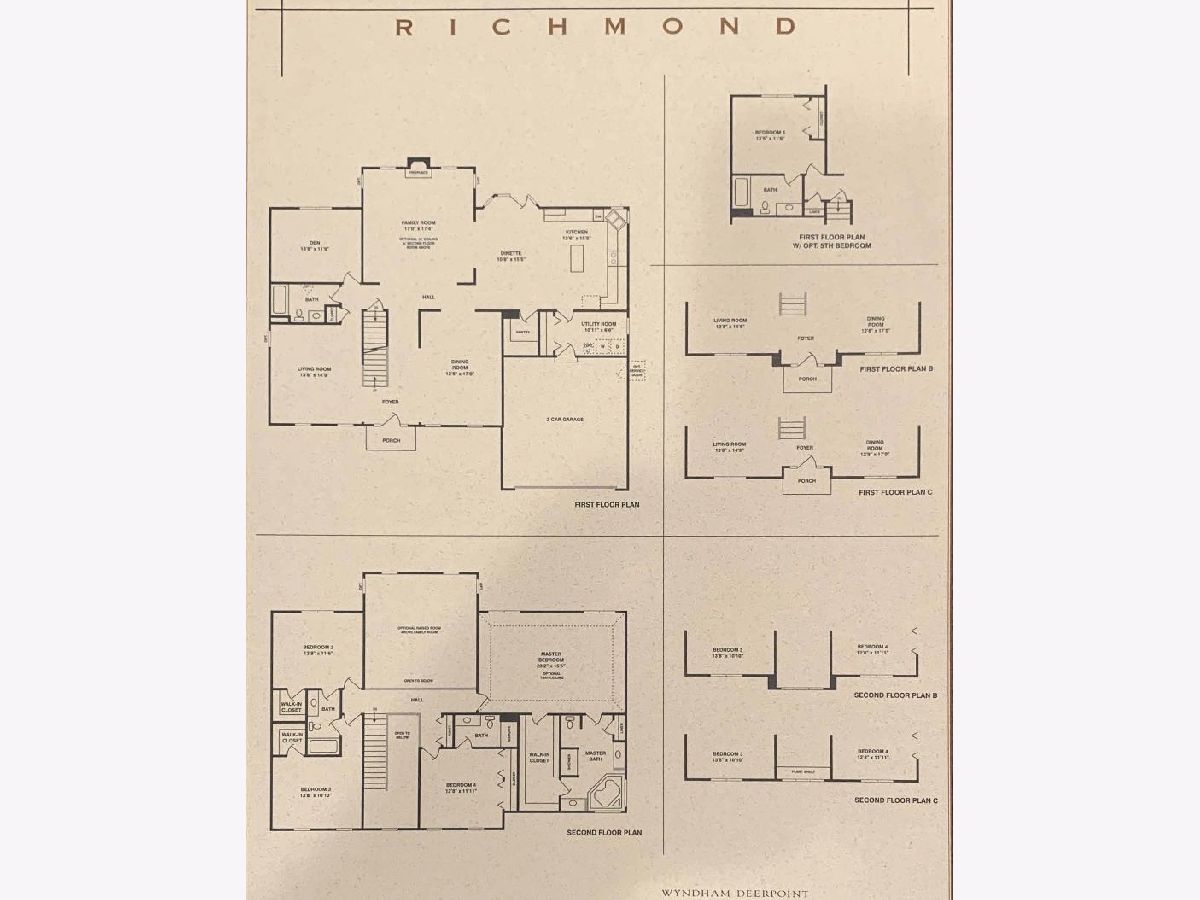
Room Specifics
Total Bedrooms: 4
Bedrooms Above Ground: 4
Bedrooms Below Ground: 0
Dimensions: —
Floor Type: Carpet
Dimensions: —
Floor Type: Carpet
Dimensions: —
Floor Type: Carpet
Full Bathrooms: 5
Bathroom Amenities: —
Bathroom in Basement: 1
Rooms: Office,Foyer,Recreation Room,Game Room,Workshop
Basement Description: Finished,Rec/Family Area,Storage Space
Other Specifics
| 2.5 | |
| — | |
| — | |
| In Ground Pool | |
| — | |
| 75X130 | |
| — | |
| Full | |
| — | |
| Range, Microwave, Dishwasher, Refrigerator, Disposal | |
| Not in DB | |
| — | |
| — | |
| — | |
| — |
Tax History
| Year | Property Taxes |
|---|---|
| 2021 | $12,670 |
Contact Agent
Nearby Similar Homes
Nearby Sold Comparables
Contact Agent
Listing Provided By
American National Realty LLC


