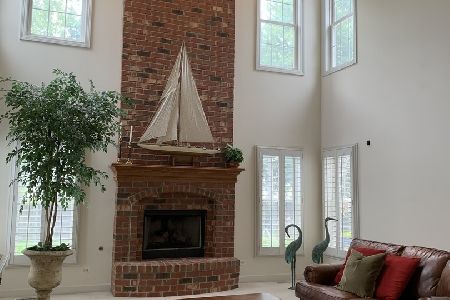2977 Braemore Drive, West Chicago, Illinois 60185
$620,000
|
Sold
|
|
| Status: | Closed |
| Sqft: | 3,006 |
| Cost/Sqft: | $198 |
| Beds: | 4 |
| Baths: | 4 |
| Year Built: | 2003 |
| Property Taxes: | $11,765 |
| Days On Market: | 1394 |
| Lot Size: | 0,28 |
Description
ABSOLUTELY GORGEOUS! St. Charles schools. Amazing location backing to lake with forest preserve views & daily wildlife. This 4 bedroom, 3 1/2 bath home with 3 car garage has finished, lookout basement. Thousands in recent improvements! 6 year old roof, siding and gutters/downspouts. The gracious 2-story welcomes you home! This custom built home has gourmet kitchen with custom cabinets, new quartz counters, new stainless steel appliances, hardwood floors, island & new Andersen triple door(with warranty) to large deck-perfect for entertaining & beautiful sunrises-perfect place for your morning coffee. Soaring 2-story ceilings in the family room with fireplace & hardwood floors. Gorgeous views from deck overlooking serene lake, forest preserve views and fenced yard. 1st floor office/bedroom with custom built-ins. Formal living room. Formal dining room has bay window, hardwood floors & adjacent butler's pantry. Convenient 1st floor laundry/mud room with laundry chute from upstairs linen closet. Oversized primary bedroom with huge walk-in closet with custom built-ins & access to attic closet storage. Primary luxury bath with skylight, separate shower, soaking tub and dual sink vanity with gentlemen's height vanity area. 3 more good sized bedrooms with plenty of closet space including large walk-in closet in 2nd bedroom. 2nd floor full bath with skylight. Finished lookout basement offers plenty of natural light, rec room (pool table included), wet bar with quartz counters and mini fridge, electric fireplace, exercise area, plenty of storage, full bath & endless opportunities. 3 zone heating. Lengthy walking path outside back gate-only minutes to Norton Creek Elementary school. Pride of ownership shows! Just move-in and enjoy! Illinois licensed Broker Owned.
Property Specifics
| Single Family | |
| — | |
| — | |
| 2003 | |
| — | |
| — | |
| Yes | |
| 0.28 |
| Du Page | |
| — | |
| 0 / Not Applicable | |
| — | |
| — | |
| — | |
| 11369554 | |
| 0119405010 |
Nearby Schools
| NAME: | DISTRICT: | DISTANCE: | |
|---|---|---|---|
|
Grade School
Norton Creek Elementary School |
303 | — | |
|
Middle School
Wredling Middle School |
303 | Not in DB | |
|
High School
St. Charles East High School |
303 | Not in DB | |
Property History
| DATE: | EVENT: | PRICE: | SOURCE: |
|---|---|---|---|
| 11 May, 2022 | Sold | $620,000 | MRED MLS |
| 11 Apr, 2022 | Under contract | $595,000 | MRED MLS |
| 8 Apr, 2022 | Listed for sale | $595,000 | MRED MLS |
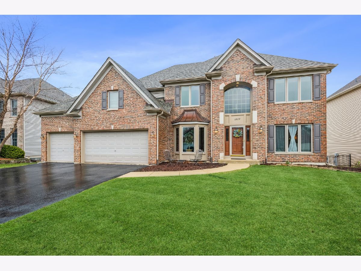
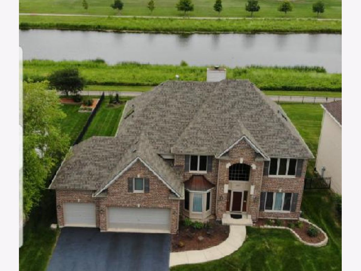
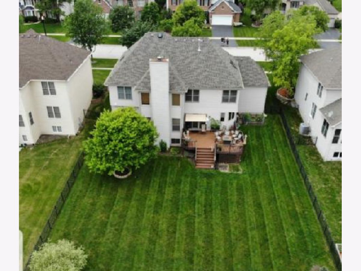
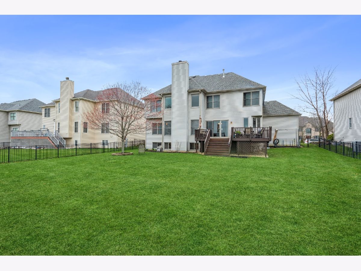
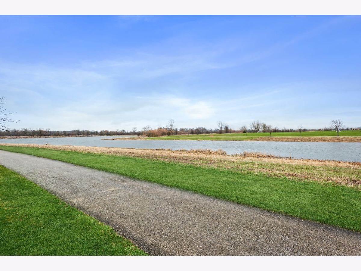
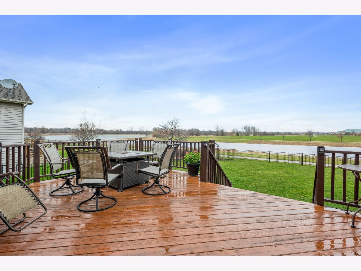
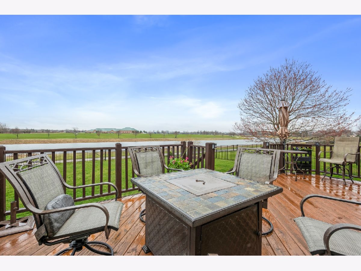
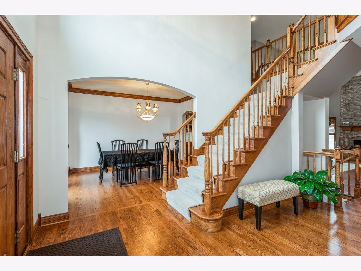
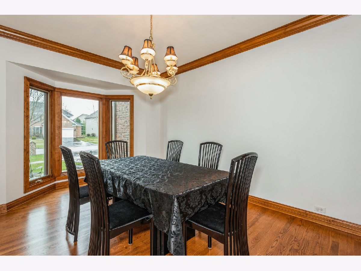
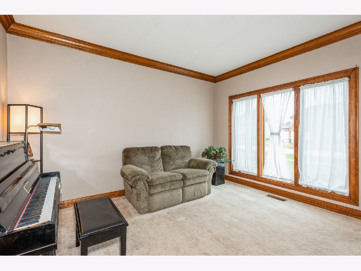
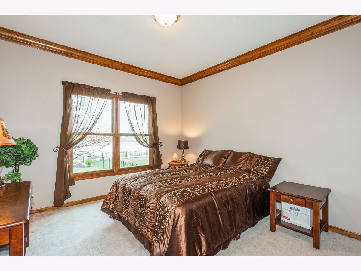
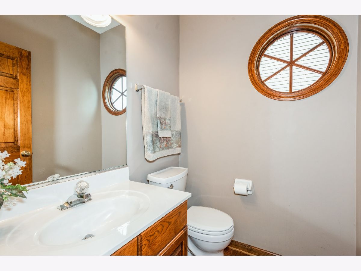
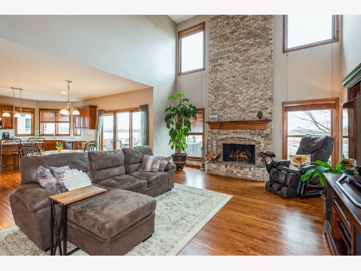
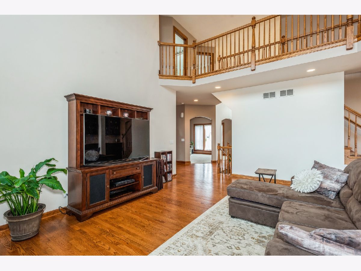
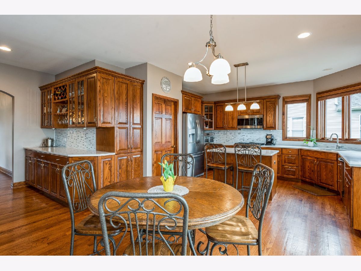
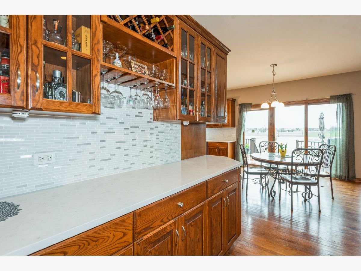
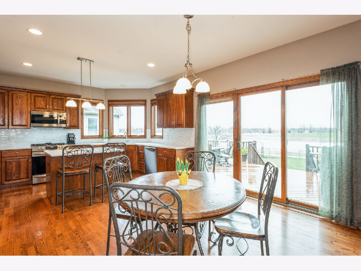
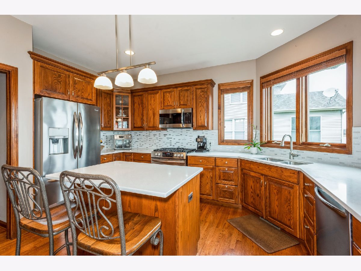
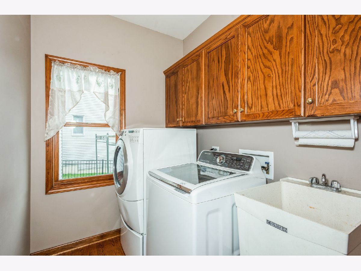
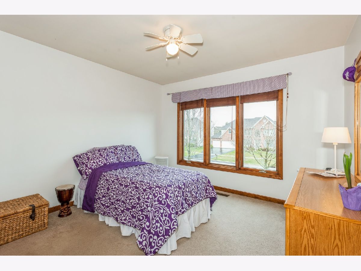
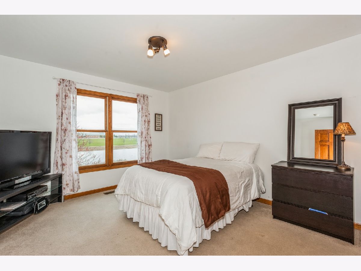
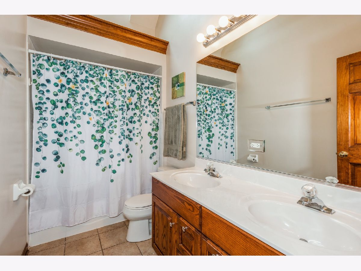
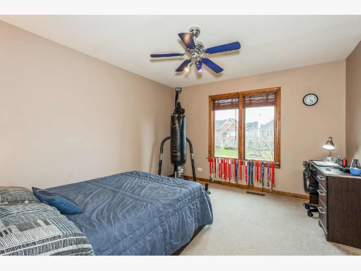
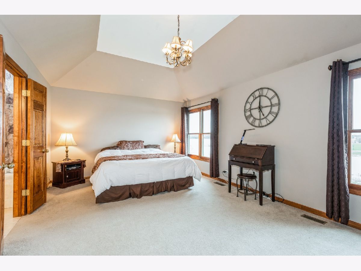
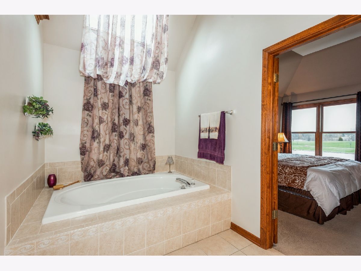
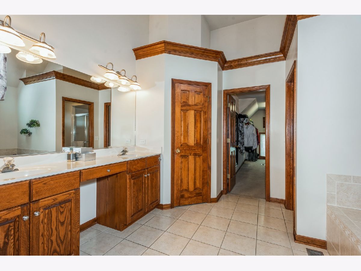
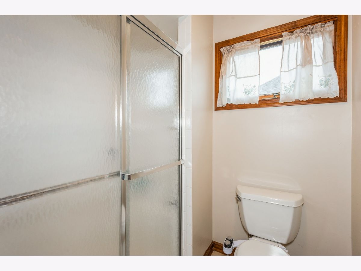
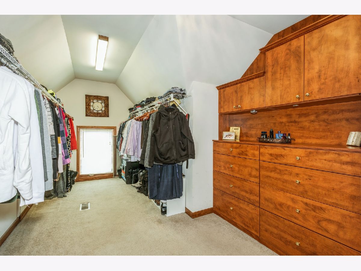
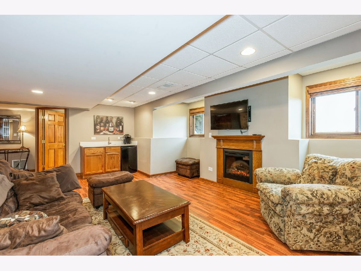
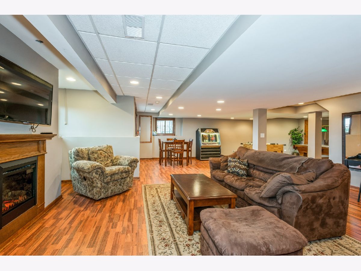
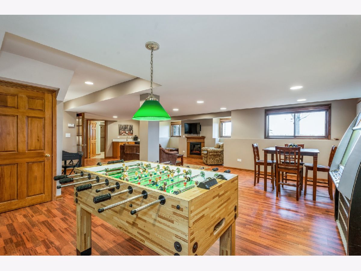
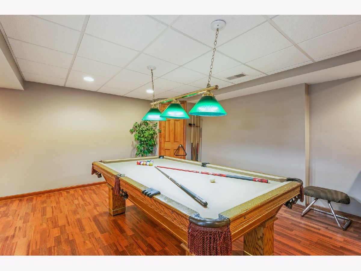
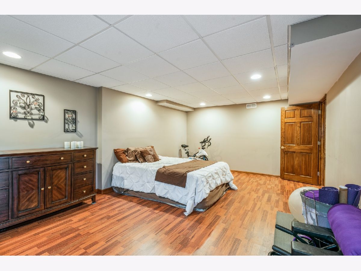
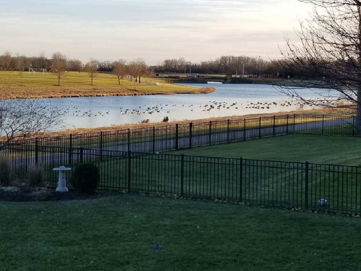







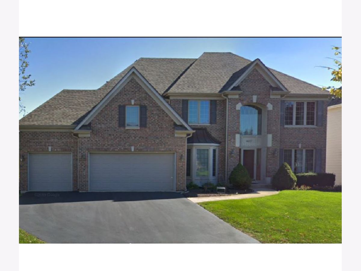
Room Specifics
Total Bedrooms: 4
Bedrooms Above Ground: 4
Bedrooms Below Ground: 0
Dimensions: —
Floor Type: —
Dimensions: —
Floor Type: —
Dimensions: —
Floor Type: —
Full Bathrooms: 4
Bathroom Amenities: Separate Shower,Double Sink,Soaking Tub
Bathroom in Basement: 1
Rooms: —
Basement Description: Finished
Other Specifics
| 3 | |
| — | |
| Asphalt | |
| — | |
| — | |
| 80 X 152 | |
| — | |
| — | |
| — | |
| — | |
| Not in DB | |
| — | |
| — | |
| — | |
| — |
Tax History
| Year | Property Taxes |
|---|---|
| 2022 | $11,765 |
Contact Agent
Nearby Similar Homes
Nearby Sold Comparables
Contact Agent
Listing Provided By
Coldwell Banker Realty




