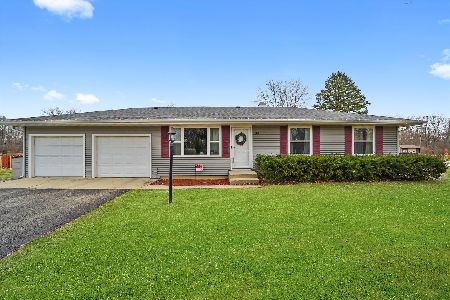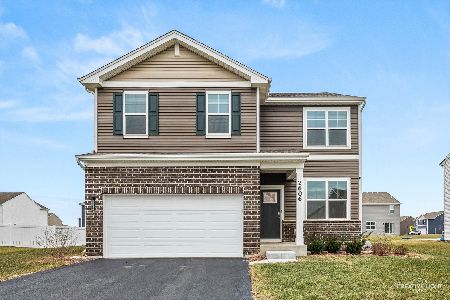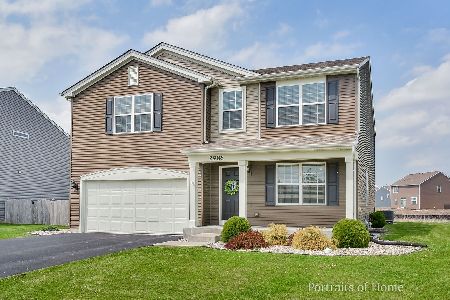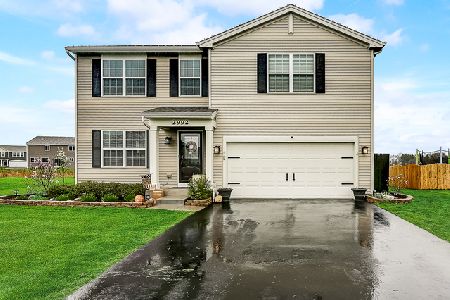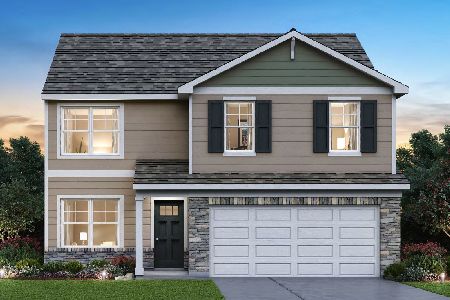2988 Ellsworth Drive, Yorkville, Illinois 60560
$236,855
|
Sold
|
|
| Status: | Closed |
| Sqft: | 2,495 |
| Cost/Sqft: | $95 |
| Beds: | 4 |
| Baths: | 3 |
| Year Built: | 2016 |
| Property Taxes: | $0 |
| Days On Market: | 3564 |
| Lot Size: | 0,24 |
Description
Fantastic 2495 square foot Southwind plan features 4 Bedrooms plus a Study on the main level that can easily be used as a guest bedroom. Kitchen amenities include rich, dark cabinets with crown molding and stainless appliances. Plenty of storage space in your huge walk-in closet and full basement with radon mitigation system included! Other conveniences include a laundry room on the second floor and double bowl vanity in the second bath! Own in gorgeous Grand Reserve WITHOUT THE SSA!!!!
Property Specifics
| Single Family | |
| — | |
| — | |
| 2016 | |
| Full | |
| SOUTHWIND | |
| No | |
| 0.24 |
| Kendall | |
| Grande Reserve | |
| 97 / Monthly | |
| Insurance,Clubhouse,Pool | |
| Public | |
| Public Sewer | |
| 09211964 | |
| 0214404005 |
Nearby Schools
| NAME: | DISTRICT: | DISTANCE: | |
|---|---|---|---|
|
Grade School
Grande Reserve Elementary School |
115 | — | |
|
Middle School
Yorkville Middle School |
115 | Not in DB | |
|
High School
Yorkville High School |
115 | Not in DB | |
Property History
| DATE: | EVENT: | PRICE: | SOURCE: |
|---|---|---|---|
| 8 Jul, 2016 | Sold | $236,855 | MRED MLS |
| 7 May, 2016 | Under contract | $236,855 | MRED MLS |
| 1 May, 2016 | Listed for sale | $236,855 | MRED MLS |
Room Specifics
Total Bedrooms: 4
Bedrooms Above Ground: 4
Bedrooms Below Ground: 0
Dimensions: —
Floor Type: Carpet
Dimensions: —
Floor Type: Carpet
Dimensions: —
Floor Type: Carpet
Full Bathrooms: 3
Bathroom Amenities: Double Sink
Bathroom in Basement: 0
Rooms: Eating Area,Study
Basement Description: Unfinished
Other Specifics
| 2 | |
| Concrete Perimeter | |
| Asphalt | |
| — | |
| — | |
| 10437 SQ FT | |
| — | |
| Full | |
| Second Floor Laundry | |
| Range, Microwave, Dishwasher, Disposal, Stainless Steel Appliance(s) | |
| Not in DB | |
| Clubhouse, Pool, Sidewalks | |
| — | |
| — | |
| — |
Tax History
| Year | Property Taxes |
|---|
Contact Agent
Nearby Similar Homes
Nearby Sold Comparables
Contact Agent
Listing Provided By
Chris Naatz


